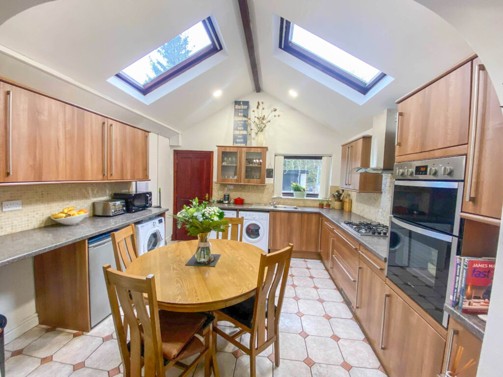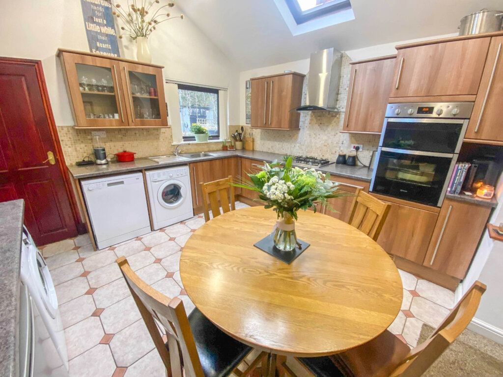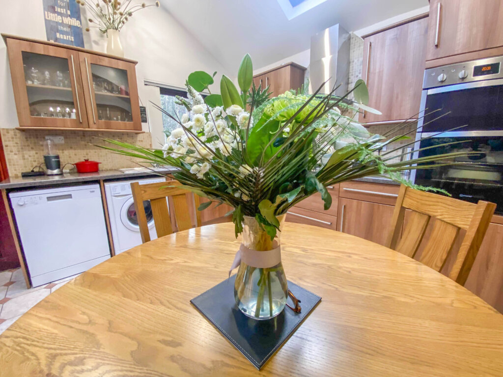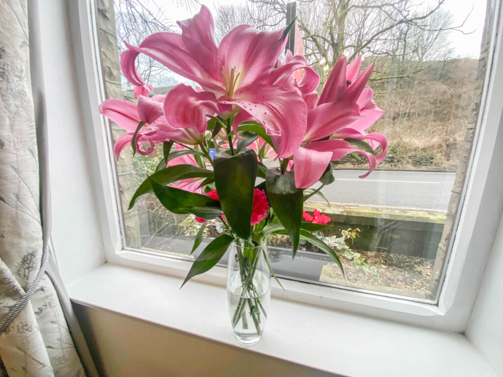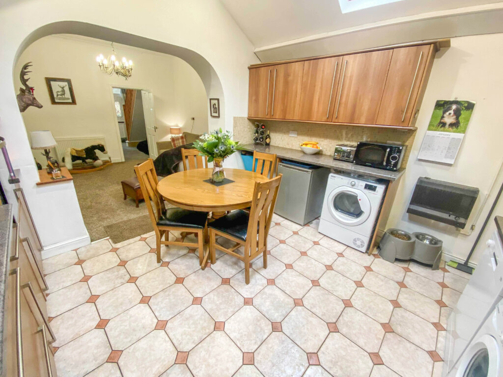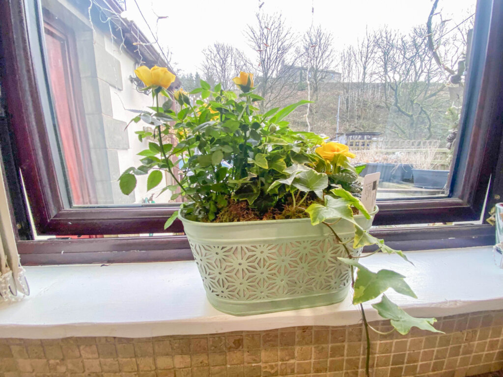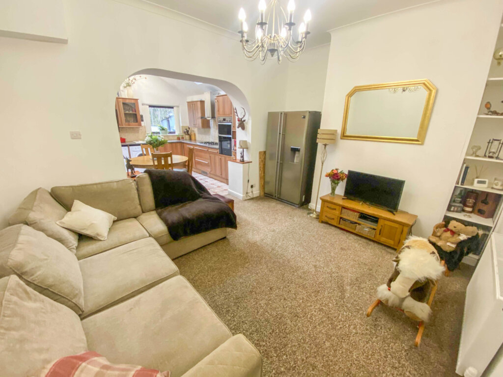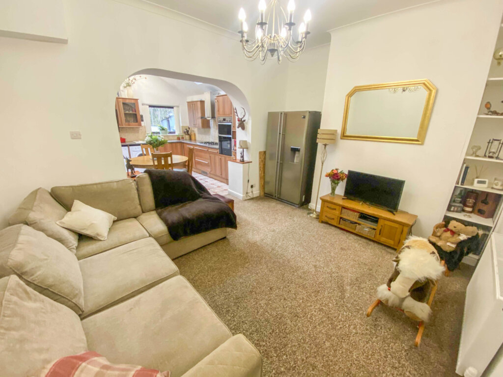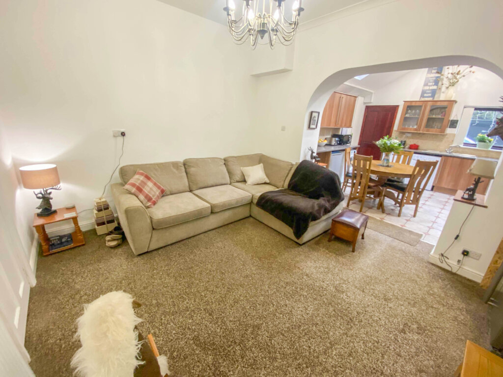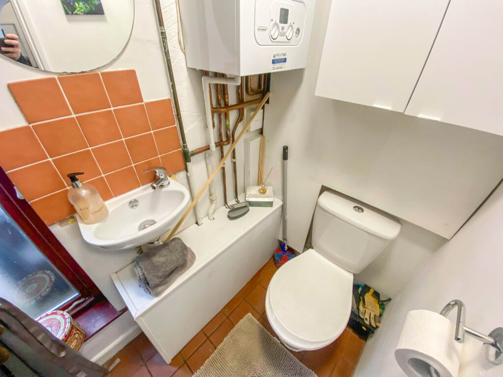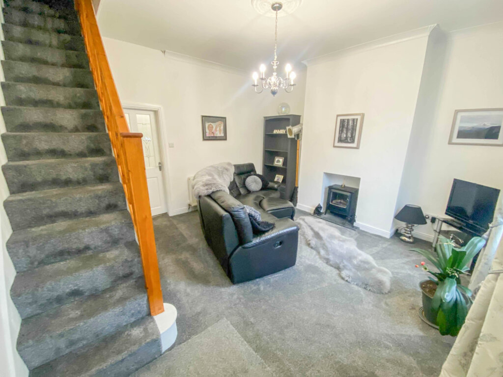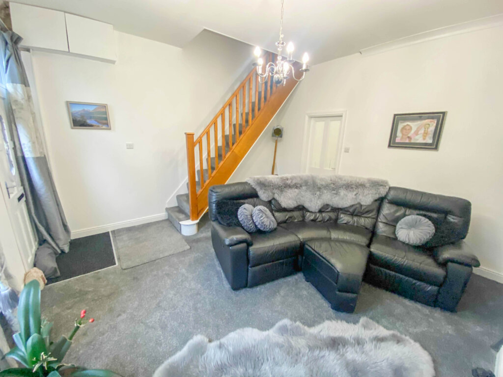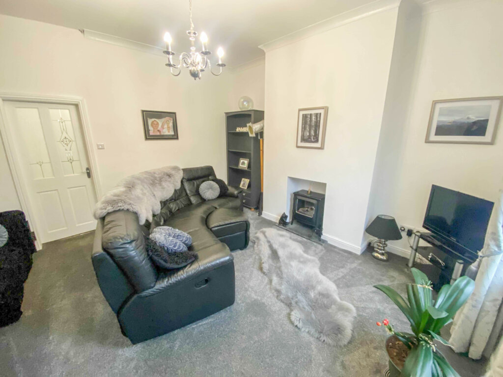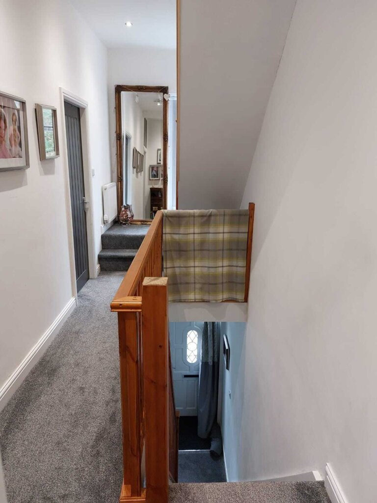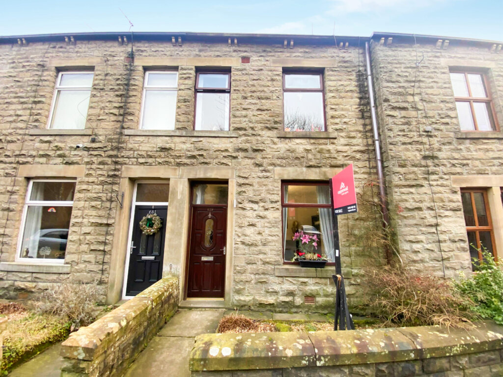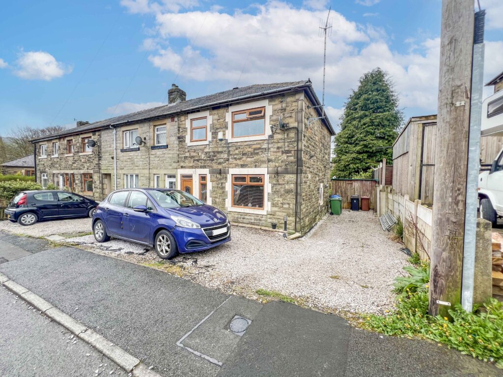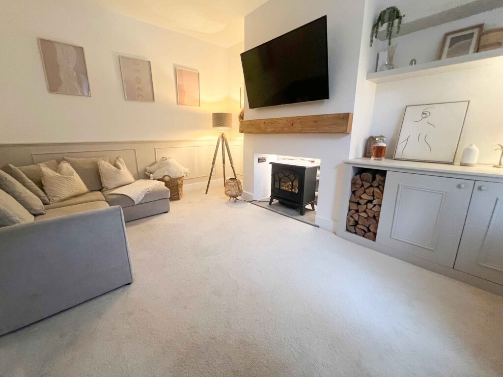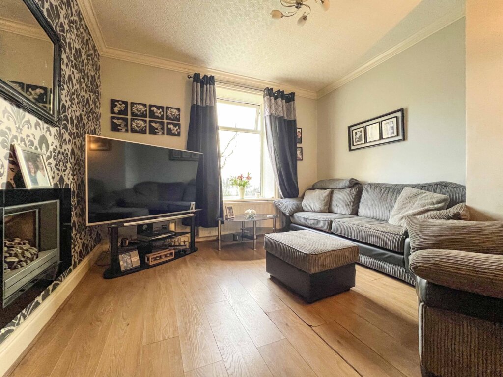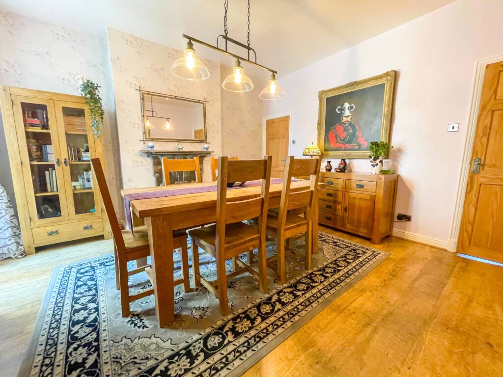3 Bedroom Terraced House, Burnley Road East, Lumb, Rossendale
SHARE
Property Features
- IMMACULATELY PRESENTED THREE BEDROOMED STONE TERRACED
- ACCOMMODATION OVER THREE FLOORS
- TWO RECEPTION ROOMS AND KITCHEN EXTENSION
- DOWNSTAIRS CLOAKROOM
- REAR GARAGE WITH OFFICE SPACE
- STUNNING RIVER VIEWS
- COURTYARD TO FRONT AND REAR YARD AND ADDITIONAL GARDEN SPACE
- NO ONWARD CHAIN - COMPETITIVELY PRICED
Description
THIS FABULOUS THREE BEDROOMED STONE TERRACED HOUSE IS POSITIONED IN THE DESIRABLE AREA OF LUMB, CONVENIENTLY POSITIONED FOR ACCESS TO ALL THE USUAL LOCAL AMENITIES INCLUDING BUS ROUTES AND ACCESS TO OPEN COUNTRYSIDE. INTERNALLY THE PROPERTY HAS BEEN RECENTLY RENOVATED THROUGHOUT, BENEFITING FROM TWO RECEPTION ROOMS, THREE BEDROOMS, A FAMILY BATHROOM, KITCHEN/DINER AND DOWNSTAIRS CLOAKROOM. THIS PROPERTY IS OFFERED FOR SALE WITH NO ONWARD CHAIN AND EARLY VIEWING IS STRONGLY RECOMMENDED.
Internally the property comprises of a lounge, second reception room with feature fireplace and archway leading through to the kitchen/diner. Off the kitchen/diner is the rear porch and downstairs cloakroom.
To the first floor is a landing area, bedroom one, bedroom two and a family bathroom. At second floor level is another landing area and master bedroom with velux skylight and eaves storage.
Externally to the front of the property is a courtyard area, to the rear is an enclosed yard with access to a single garage with additional office space located to the rear. The rear garden has an elevated deck area with views over the river and the rear.
GROUND FLOOR
Lounge - 4.42 x 4.30m
Second Reception Room - 4.30.x 3.90m
Kitchen/Diner - 3.75 x 3.64m
Rear Porch - 1.44 x 1.06m
Cloakroom - 1.44 x 1.25m
FIRST FLOOR
Landing - 5.47 x 1.77m
Bedroom Two - 4.28 x 2.52m
Bedroom Three - 3.46 x 2.02m
Family Bathroom - 2.37 x 2.25m
SECOND FLOOR
Bedroom One - 4.30 x 3.10m
External Office Space - 2.76 x 2.54m
COUNCIL TAX
We can confirm the property is council tax band A - payable to Rossendale Borough Council.
TENURE- Leasehold
PLEASE NOTE
All measurements are approximate to the nearest 0.1m and for guidance only and they should not be relied upon for the fitting of carpets or the placement of furniture. No checks have been made on any fixtures and fittings or services where connected (water, electricity, gas, drainage, heating appliances or any other electrical or mechanical equipment in this property)
TENURE
Leasehold
COUNCIL TAX
Band:
PLEASE NOTE
All measurements are approximate to the nearest 0.1m and for guidance only and they should not be relied upon for the fitting of carpets or the placement of furniture. No checks have been made on any fixtures and fittings or services where connected (water, electricity, gas, drainage, heating appliances or any other electrical or mechanical equipment in this property).
-
East Bank, Burnley Road East, Water, Rossendale
£160,000 Asking Price3 Bedrooms1 Bathroom1 Reception
