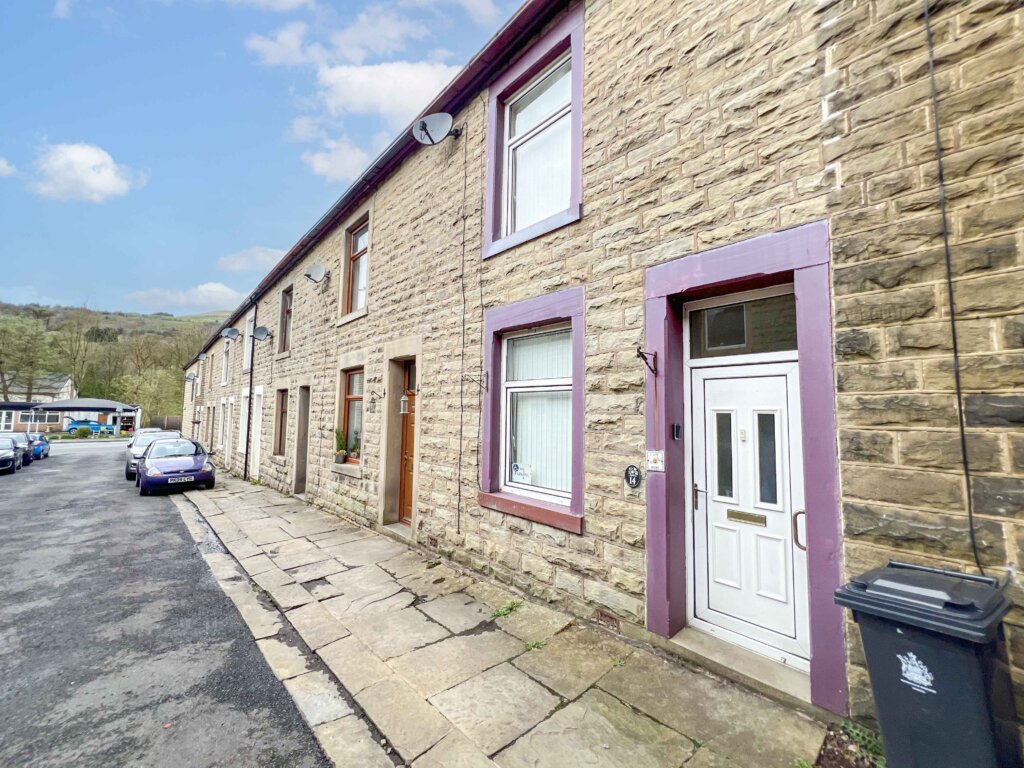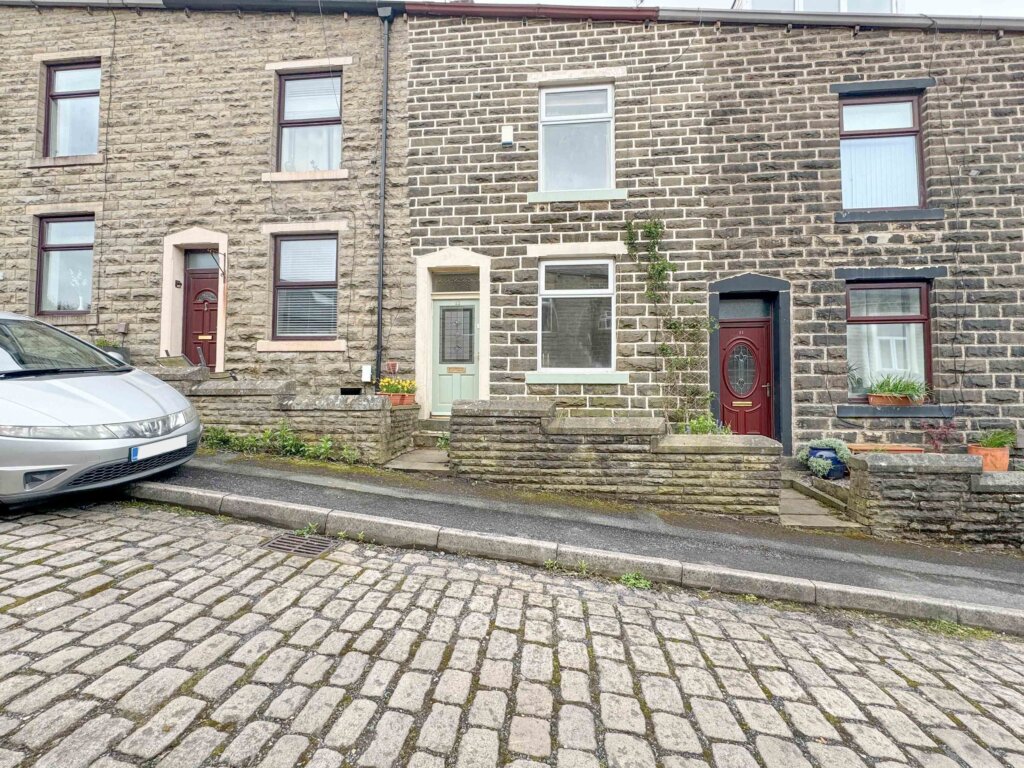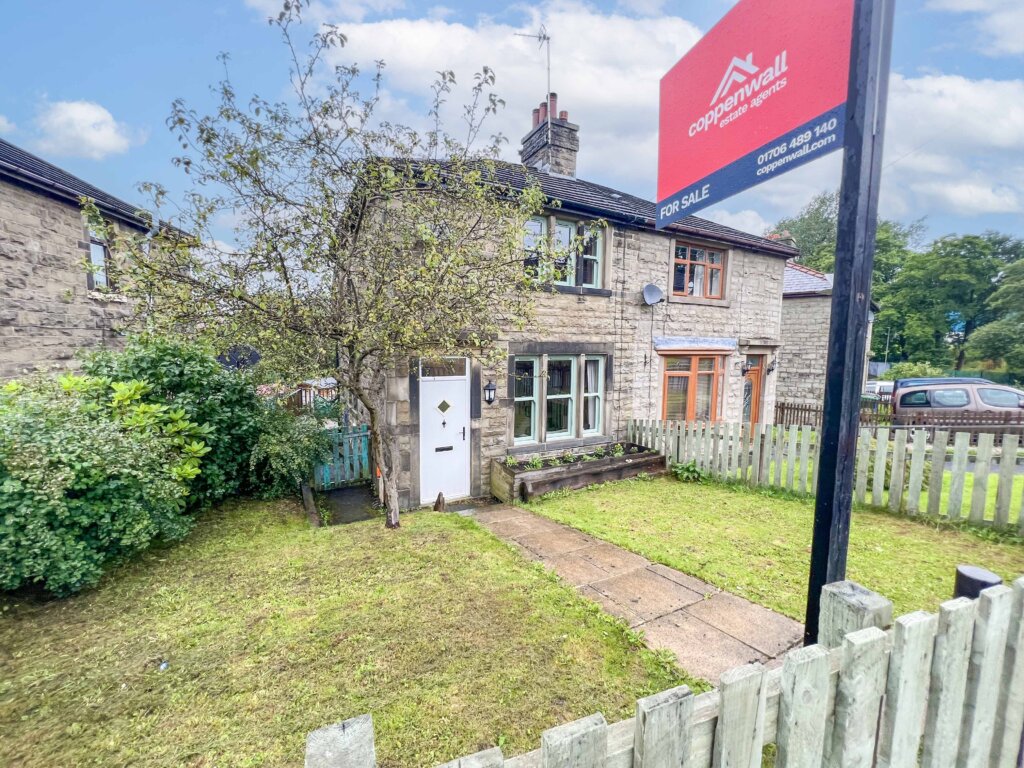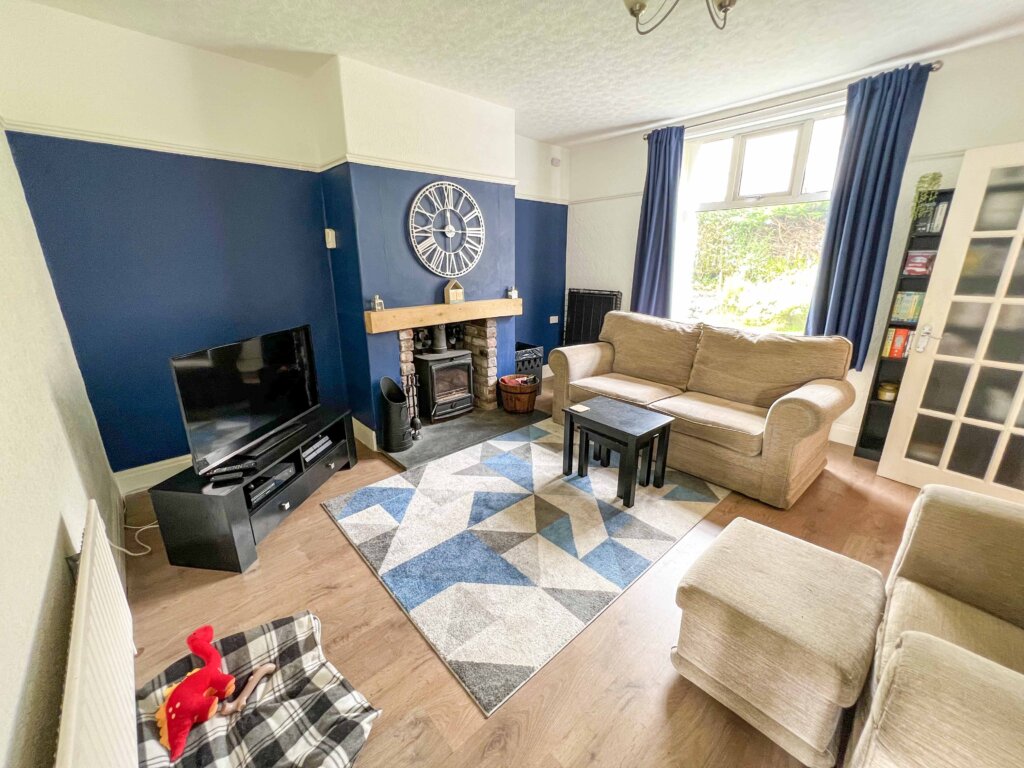2 Bedroom Semi-Detached House, Burnley Road East, Waterfoot, Rossendale
SHARE
Property Features
- SPACIOUS TWO BEDROOMED STONE SEMI WITH TWO ADDITIONAL ATTIC ROOMS
- POTENTIAL TO BE A FOUR BED (STPP)
- SPACIOUS MAIN RECEPTION ROOM
- LARGE OPEN PLAN KITCHEN/DINER
- SPACIOUS LIVING ACCOMMODATION OVER 3 FLOORS
- NO ONWARD CHAIN
- CLOSE TO LOCAL AMENITIES
- WITHIN THE CATCHMENT AREA OF BRGS AND WATERFOOT PRIMARY
Description
THIS SPACIOUS TWO BEDROOMED STONE SEMI DETACHED HOUSE IS SITUATED IN A DESIRABLE PART OF WATERFOOT, CONVENIENTLY POSITIONED FOR ACCESS TO ALL THE USUAL LOCAL AMENITIES INCLUDING SHOPS, SCHOOLS AND TRANSPORT LINKS. INTERNALLY THE PROPERTY BOASTS A LARGE MAIN RECEPTION ROOM, OPEN PLAN KITCHEN/DINER ALONG TWO DOUBLE BEDROOMS AND A FAMILY BATHROOM TO THE FIRST FLOOR. AT SECOND FLOOR LEVEL THERE ARE TWO ATTIC ROOMS WHICH HAVE POTENTIAL TO CREATE A FURTHER TWO BEDROOMS (STPP). THIS PROPERTY IS OFFERED FOR SALE WITH NO ONWARD CHAIN AND EARLY VIEWING IS STRONGLY RECOMMENDED TO APPRECIATE THE SIZE OF ACCOMMODATION ON OFFER.
Internally the property comprises an entrance hall with staircase leading to the first floor, main reception room with modern decor, newly fitted blinds and laminate flooring, open plan kitchen/diner with a range of wall and base units, integrated oven, hob, extractor and cellar access to the ground floor level.
At basement level the property benefits from a vaulted cellar with original meat slab.
To the first floor is the landing area which could be altered to make the bathroom bigger. The master bedroom is a spacious double with modern decor. The second bedroom also another double room similarly sized to the master has neutral decor.
At second floor level there are two attic rooms with Velux skylights and eaves storage which have potential to become a third and fourth bedrooms (STPP).
This is a rare opportunity to purchase as this property has been within the same family for well over 100 years.
GROUND FLOOR
Entrance Hall - 1.80 x 1.24m
Lounge - 4.64 x 3.49m
Kitchen/Diner - 4.59 x 4.40m
LOWER GROUND FLOOR
Cellar Room - 4.44 x 4.17m
FIRST FLOOR
Landing
Master Bedroom - 4.63 x 2.92m
Bedroom Two - 4.65 x 2.53m
Family Bathroom - 2.41 x 1.79m
SECOND FLOOR
Attic Room One - 4.22 x 3.20m
Attic Room Two - 4.28 x 3.20m
Externally the front of the property is built flush to the pavement, to the rear is a communal walkway which could be sectioned off providing you allow an access gate for the neighbour.
TENURE - TBC
COUNCIL TAX BAND
We can confirm the property is in Council Tax Band A - payable to Rossendale Borough Council.
PLEASE NOTE
All measurements are approximate to the nearest 0.1m and for guidance only and they should not be relied upon for the fitting of carpets or the placement of furniture. No checks have been made on any fixtures and fittings or services where connected (water, electricity, gas, drainage, heating appliances or any other electrical or mechanical equipment in this property).
TENURE
Freehold no ground rent to pay.
COUNCIL TAX
Band:
PLEASE NOTE
All measurements are approximate to the nearest 0.1m and for guidance only and they should not be relied upon for the fitting of carpets or the placement of furniture. No checks have been made on any fixtures and fittings or services where connected (water, electricity, gas, drainage, heating appliances or any other electrical or mechanical equipment in this property).




















