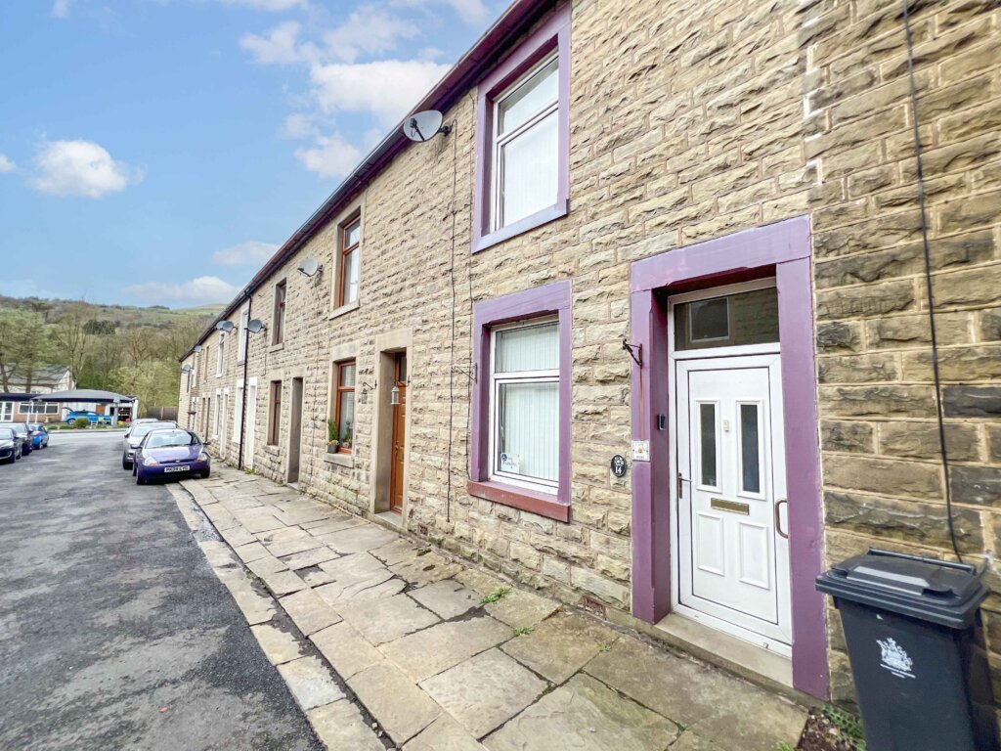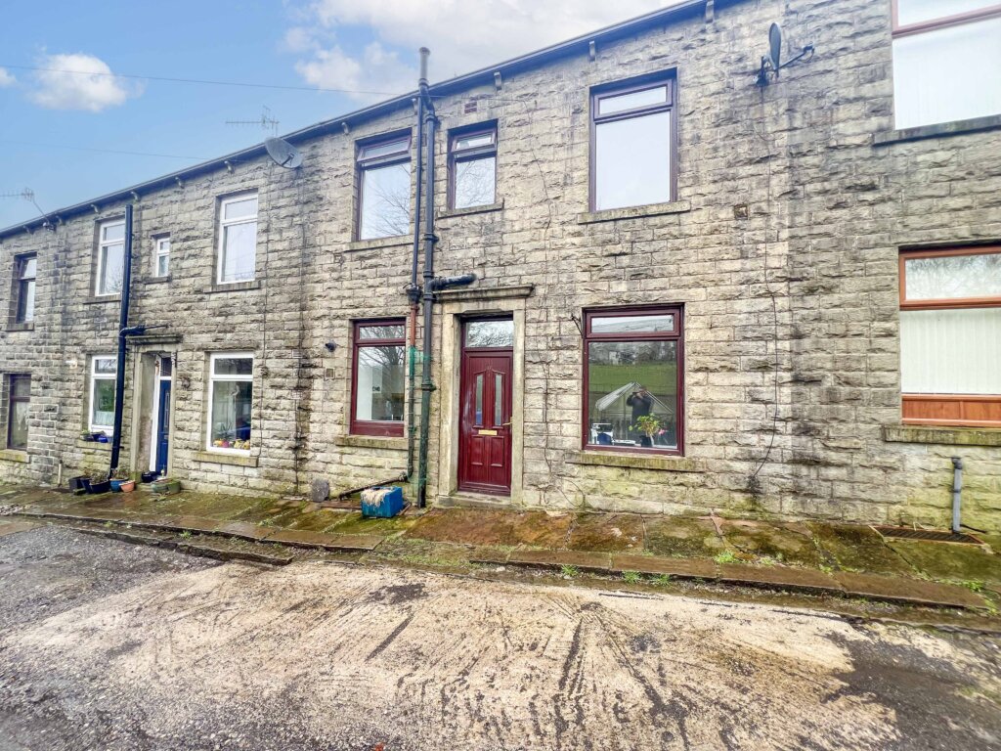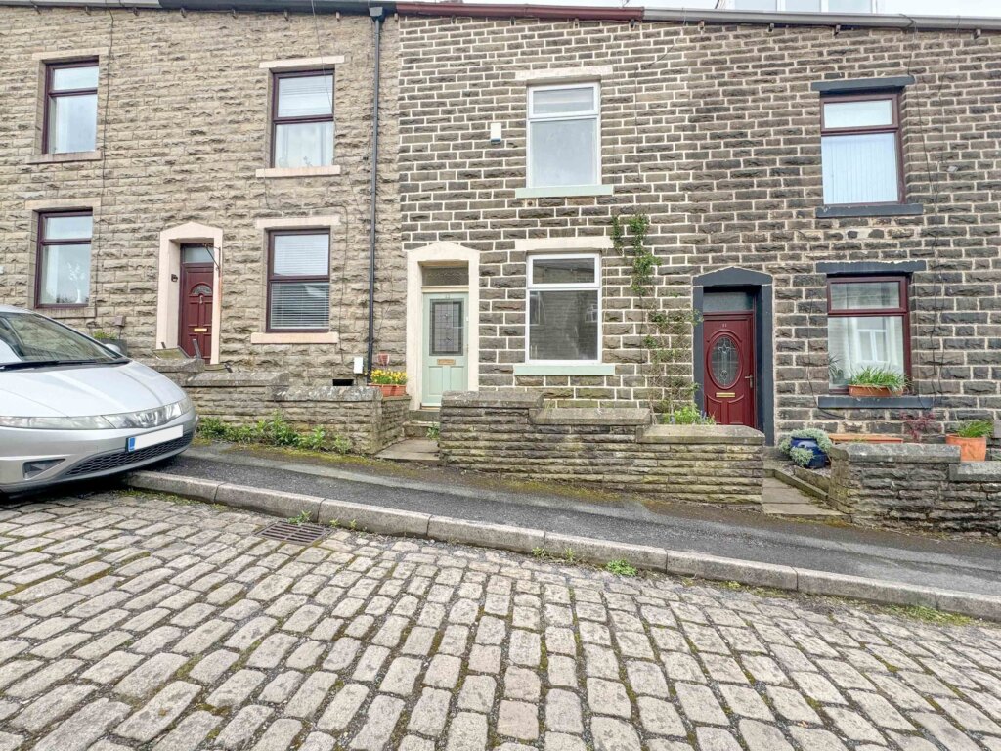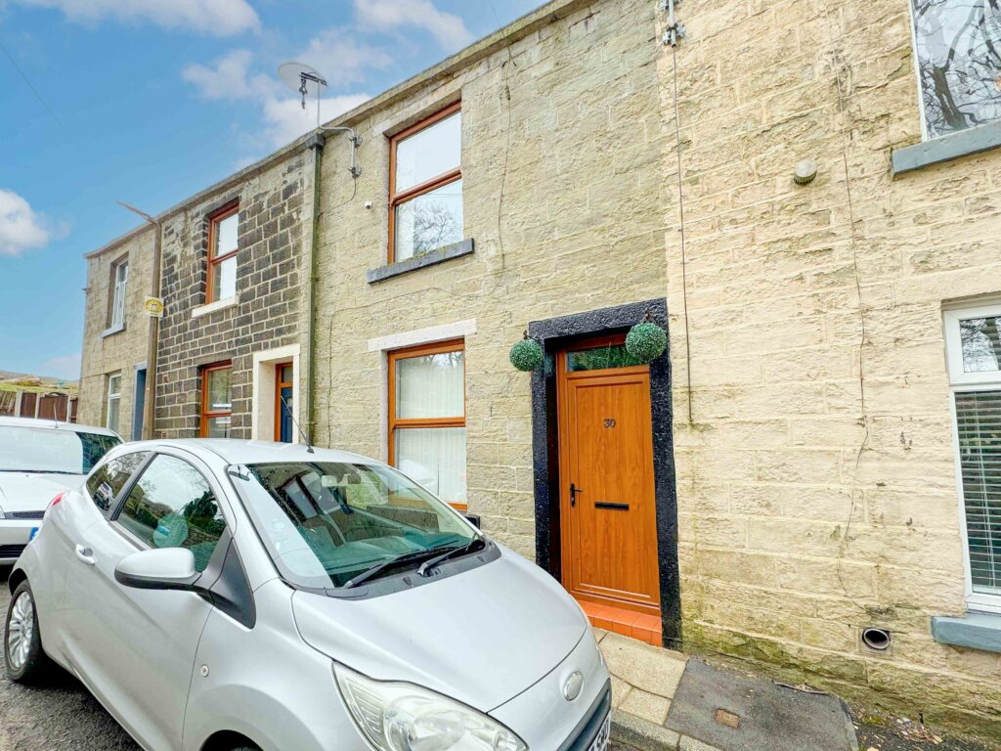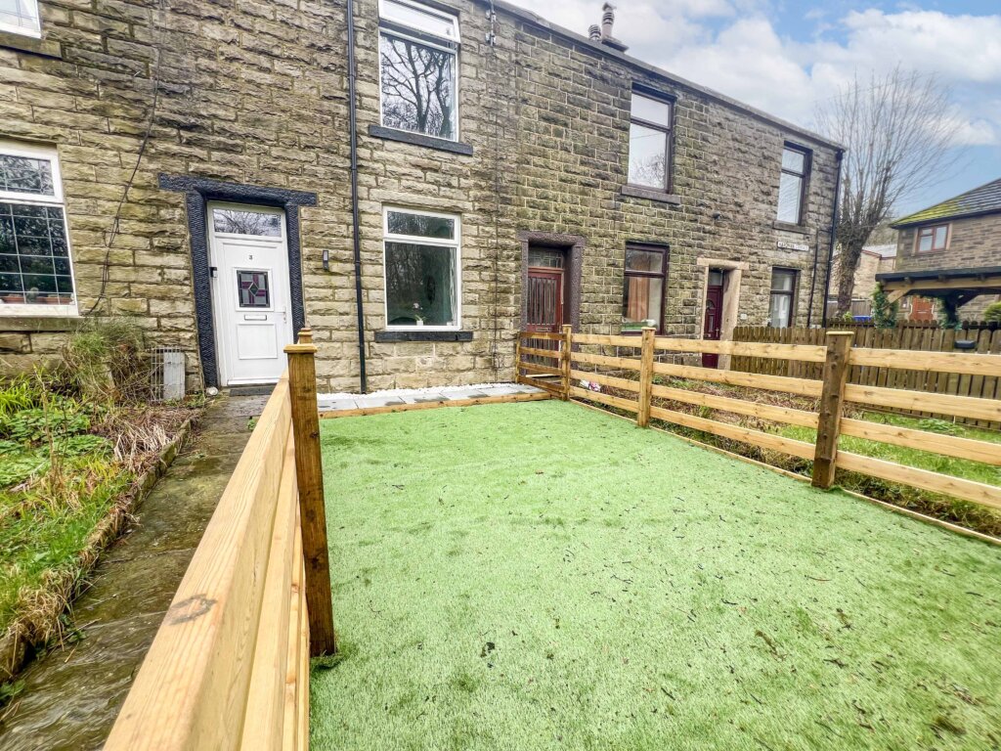2 Bedroom Terraced House, Cribden Street, Rawtenstall, Rossendale
SHARE
Property Features
- TWO BEDROOM STONE BUILT TERRACED HOME
- TWO RECEPTION ROOMS AND KITCHEN EXTENSION
- CLOSE TO LOCAL SCHOOLS AND AMENITIES
- GOOD TRANSPORT LINKS / CLOSE TO BUS STOPS INTO MANCHESTER
- RAWTENSTALL CENTRE ONLY A SHORT WALK AWAY.
- NO CHAIN DELAY - VACANT POSSESSION
- COUNCIL TAX BAND A
- PERFECT FOR STARTER HOME OR BUY TO LET INVESTMENT
Description
THIS SPACIOUS AND DESIRABLE TWO BEDROOMED STONE FRONTED TERRACE IS SITUATED IN A POPULAR RESIDENTIAL AREA OF RAWTENSTALL, IDEAL FOR ACCESS TO THE LOCAL AMENITIES WHILST ENJOYING COUNTRYSIDE WALKS ON YOUR DOORSTEP. INTERNALLY THE PROPERTY BENEFITS FROM TWO RECEPTION ROOMS, A KITCHEN EXTENSION, TWO BEDROOMS PLUS AN ATTIC ROOM AND A 3 PIECE FAMILY BATHROOM. THE PROPERTY IS OFFERED FOR SALE WITH NO ONWARD CHAIN AND EARLY VIEWING IS STRONGLY RECOMMENDED.
The property is close to local primary and secondary schools.
Internally the property comprises, entrance hall, lounge, reception 2 / dining room access into the kitchen extension and on to the rear yard.
At first floor level is the landing area, the master bedroom is located to the front of the property. Bedroom two is a single room located to the rear of the property. The three-piece family bathroom has plenty of storage, with walk in shower, and partially tiled walls.
The property does require some modernisation to reach its full potential, but is a perfect starter home or buy to let investment.
GROUND FLOOR
Lounge - 3.2m x 3.2m
Cosy room with modern feature gas fire and marble surround.
Dining Room / Reception 2 - 4.2m x 3.8m
Access to under stairs storage and kitchen, gas fire with brick surround.
Kitchen - 2.8m x 2.3m
FIRST FLOOR
Landing
Master Bedroom - 4.3m x 3.4m
Bedroom Two - 4.7m x 2.0m
Loft access ladder into attic.
Bathroom - 3.0m x 1.8m
3 piece bathroom suite, with walk in shower and plenty of storage.
ATTIC ROOM - 4.2m x 3.4m
Accessible via ladder in bedroom 2, Velux window.
EXTERNALLY
On street parking, and rear yard.
TENURE - Leasehold
Council Tax
We are advised that the property is assessed as a Band A - payable to Rossendale Borough Council.
Please Note
All measurements are approximate to the nearest 0.1m and for guidance only and they should not be relied upon for the fitting of carpets or the placement of furniture. No checks have been made on any fixtures and fittings or services where connected (water, electricity, gas, drainage, heating appliances or any other electrical or mechanical equipment in this property).
TENURE
Leasehold
COUNCIL TAX
Band: A
PLEASE NOTE
All measurements are approximate to the nearest 0.1m and for guidance only and they should not be relied upon for the fitting of carpets or the placement of furniture. No checks have been made on any fixtures and fittings or services where connected (water, electricity, gas, drainage, heating appliances or any other electrical or mechanical equipment in this property).
-
Hardman Terrace, Stacksteads, Bacup, Rossendale
£125,000 Asking Price2 Bedrooms1 Bathroom1 Reception
