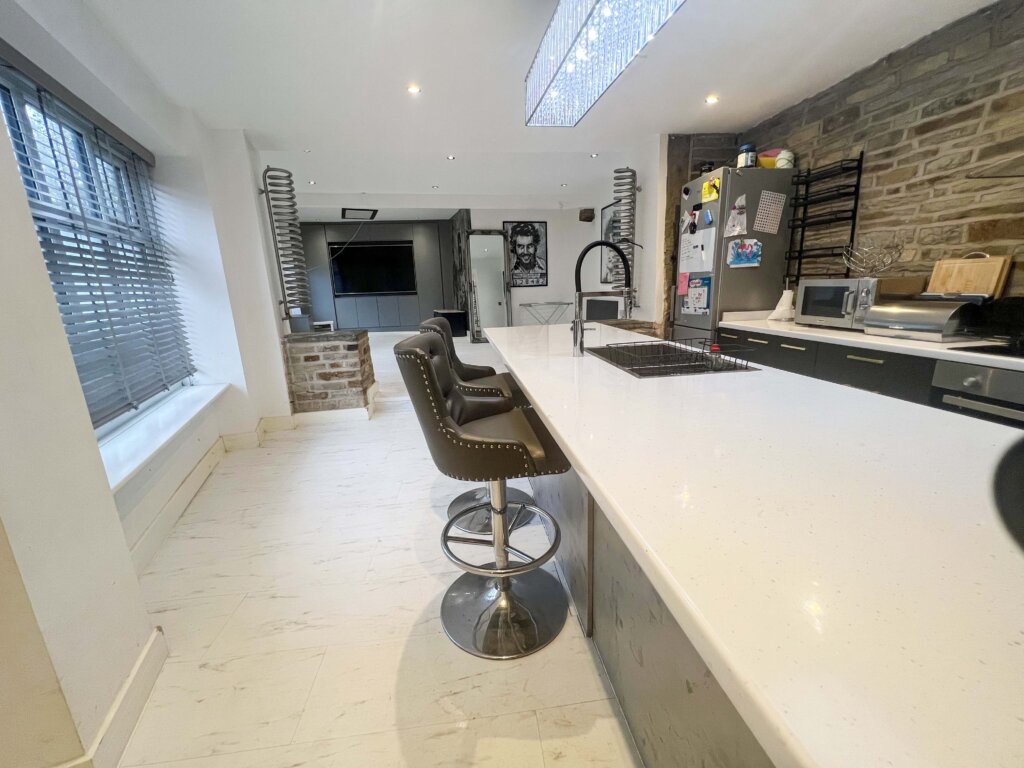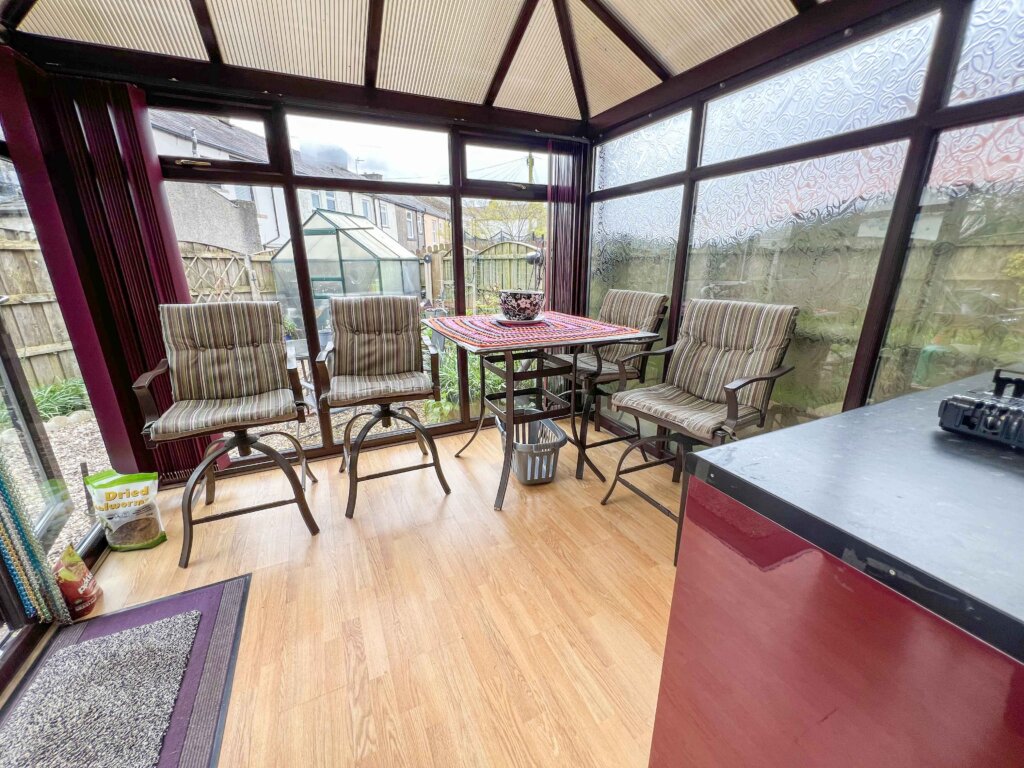5 Bedroom Detached House, Cottonmill Court, Bacup, Rossendale
SHARE
Property Features
- IMMACULATELY PRESENTED
- DOUBLE GLAZED
- GAS CENTRAL HEATING
- QUALITY FIXTURES AND FITTINGS
- STYLISH AND MODERN KITCHEN
- FABULOUS BATHROOM
Description
An immaculately presented 5 bedroom detached home benefits from 5 years remaining on the NHBC warranty, a detached double garage, double driveway, gardens to front & rear, and gorgeous views over the local countryside to the rear. The property briefly comprises, 5 bedrooms, 3 bathrooms & downstairs WC, 2 spacious reception rooms, stunning dining kitchen, utility room, and enclosed rear garden. This property must be viewed to fully appreciate the extent and calibre. Early viewing recommended.
GROUND FLOOR
Entrance hall
Lounge - 4.85m x 4.14m
A gorgeous and homely lounge located to the front of the property, with a lovely bay window.
Family room - 2.74m x 4.12m
A second beautifully presented reception room located to the front of the property, with a lovely bay window.
Dining Kitchen - 5.20m x 3.11m
A stunning dining kitchen with a range of modern under-lit wall and base units with complementary granite work surfaces, 1 1/2 stainless steel sink with drainer, integrated double oven, 5 gas hob, fridge, freezer & dishwasher, porcelain tiled flooring with electric underfloor heating, skylights, spotlit ceilings, and glazed double doors leading into the back garden.
Utility - 2.11m x 1.65m
A lovely utility area with plumbing for automatic washing machine, dryer, porcelain floor tiles, & a granite work-surface.
WC - 1.63m x 0.85m
Low level WC, pedestal sink - matching suite in white, partially tiled floors and porcelain tiles.
FIRST FLOOR
Landing
Master Bedroom - 3.88m x 3.11m
A lovely master bedroom located to the front of the property, leading to a dressing area and en-suite.
Dressing area - 2.45m x 1.41m
A full wall of modern sliding door wardrobes.
Master Ensuite - 2.45m x 1.60m
This spacious ensuite comprises a low level WC, pedestal sink - matching suite in white, double shower cubicle with overhead shower, spotlit ceiling and partially tiled walls.
Bedroom 4 - 2.90m x 3.23m
A double bedroom located to the front of the property.
Bedroom 5 - 5.18m x 4.46m
A single bedroom located to the rear of the property, currently used as an office, with countryside views.
Family bathroom - 2.67m x 2.00m
A fantastic family bathroom with a low level WC, pedestal sink, panel bath - matching suite in white, spotlit ceilings, and partially tiled walls.
SECOND FLOOR
Landing
A gorgeous landing with skylight, and access to the airing cupboard.
Bedroom 2 - 3.16m x 4.66m
A spacious double bedroom with dual aspect windows, and views to the rear.
Bedroom 3 - 4.97m x 4.46m
A double bedroom located to the front of the property.
Bathroom 2 - 2.78m x 1.66m
A luxurious second bathroom with a low level WC, pedestal sink unit - matching suite in white, shower cubicle with overhead shower, spotlit ceiling and fantastic views through the skylight.
EXTERNALLY
The property is back from the main road in the head of a cul-de-sac. There is double block paved drive with off-road parking for 2 - 3 vehicles, and low maintenance garden to the front with an area laid to lawn. To the rear, the property benefits from a flagged patio area, an area laid to lawn, and well-stocked borders. External sockets and water tap in the garden. The property has gorgeous views to the rear over local countryside.
LOCATION
This wonderful property is located in the semi-rural area of Bacup, within easy reach of all amenities and within catchment area of some of the best schools in Rossendale. The countryside and motorway network are also just a short distance away, and benefits from countryside walks on your doorstep.
TENURE
We have been advised that this property is FREEHOLD - there is a yearly service charge of roughly £150.
COUNCIL TAX BAND
We can confirm the property is in Council Tax Band E - payable to Rossendale Borough Council.
PLEASE NOTE
All measurements are approximate to the nearest 0.1m and for guidance only and they should not be relied upon for the fitting of carpets or the placement of furniture.
No checks have been made on any fixtures and fittings or services where connected (water, electricity, gas, drainage, heating appliances or any other electrical or mechanical equipment in this property).
TENURE
Freehold no ground rent to pay.
COUNCIL TAX
Band:
PLEASE NOTE
All measurements are approximate to the nearest 0.1m and for guidance only and they should not be relied upon for the fitting of carpets or the placement of furniture. No checks have been made on any fixtures and fittings or services where connected (water, electricity, gas, drainage, heating appliances or any other electrical or mechanical equipment in this property).



















