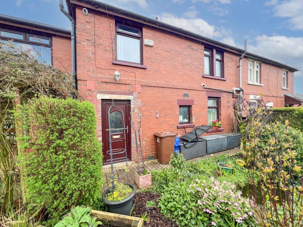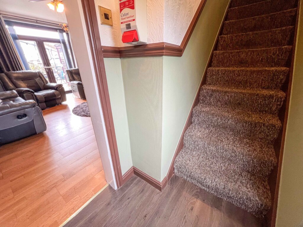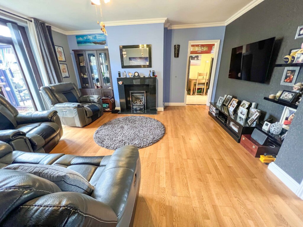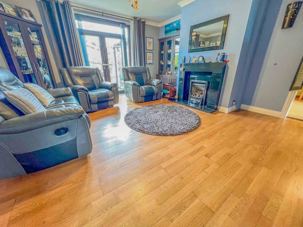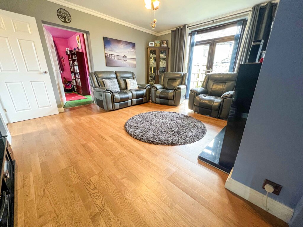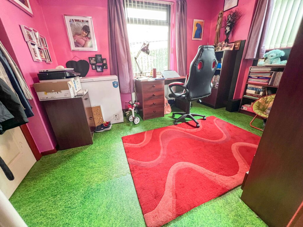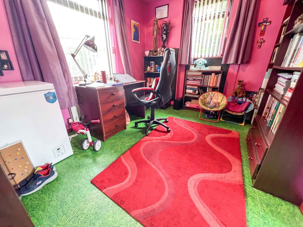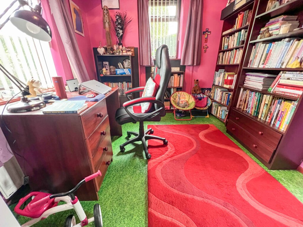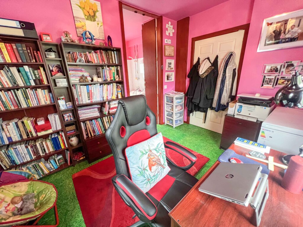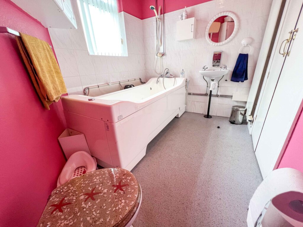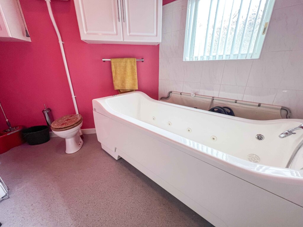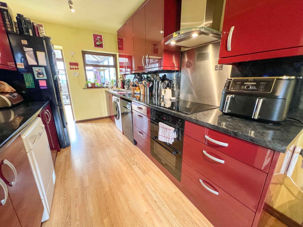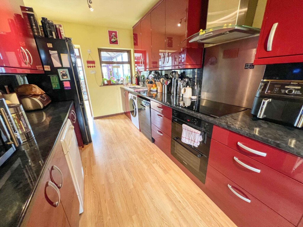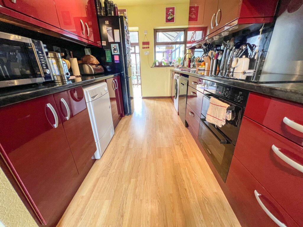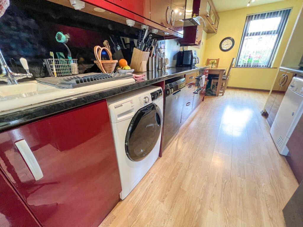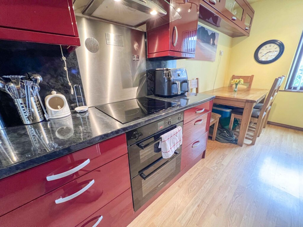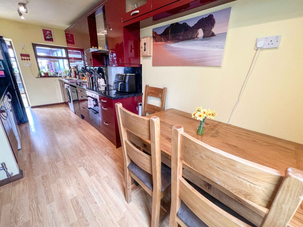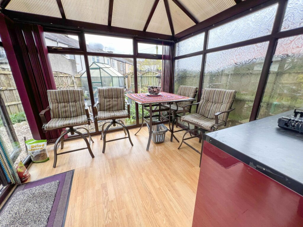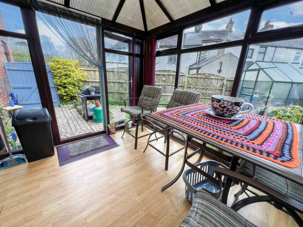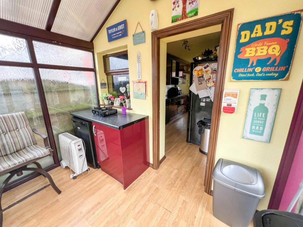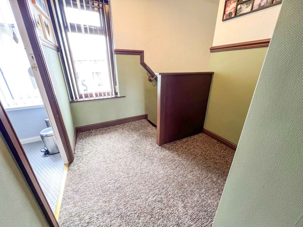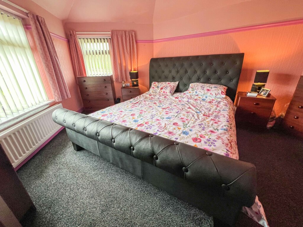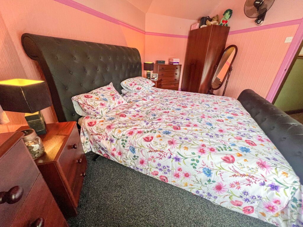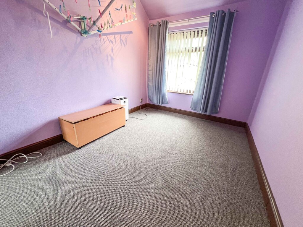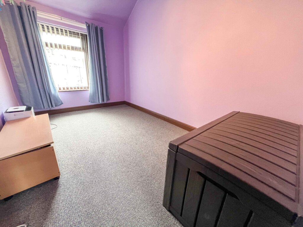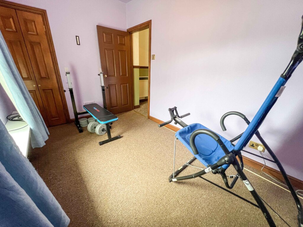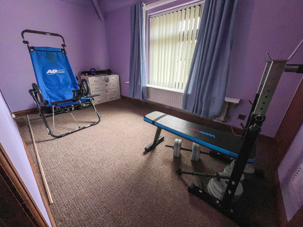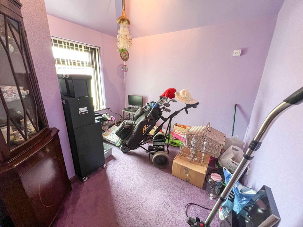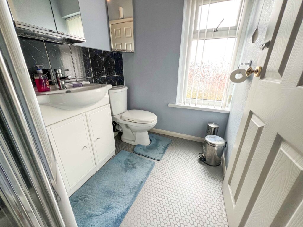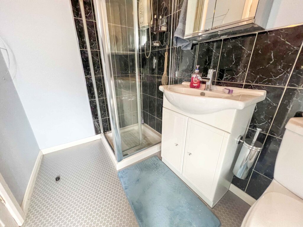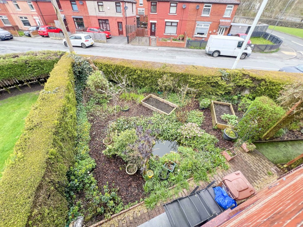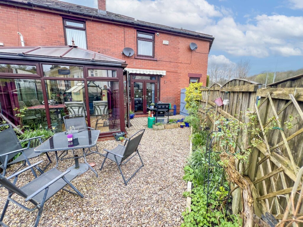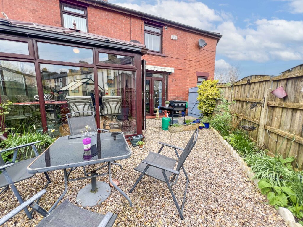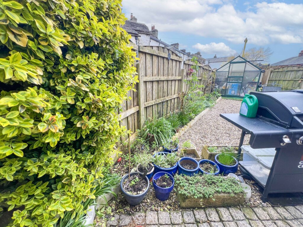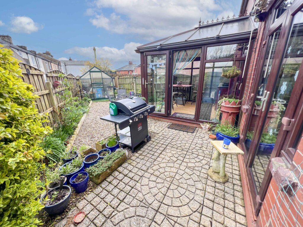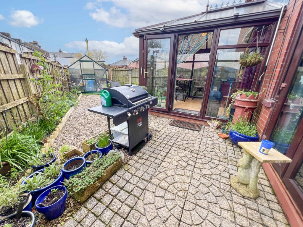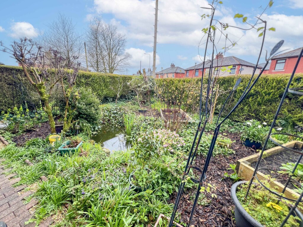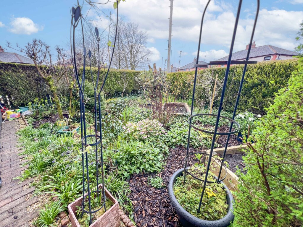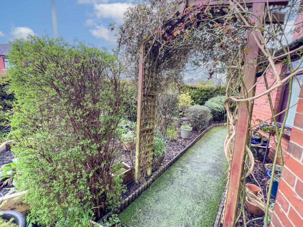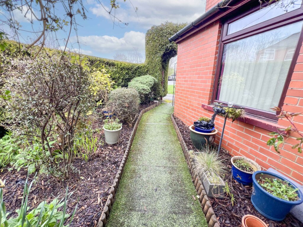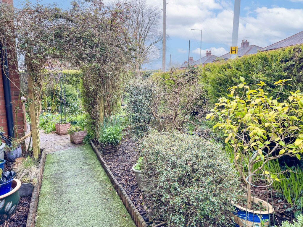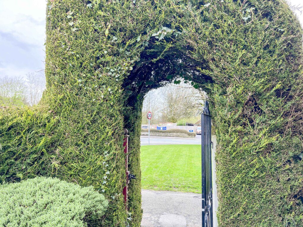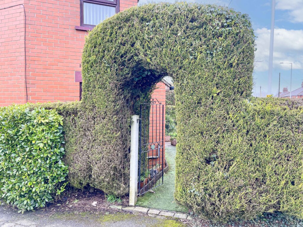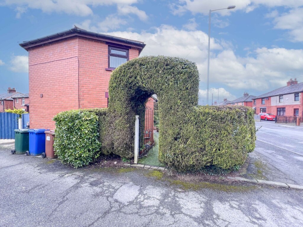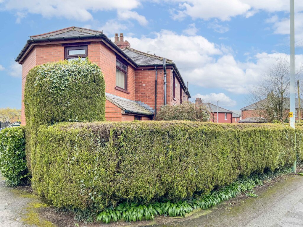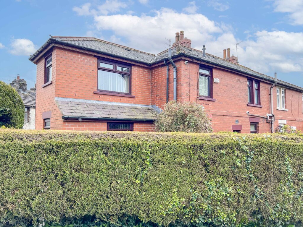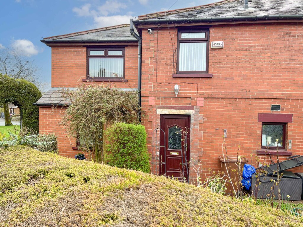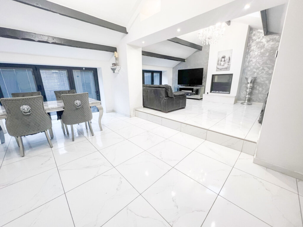5 Bedroom Semi-Detached House, Jubilee Road, Haslingden, Rossendale
SHARE
Property Features
- 4/5 BED SEMI DETACHED FAMILY HOME
- FRONT AND REAR GARDENS
- SPACIOUS LIVING ACCOMMODATION
- MODERN KITCHEN DINER WITH PANTRY
- REAR PATIO, GREEN HOUSE AND CONSERVATORY
- LOUNGE WITH FEATURE GAS FIRE AND PATIO DOORS
- CLOSE TO LOCAL SCHOOLS AND AMENITIES
- EXCELLENT COMMUTER LINKS - SHORT DRIVING DISTANCE TO M66/M65
- COUNTRYSIDE WALKS ON YOUR DOORSTEP
Description
A stunning, extended 4/5 bedroom, semi-detached home in a highly desirable area, situated on a generously-sized corner plot, with on-road parking, and lovely gardens to the front and rear.
To the ground floor is a spacious lounge with coal-effect gas fire, and patio doors leading into the rear garden, a ground-floor bedroom/office and en-suite bathroom, a modern dining kitchen, with pantry, double oven, a 4 ring induction hob, and a feature vertical radiator, leading into a bright and airy conservatory.
To the first floor are 4 good-sized bedrooms, with access to the attic via loft ladder - ideal for storage, and a modern 3 piece suite shower-room.
Externally, to the front is a lovely cottage garden, with mature hedges, pond and bedding boxes. To the rear is a paved patio area, well-stocked borders, and greenhouse. Parking is on street.
All round a stunning family home, that ticks all the boxes including being in a very sought after location. The combi-boiler has had a recent service.
Close to local schools including Haslingden high, and the house is close to both M66 and the M65 motorways, and has excellent access to local amenities.
GROUND FLOOR
Entrance Hall
Lounge - 5.0m x 4.3m
Dining Kitchen - 6.0 x 2.3m
Pantry -
Conservatory - 2.8m x 2.8m
Ground-floor bedroom / Office - 3.6m x 2.7m
Ground-floor Bathroom - 3.6m x 2.1m
FIRST FLOOR
Master Bedroom - 4.2m x 3.6m
Bedroom 2 - 3.3m x 2.8m
Bedroom 3 - 3.8m x 2.2m
Bedroom 4 - 3.7m x 2.4m
Family Shower-Room - 2.2m x 1.5m
COUNCIL TAX
We can confirm the property is council tax band B - payable to Rossendale Borough Council.
TENURE
We can confirm the property is Freehold.
PLEASE NOTE
All measurements are approximate to the nearest 0.1m and for guidance only, and they should not be relied upon for the fitting of carpets or the placement of furniture. No checks have been made on any fixtures and fittings or services where connected (water, electricity, gas, drainage, heating appliances or any other electrical or mechanical equipment in this property).
TENURE
Freehold no ground rent to pay.
COUNCIL TAX
Band: B
PLEASE NOTE
All measurements are approximate to the nearest 0.1m and for guidance only and they should not be relied upon for the fitting of carpets or the placement of furniture. No checks have been made on any fixtures and fittings or services where connected (water, electricity, gas, drainage, heating appliances or any other electrical or mechanical equipment in this property).
