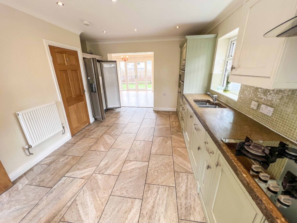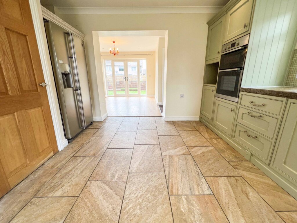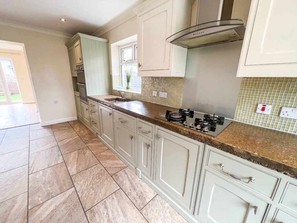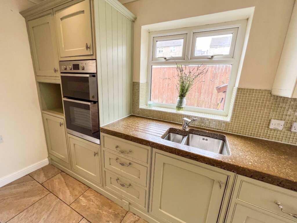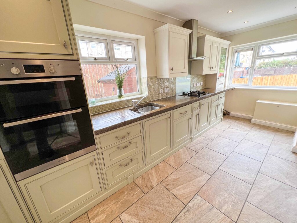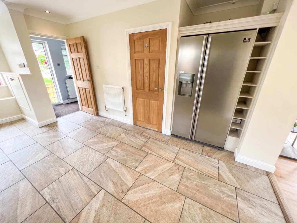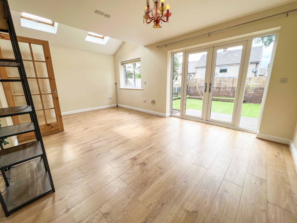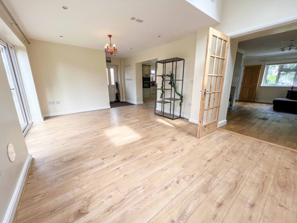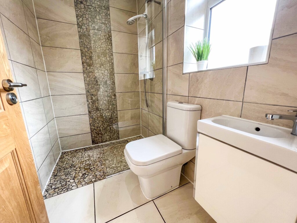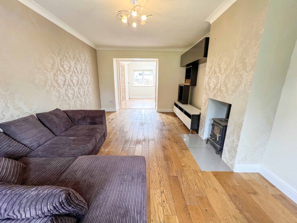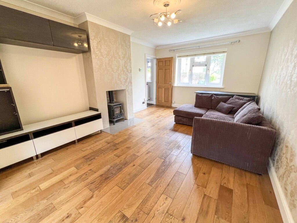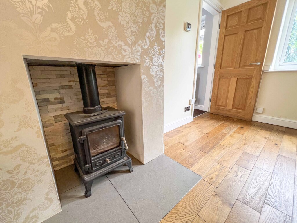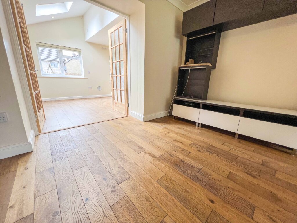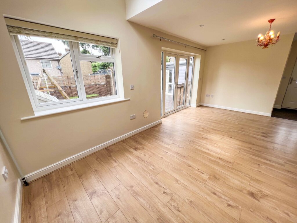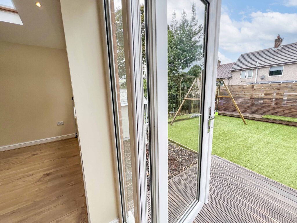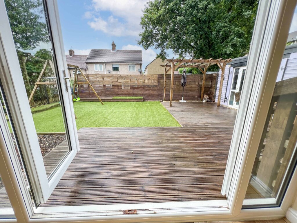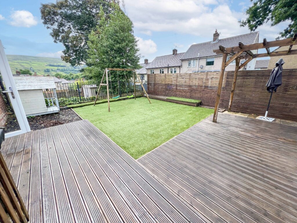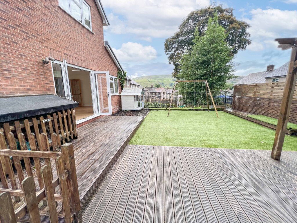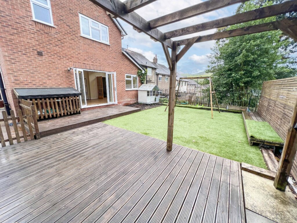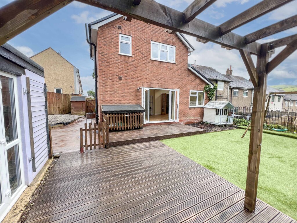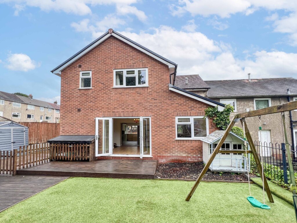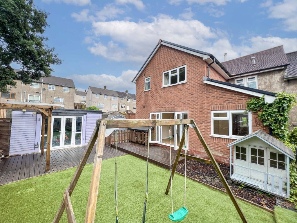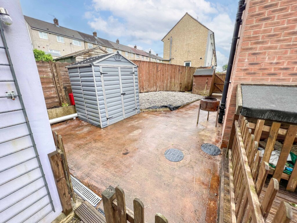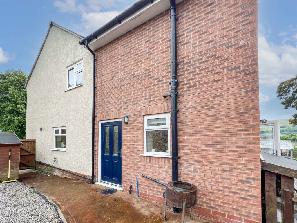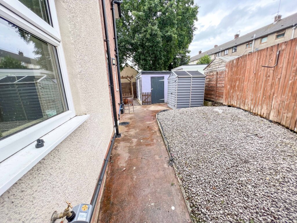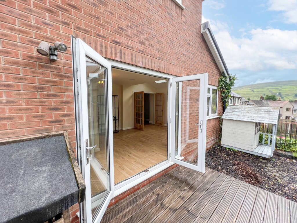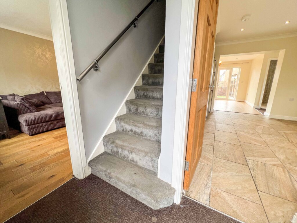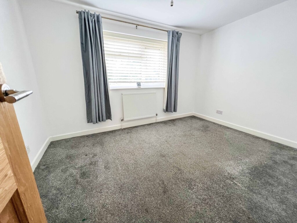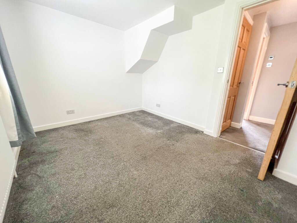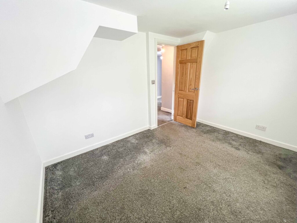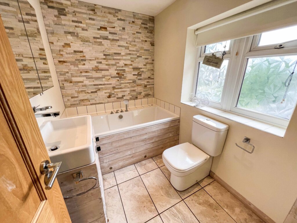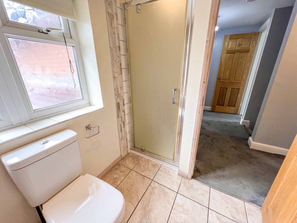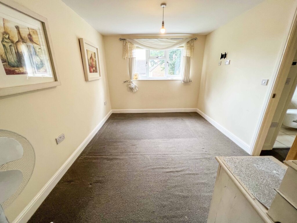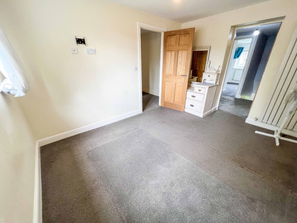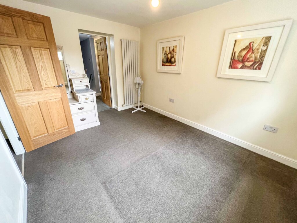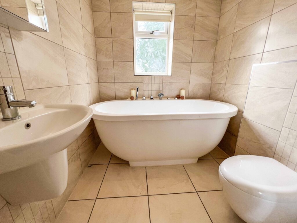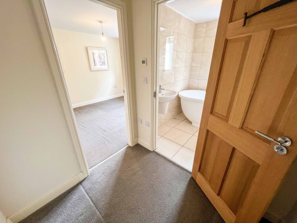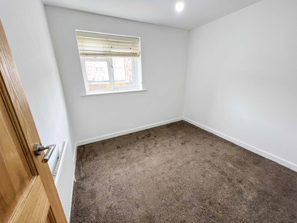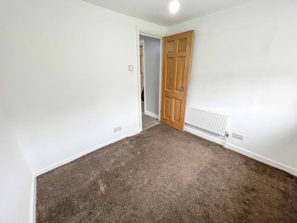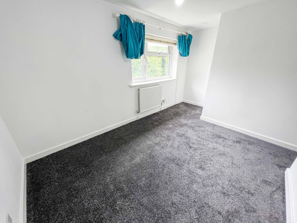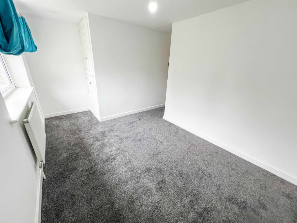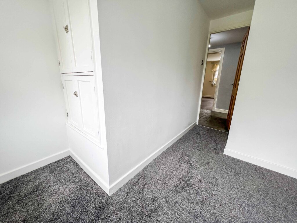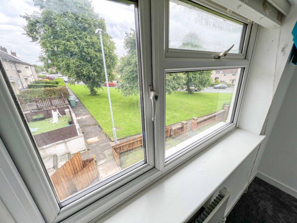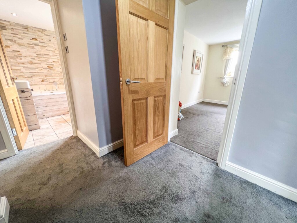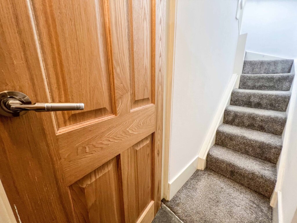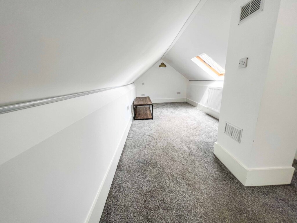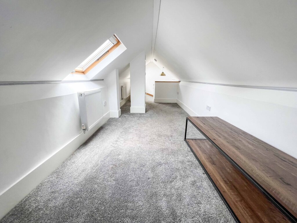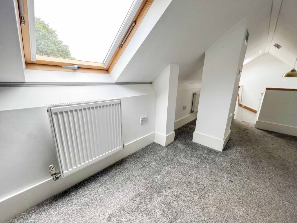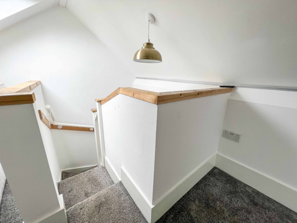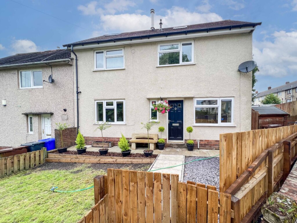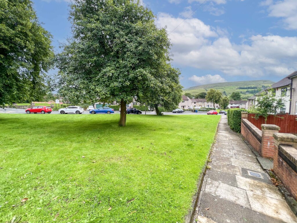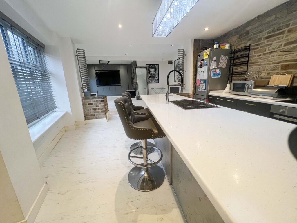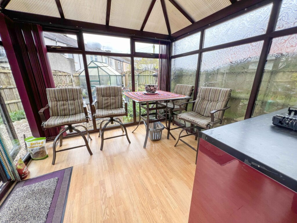5 Bedroom Semi-Detached House, Staghills Road, Newchurch, Rossendale
SHARE
Property Features
- STUNNING 5 BEDROOM SEMI DETACHED FAMILY HOME
- LARGE REAR DOUBLE EXTENSION
- GARDENS FRONT, SIDE AND REAR
- 3 BATHROOMS INCLUDING GROUND-FLOOR SHOWER ROOM, MASTER EN-SUITE & FAMILY BATHROOM
- LARGE MODERN KITCHEN WITH BUILT IN APPLIANCES
- COUNCIL TAX BAND A / FREEHOLD - NO GROUND RENT TO PAY
- CLOSE TO LOCAL AMENITIES & SCHOOLS
- MUST BE SEEN TO BE FULLY APPRECIATED
- NO CHAIN DELAY
Description
FIVE BEDROOMED SEMI-DETACHED EXTENDED FAMILY HOME, WITH 3 BATHROOMS, FRONT, SIDE AND REAR GARDEN, OFFICE POD / SUMMER HOUSE IN GARDEN, IN A POPULAR RESIDENTIAL AREA WITH COUNTRYSIDE VIEWS, ACCESS TO SCHOOLS AND AMENITIES.
This extended property comprises: An entrance vestibule, a large kitchen with built-in appliances, a lounge with wood burning stove, a large second reception room / dining area, a downstairs shower and WC.
To the first floor you have 4 bedrooms, a master bedroom ensuite, and a family 4 piece bathroom. To the second floor, you have a good-sized attic bedroom with skylights.
The property has been modified for wheelchair access with a ramp and wider ground floor access doors.
Hive central heating system installed.
GROUND FLOOR
Underfloor heating throughout.
ENTRANCE VESTIBULE - 1.82m x 1.0m
KITCHEN - 5.31m x 3.17m
Built in dishwasher, double electric oven, 4 ring gas hob. There’s also an American style fridge freezer that's staying in the property. Underfloor heating.
LOUNGE - 5.33m x 3.46m
Good sized lounge with wood burning stove.
SECOND RECEPTION ROOM / LARGE DINING ROOM - 5.71m x 3.47m
French patio doors lead out onto the rear patio / garden area.
WC / SHOWER ROOM - 2.14m x 1.35m
Modern fully tiled room with walk in shower and low level WC.
FIRST FLOOR
MASTER BED - 3.68m x 2.90m
Views out to the rear garden, with access to the master ensuite.
MASTER EN SUITE - 1.84m x 1.94m
Modern matching white 3 piece bathroom suite with underfloor heating, freestanding bath and heated towel rail.
BEDROOM 2 - 2.65m x 2.40m
BEDROOM 3 - 4.16m (reducing to 3.23m) x 2.58m
BEDROOM 4 - 3.46m x 2.80m
FAMILY BATHROOM - 3.22m (reducing to 2.37m) x 1.69m
4 piece modern bathroom suite, fully tiled walls and frosted window.
SECOND FLOOR
ATTIC BEDROOM - 7.71m x 2.23m
Done to building regulations, two skylight velux windows with blinds and plenty of electrical sockets.
EXTERNALLY
Front, side and rear enclosed gardens. Separate office / summer house with electrics, outdoor sockets and security doors. Outdoor hot and cold taps, storage shed, pergola, decked areas and imitation grass.
COUNCIL TAX
We can confirm the property is council tax band A - payable to Rossendale Borough Council.
TENURE
Freehold, with no ground rent to pay
PLEASE NOTE
All measurements are approximate to the nearest 0.1m and for guidance only and they should not be relied upon for the fitting of carpets or the placement of furniture. No checks have been made on any fixtures and fittings or services where connected (water, electricity, gas, drainage, heating appliances or any other electrical or mechanical equipment in this property).
TENURE
Freehold no ground rent to pay.
COUNCIL TAX
Band: A
PLEASE NOTE
All measurements are approximate to the nearest 0.1m and for guidance only and they should not be relied upon for the fitting of carpets or the placement of furniture. No checks have been made on any fixtures and fittings or services where connected (water, electricity, gas, drainage, heating appliances or any other electrical or mechanical equipment in this property).

