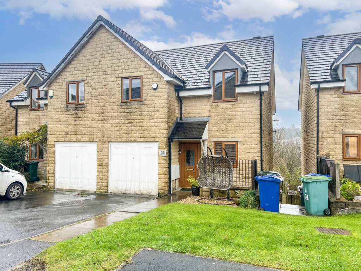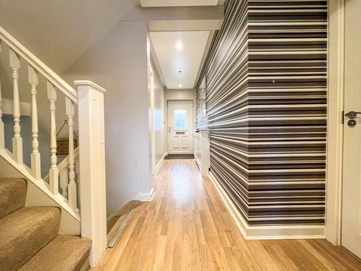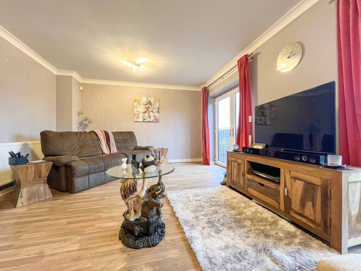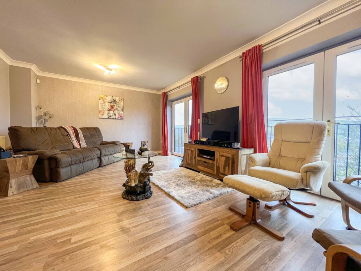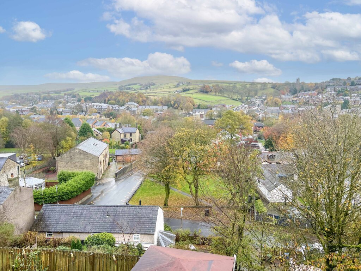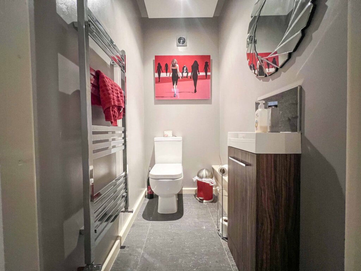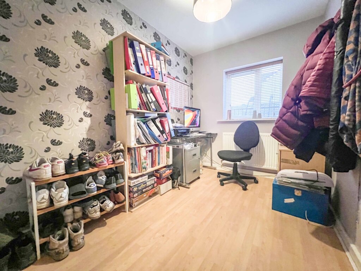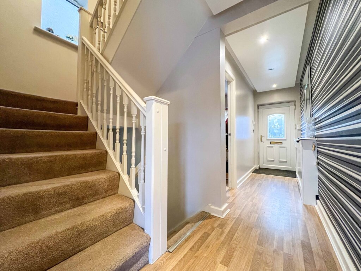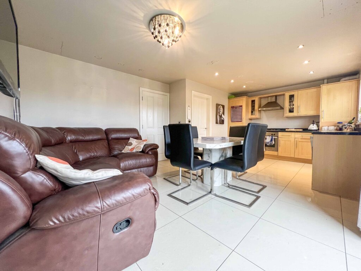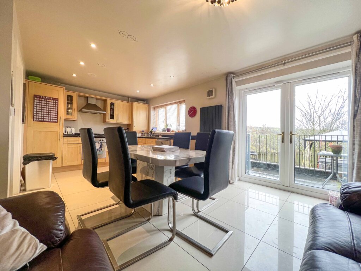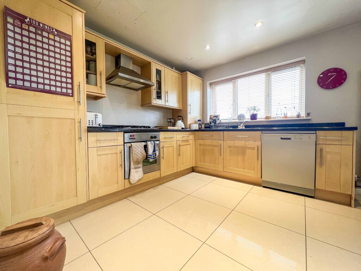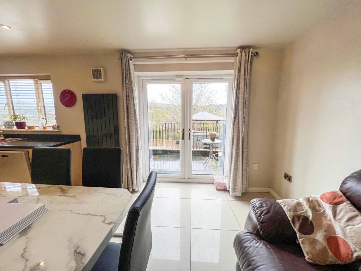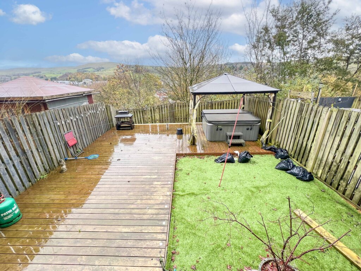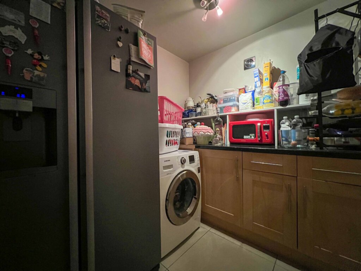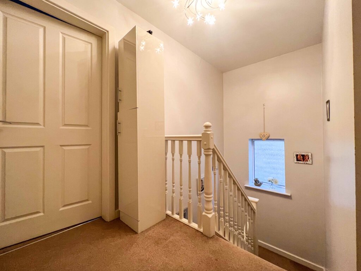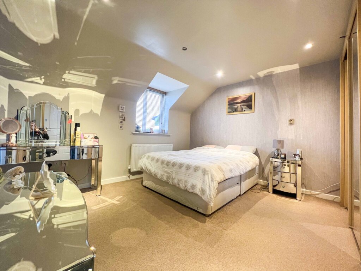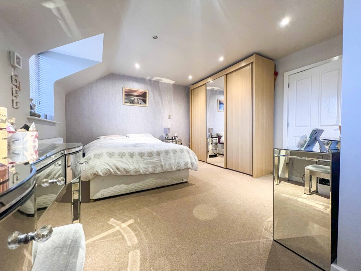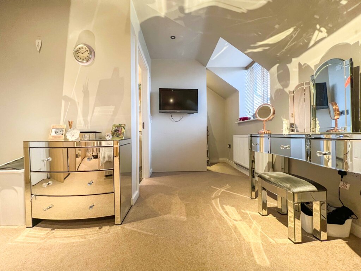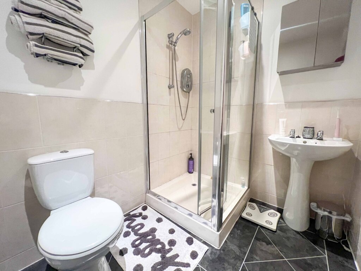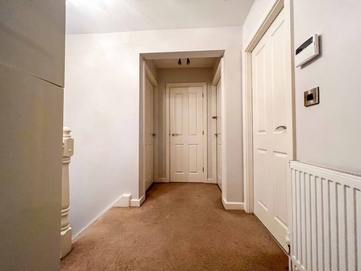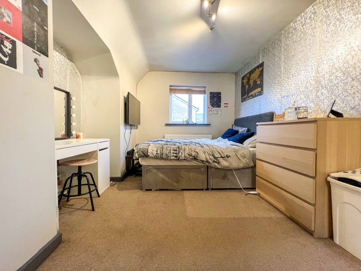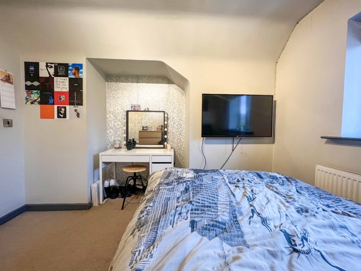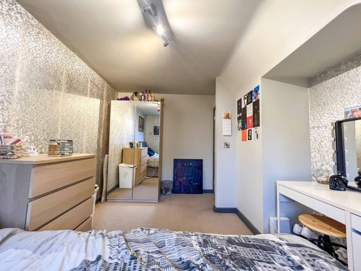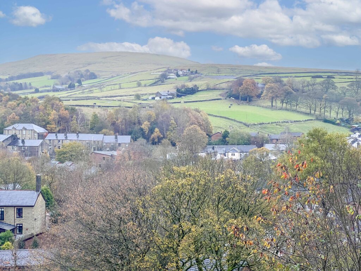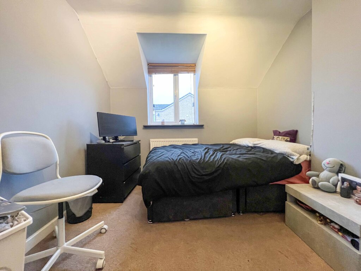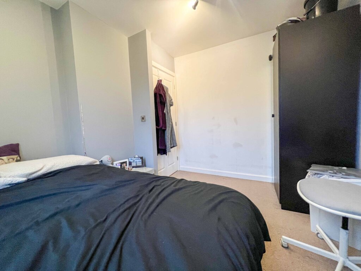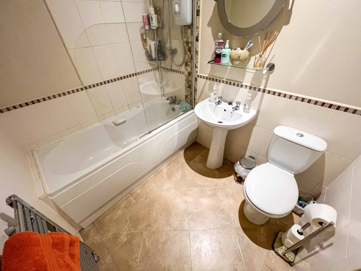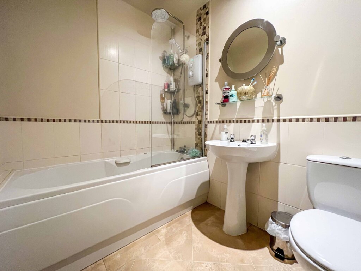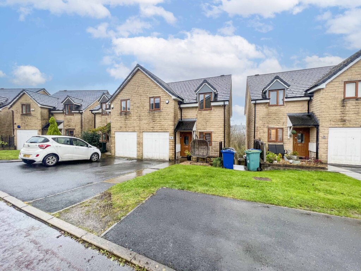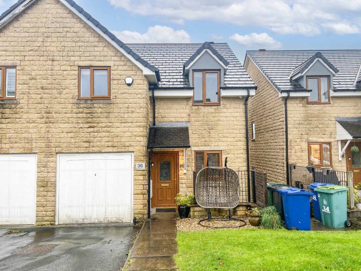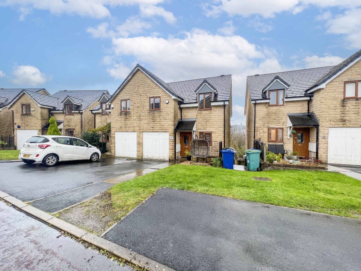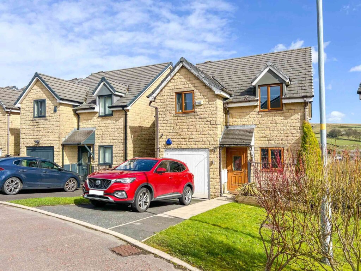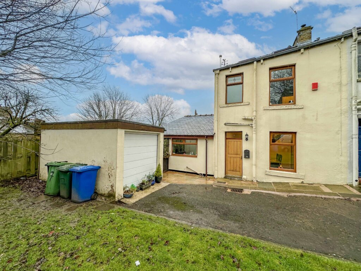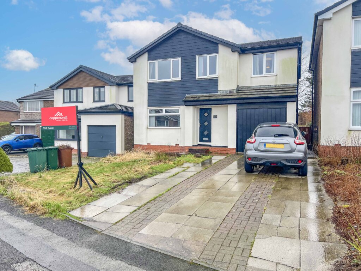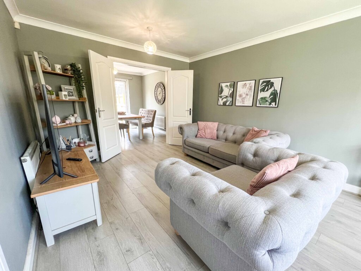4 Bedroom Semi-Detached House, Daneswood Avenue, Whitworth
SHARE
Property Features
- IDEAL FOR A GROWING FAMILY
- WELL-PRESENTED & SPACIOUS SEMI-DETACHED HOME IN A LOVELY CUL-DE-SAC
- 4 BEDROOMS & 2 RECEPTION ROOMS
- 2 BATHROOMS & GROUND-FLOOR WC
- SINGLE INTEGRAL GARAGE AND DOUBLE DRIVEWAY
- REAR GARDEN WITH SPECTACULAR VIEWS OVER THE COUNTRYSIDE
- COMMUTER LINKS TO BURNLEY, ROCHDALE, MANCHESTER, AND BEYOND
- WITHIN THE CATCHMENT AREA OF EXCELLENT LOCAL SCHOOLS
- COUNTRYSIDE WALKS ON YOUR DOORSTEP
Description
Don't miss the chance to explore this well-presented split-level semi-detached residence, offering superb family living in Whitworth with sweeping countryside views at the rear!
Nestled in a sought-after residential development, just a brief stroll from Whitworth Village center with its fantastic array of local shops, pubs, and restaurants. Embrace the tranquility of open countryside literally at your doorstep, creating an idyllic setting for family life.
Inside, the lovely interior boasts bright, spacious rooms, stunning countryside vistas, and top-notch fixtures and fittings throughout.
The ground floor features an entrance hallway, a spacious lounge, a downstairs WC, and a versatile study/office room (also adaptable as a guest/fourth bedroom). The ground floor continues with a hallway, a sizable kitchen dining room, a utility room, and a playroom. Ascend to the first floor, where you'll find a generous landing area, three bedrooms, including a master with an en-suite shower room, and a modern three-piece bathroom.
Externally, a front driveway, leading to a single garage. The rear offers a substantial garden with a timber-decked patio with mood lighting and gazebo, a paved patio, and an artificial lawn.
Benefiting from gas central heating, double glazing, and an intruder alarm system, this property is attractively priced and viewing is highly recommended.
LOWER GROUND-FLOOR
Recently fitted with its own central heating system
Hall:
Tiled floor
Dining Kitchen: 3.92m x 6.02m
Range of wall and base units, with complementary work surfaces, 1 1/2 stainless steel sink unit with drainer and mixer tap, integrated cooker with 4 gas hob and chrome extractor hood, integrated dishwasher, boiler cupboard, tiled floor, partially spotlit ceiling and feature light fitting, feature grey radiator, electric extractor fan, French doors leading down to the garden
Utility Room: 1.75m x 2.28m
Space for freestanding American-style fridge freezer, plumbing for automatic washing machine, range of base units with complementary work surfaces and shelving, tiled floor, chrome electric extractor fan
Under-stairs Storage Cupboard
Laminate flooring
Second Reception Room: 2.88m x 2.98m
Currently used for storage, previously used as a cinema/play room, tiled floor, uPVC window, feature ceiling and wall lights
GROUND FLOOR
Entrance Hall -
Recessed ceiling with spotlights, laminate flooring
Lounge: 3.92m x 6.02m
2 sets of French doors with Juliet balconies with stunning views over local countryside, decorative coving to the ceiling, feature ceiling lights, laminate flooring
WC: 1.06m x 1.65m
Low level WC, vanity sink unit - matching suite in white, chrome towel radiator, recessed ceiling with spotlights, tiled floor, chrome extractor fan
Study / Bedroom 4: 3.31m x 2.15m
Single bedroom, currently used as an office, laminate flooring, single pendant light fitting,
Garage: 5.23m x 2.55m
Lighting and power, electric up and over door
FIRST FLOOR:
Landing: 1.75m x 3.80m
Loft access, and feature light fittings
Master Bedroom: 3.93m x 5.23m max
Spacious double bedroom with spotlit ceiling, recessed storage, access to en-suite and stunning views over local countryside
En-Suite: 1.85m x 2.12m
Chrome electric shower, with glazed corner cubicle, low level WC, pedestal sink - matching suite in white, partially tiled walls and vinyl floor tiles, chrome electric extractor fan
Bedroom 2: 4.54m x 2.98m
Double bedroom located to the front of the house with vanity area recess, feature chrome light fitting
Bedroom 3: 3.24m x 2.94m
Double bedroom located to the front of the house, chrome feature light fitting
Bathroom -
Low level WC, pedestal sink unit, panel bath with electric shower and glazed shower curtain - matching suite in white, vinyl floor tiles, electric extractor fan, chrome towel radiator and partially tiled walls
Boiler Cupboard
Houses water tank
Front Garden: Access to the garage, driveway, low maintenance front garden, and access to the side for bins.
Rear Garden: Stone patio with steps leading down to a decked area with mood lights, gazebo, and an area laid to lawn, all with gorgeous views over the countryside
COUNCIL TAX
We can confirm the property is council tax band D - payable to Rossendale Borough Council.
TENURE
We can confirm the property is Leasehold - £125 per annum, payable to Shenstone.
PLEASE NOTE
All measurements are approximate to the nearest 0.1m and for guidance only and they should not be relied upon for the fitting of carpets or the placement of furniture. No checks have been made on any fixtures and fittings or services where connected (water, electricity, gas, drainage, heating appliances or any other electrical or mechanical equipment in this property
TENURE
Leasehold £125 per anum.
COUNCIL TAX
Band: D
PLEASE NOTE
All measurements are approximate to the nearest 0.1m and for guidance only and they should not be relied upon for the fitting of carpets or the placement of furniture. No checks have been made on any fixtures and fittings or services where connected (water, electricity, gas, drainage, heating appliances or any other electrical or mechanical equipment in this property).
