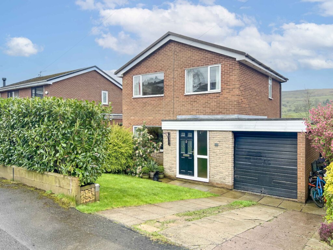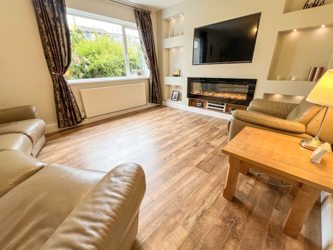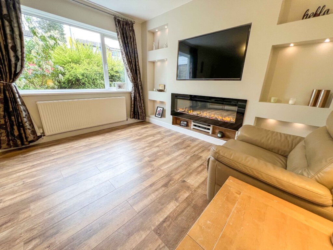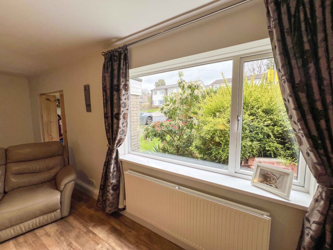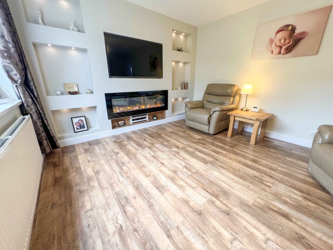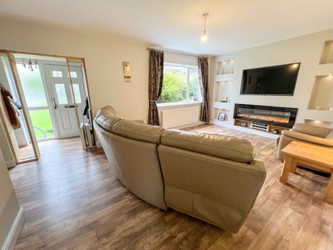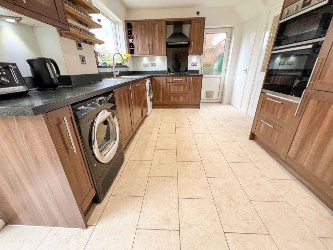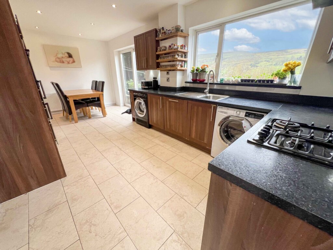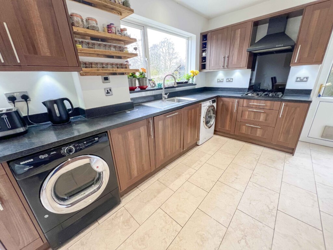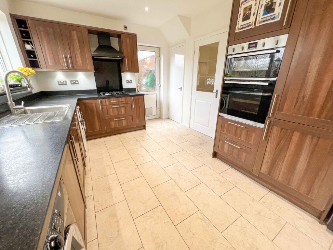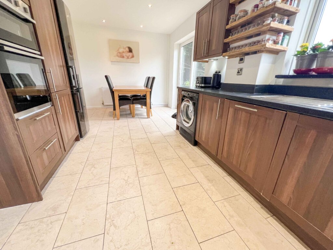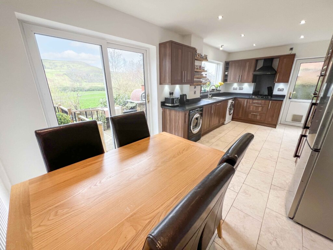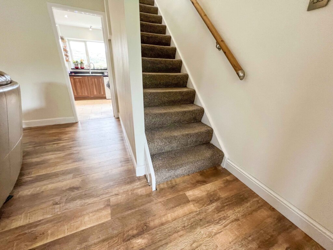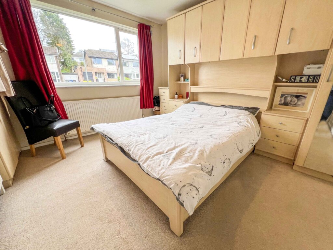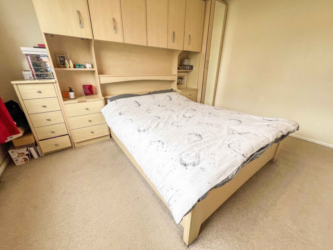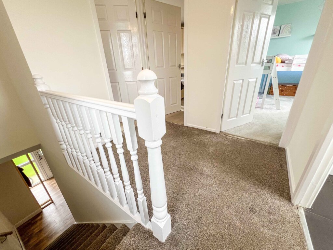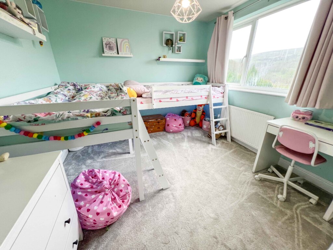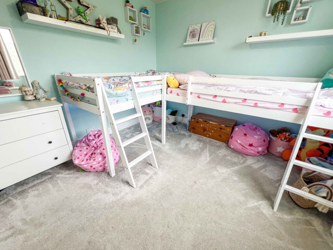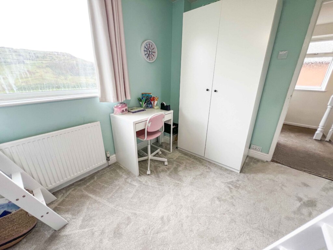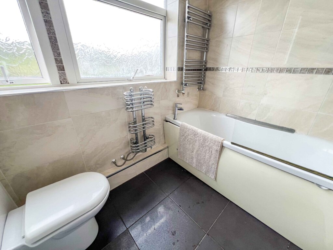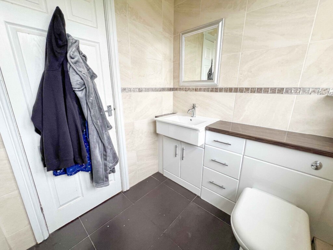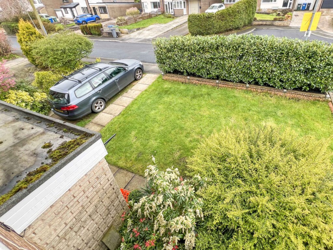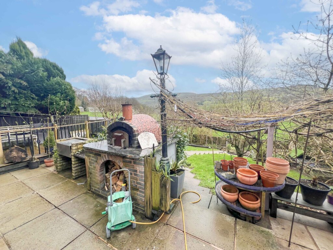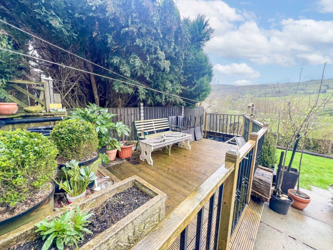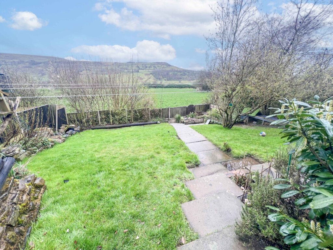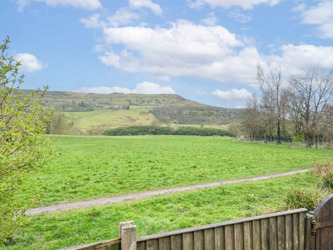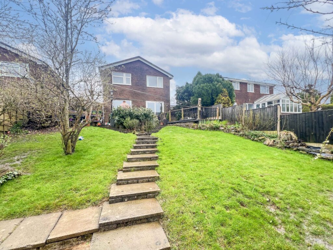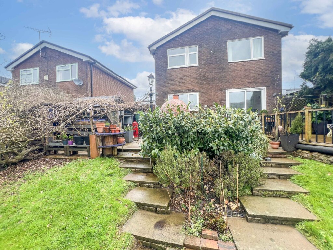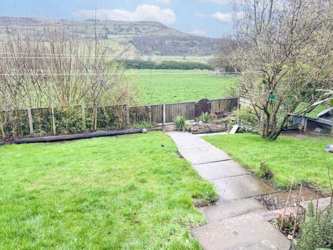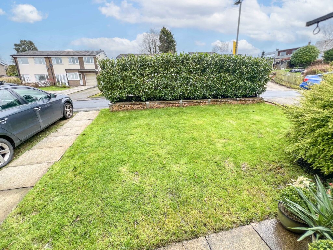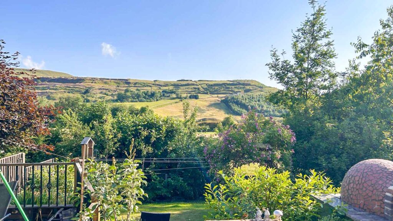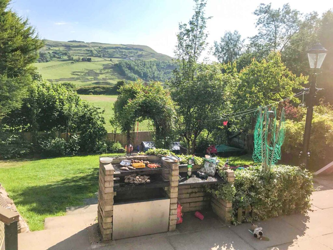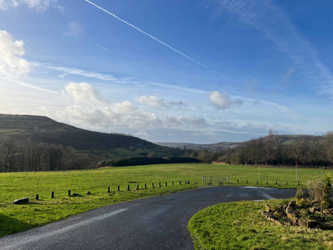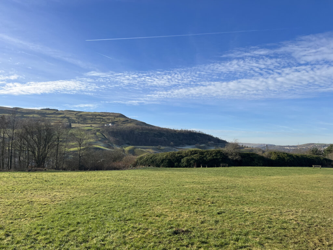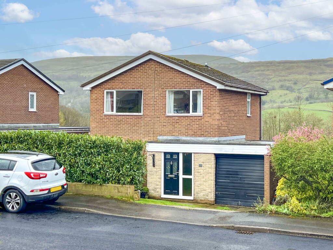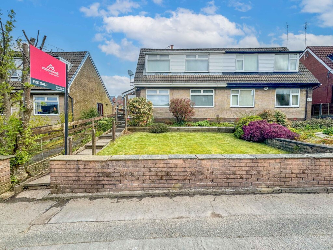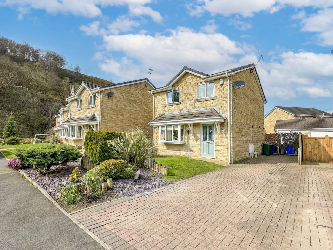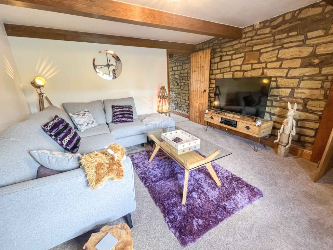3 Bedroom Detached House, Dobbin Close, Higher Cloughfold, Rawtenstall, Rossendale
SHARE
Property Features
- IMMACULATELY PRESENTED 3 BEDROOM DETACHED FAMILY HOME
- SEMI RURAL LOCATION WITH COUNTRYSIDE WALKS ON YOUR DOORSTEP
- STUNNING COUNTRYSIDE VIEWS
- SINGLE GARAGE AND DRIVEWAY
- SOUTH-FACING REAR GARDEN
- HIGHLY SOUGHT AFTER LOCATION
- OPEN PLAN DINING KITCHEN
- MUST BE SEEN TO BE FULLY APPRECIATED
Description
A STUNNING 3 BEDROOM DETACHED FAMILY HOME TUCKED AWAY ON A QUIET CUL DE SAC IN RAWTENSTALL, ROSSENDALE. LOVELY FRONT AND REAR GARDENS, WITH THE REAR BEING SOUTH-FACING AND OVERLOOKING A PLAYING FIELD WITH PANORAMIC COUNTRYSIDE VIEWS.
This well presented family home is in a very sought after location, with lovely countryside views, gardens, driveway and a single garage.
Close to local primary and secondary schools, and lots of local amenities nearby such as Marl Pits sports centre, and the famous Rawtenstall markets. There are plenty of countryside walks and mountain biking trails right on your doorstep.
The property comprises an entrance vestibule, lounge, dining kitchen with under stairs' storage. To the first floor you have two double bedrooms, a single bedroom room and a family bathroom.
GROUND FLOOR
Vestibule - 2.39m(7'10'') x 1.14m(3'9'')
Lounge - 6.15m(20'2'') x 3.63m(11'11’’)
Lovely open living room with recently fitted media wall and electric fire.
Dining Kitchen 6.17m(20'3'') x 2.87m(9'5'')
Wall and base cupboards. Worktops. Stainless steel sink unit. Plumbed for automatic washing machine. Under stairs storage. Patio doors to garden. Lovely countryside views. Built in appliances include a 4 ring gas hob, double Neff oven and dishwasher.
FIRST FLOOR
Landing - 2.49m(8'2'') x 2.16m(7'1'')
Access to attic - which is boarded for storage.
Master Bedroom - 3.63m(11'11'') x 3.61m(11'10'')
Built in wardrobes, drawers and dressing table. Views looking over the front garden.
Bedroom 2 - 3.63m(11'11'') x 3.07m(10'1’')
Double room with lovely views to rear.
Bedroom - 2.79m(9'2'') x 2.49m(8'2'') overall
Single room with views overlooking the front garden.
Bathroom - 2.4m x 1.9m
3 piece suite with shower over bath.
Front
Lawned garden with mature shrubbery and laurels, with driveway and single garage.
Rear
Stunning patio area to the rear featuring a purpose built pizza oven and grill area. Side decking, flagged steps down to the perimeter fence, which opens up onto the playing field to the rear.
To the side of the property you have an access walkway with shed storage.
TENURE
Freehold with no ground rent to pay.
COUNCIL TAX
Band D - Payable to Rossendale Borough Council.
PLEASE NOTE
All measurements are approximate to the nearest 0.1m and for guidance only, and they should not be relied upon for the fitting of carpets or the placement of furniture. No checks have been made on any fixtures and fittings or services where connected (water, electricity, gas, drainage, heating appliances or any other electrical or mechanical equipment in this property).
TENURE
Freehold no ground rent to pay.
COUNCIL TAX
Band: D
PLEASE NOTE
All measurements are approximate to the nearest 0.1m and for guidance only and they should not be relied upon for the fitting of carpets or the placement of furniture. No checks have been made on any fixtures and fittings or services where connected (water, electricity, gas, drainage, heating appliances or any other electrical or mechanical equipment in this property).
-
Riverside Park, Whitewell Bottom, Rossendale
£270,000 Asking Price3 Bedrooms3 Bathrooms2 Receptions
