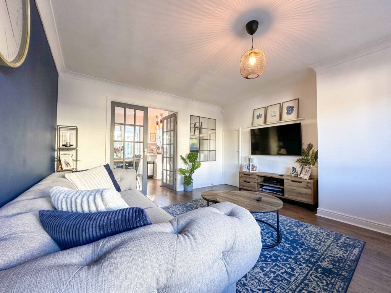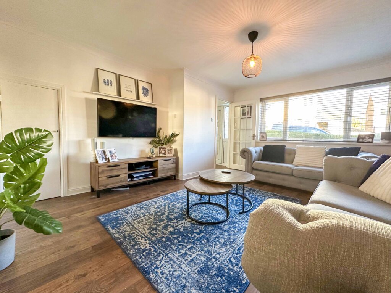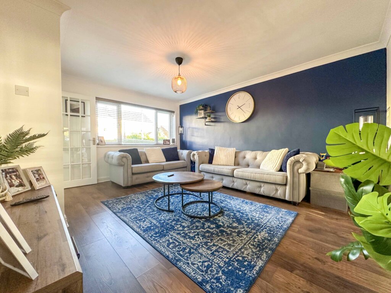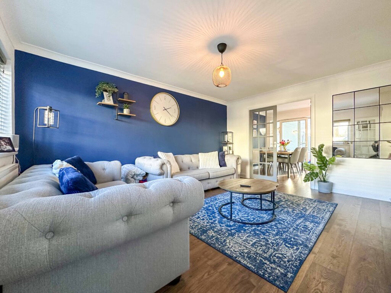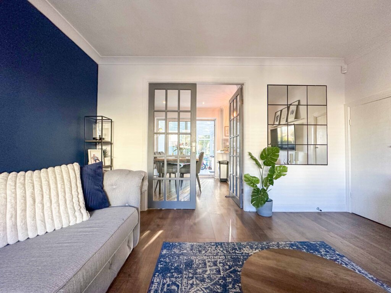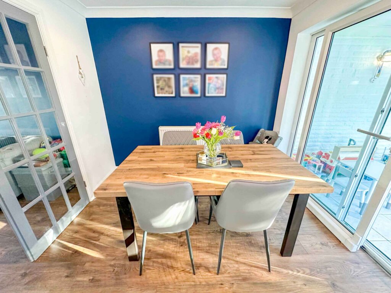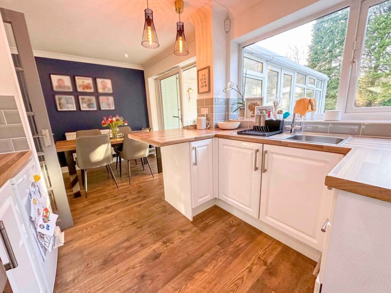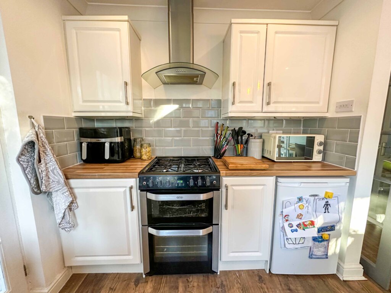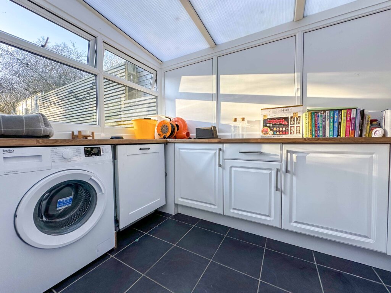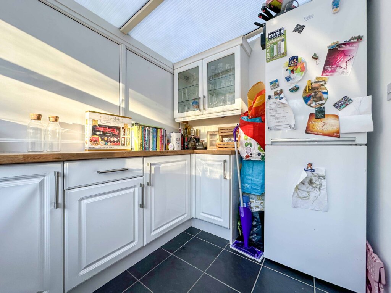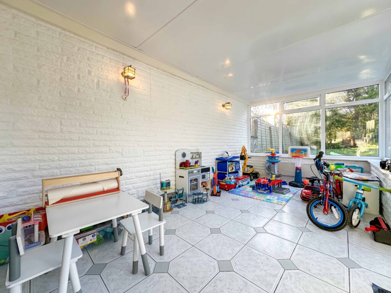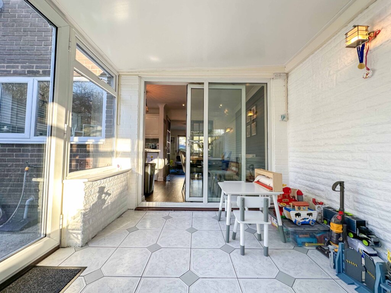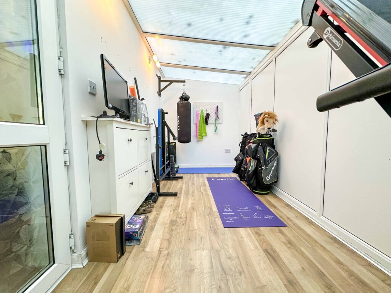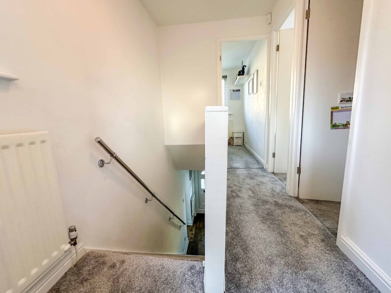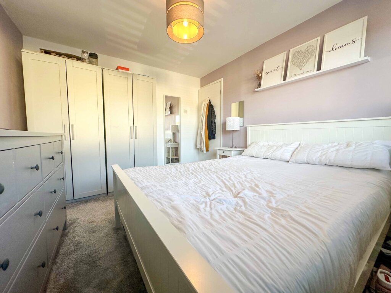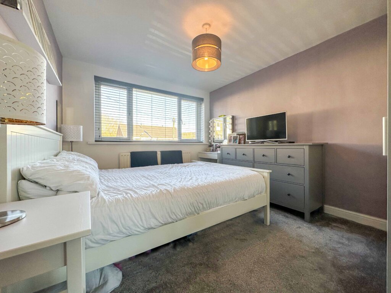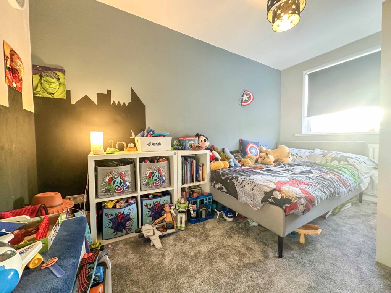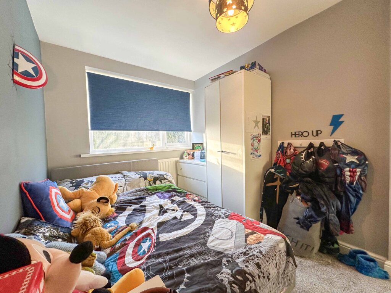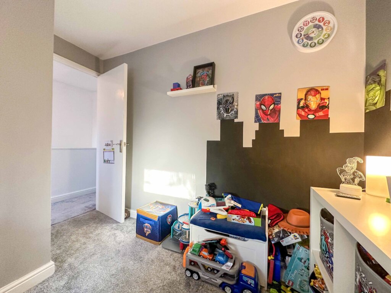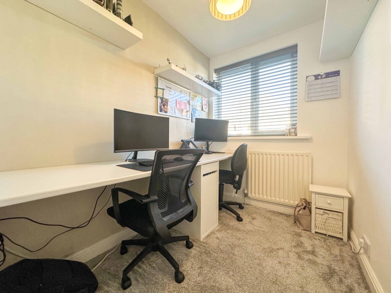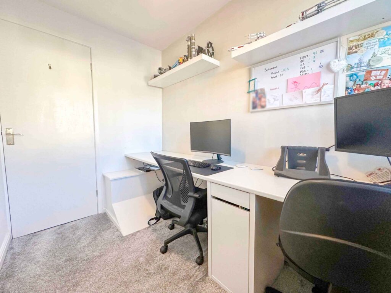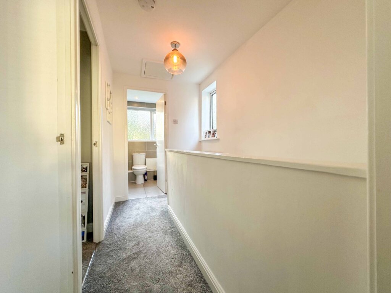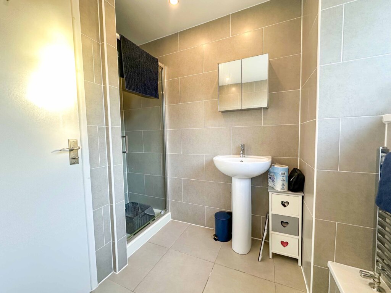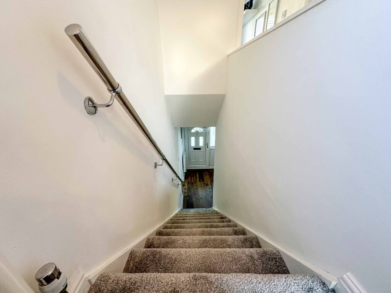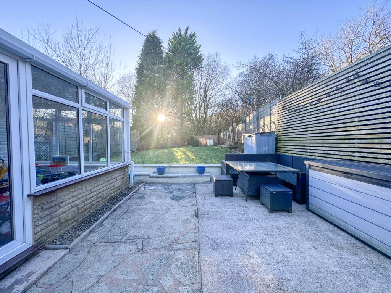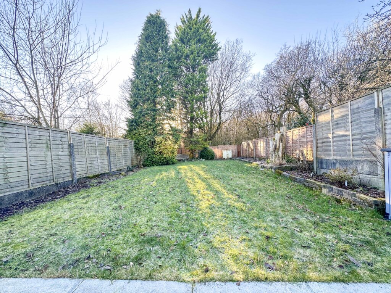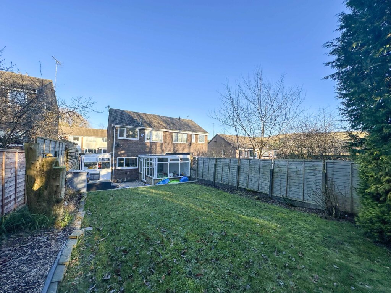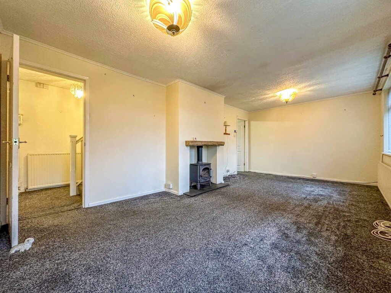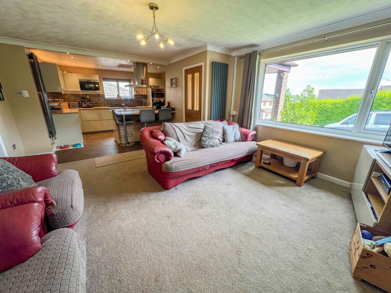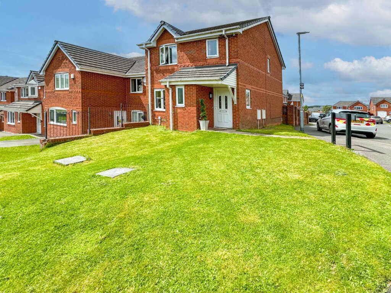3 Bedroom Semi-Detached House, Hilltop Drive, Haslingden,Rossendale
SHARE
Property Features
- BEAUTIFULLY PRESENTED 3 BEDROOM SEMI DETACHED FAMILY HOME
- UTILITY & SIDE PORCH, CURRENTLY USED AS GYM
- FABULOUS REAR CONSERVATORY
- LOVELY LOW-MAINTENANCE GARDENS TO FRONT AND REAR
- STUNNING COUNTRYSIDE VIEW TO THE FRONT
- FREEHOLD TENURE
- EXCELLENT MOTORWAY ACCESS M66 / M65 NEARBY
- WITHIN THE CATCHMENT AREA OF EXCELLENT LOCAL SCHOOLS
- COUNTRYSIDE WALKS ON YOUR DOORSTEP
Description
A STUNNING AND SPACIOUS, EXTENDED THREE BEDROOM SEMI-DETACHED FAMILY HOME WITH DRIVEWAY, AND LOW MAINTENANCE GARDENS TO THE FRONT AND REAR - IDEAL FAMILY HOME
Located in the heart of the sought-after Ewood Bridge area, nestled between Edenfield, Haslingden, and Helmshore, this well-maintained three-bedroom residence boasts spacious interiors, an open-plan kitchen-dining space, and a light-filled conservatory. Perfect for a growing family seeking a forever home, the property is within walking distance of Haslingden High School, close to bus routes, and easily accessible to major motorway links.
The ground floor features an entrance porch leading to the hallway, providing access to the side porch, lounge, and stairs to the first floor. The lounge opens up to the open-plan kitchen and dining area through double doors. The kitchen and dining space connect to a utility and a conservatory, offering access to the rear garden. The first floor comprises three bedrooms and a four-piece suite bathroom.
Externally, the rear of the property boasts a patio and a laid-to-lawn garden with mature shrubs. The front features a driveway for off-road parking and a well-maintained lawn with mature shrubs.
GROUND FLOOR
Entrance Porch - 1.57m x 1.17m
Hall - 2.16m x 1.37m
Side Porch / Home Gym - 4.65m x 2.01m
UPVC double glazed window, electric heater, two wall lights, sloped poly-carbonate roof, and an electric meter.
Lounge - 4.62m x 3.94m
UPVC double glazed window, central heating radiator, television point, coving to the ceiling, television point, door to under-stairs storage with gas meter and double doors leading to the dining-kitchen.
Dining Kitchen - 4.78m x 2.69m
UPVC double glazed window, central heating radiator, a range of wood wall and base units, wood effect work surfaces, stainless steel sink, drainer and mixer tap, a Belling double oven, four ring gas hob, extractor hood, space for a fridge, spotlights, sliding doors lead to the conservatory and a door leading to the utility room.
Utility - 3.05m x 2.01m
UPVC double glazed window, base units with wood work surfaces, plumbing for a washing machine, space for a tumble dryer, sloped poly-carbonate roof and tiled flooring.
Conservatory - 4.65m x 2.44m
UPVC double glazed windows, electric heater, two wall lights, sloped poly-carbonate roof, and UPVC double glazed French doors leading to the rear garden.
FIRST FLOOR
Landing - 2.92m x 1.68m
UPVC double glazed frosted window, central heating radiator, loft access, smoke alarm and doors leading to three bedrooms and to the bathroom.
Bedroom One - 3.66m x 3.00m
UPVC double glazed and a central heating radiator.
Bedroom Two - 3.73m x 3.02m (Max)
UPVC double glazed window and a central heating radiator - L-shaped room
Bedroom Three - 2.69m x 1.70m
UPVC double glazed window and a central heating radiator.
Bathroom - 2.46m x 2.16m (8'1 x 7'1) - UPVC double glazed frosted window, central heated towel rail, four piece suite comprises: dual flush WC, pedestal wash basin with mixer tap, a panelled bath with mixer tap, a mains feed shower, tiled elevations, spotlights and tiled flooring.
COUNCIL TAX
We can confirm the property is council tax band B - payable to Rossendale Borough Council.
TENURE
We can confirm the property is a Freehold
PLEASE NOTE
All measurements are approximate to the nearest 0.1m and for guidance only, and they should not be relied upon for the fitting of carpets or the placement of furniture. No checks have been made on any fixtures and fittings or services where connected (water, electricity, gas, drainage, heating appliances or any other electrical or mechanical equipment in this property)
TENURE
Freehold no ground rent to pay.
COUNCIL TAX
Band: B
PLEASE NOTE
All measurements are approximate to the nearest 0.1m and for guidance only and they should not be relied upon for the fitting of carpets or the placement of furniture. No checks have been made on any fixtures and fittings or services where connected (water, electricity, gas, drainage, heating appliances or any other electrical or mechanical equipment in this property).
