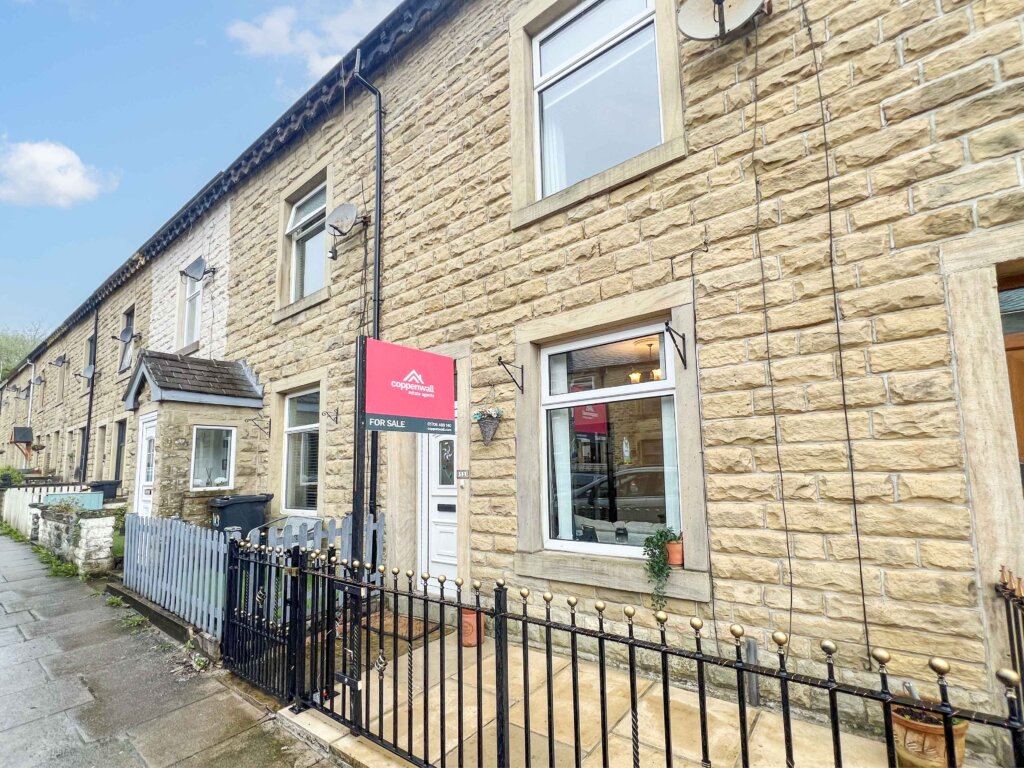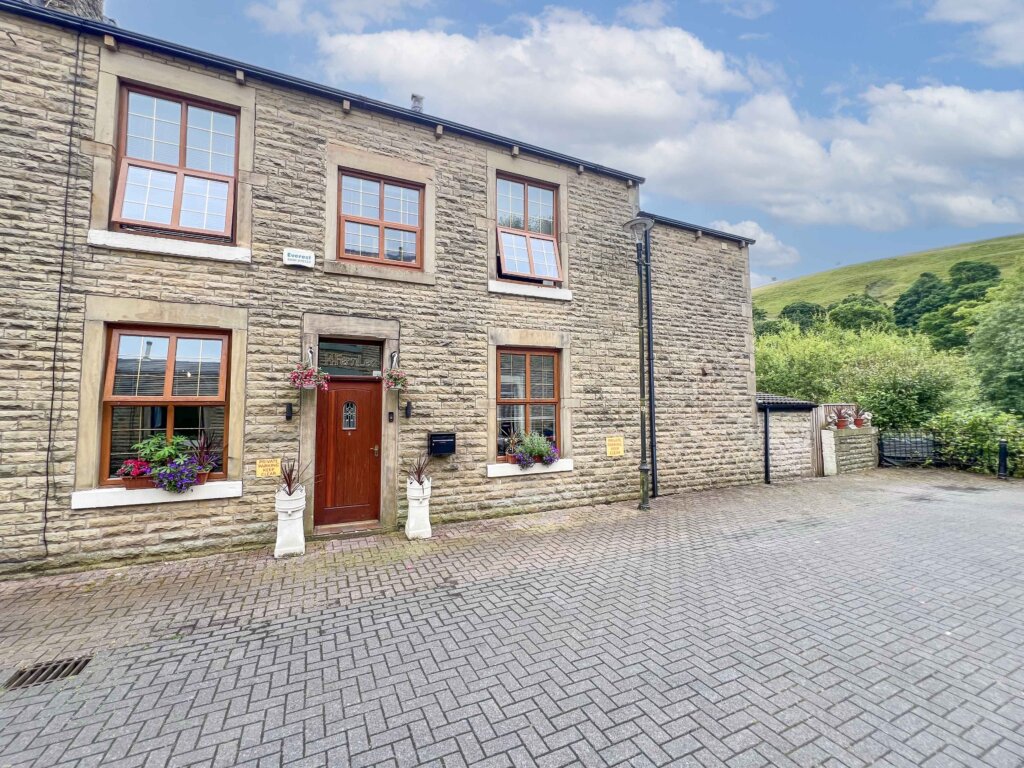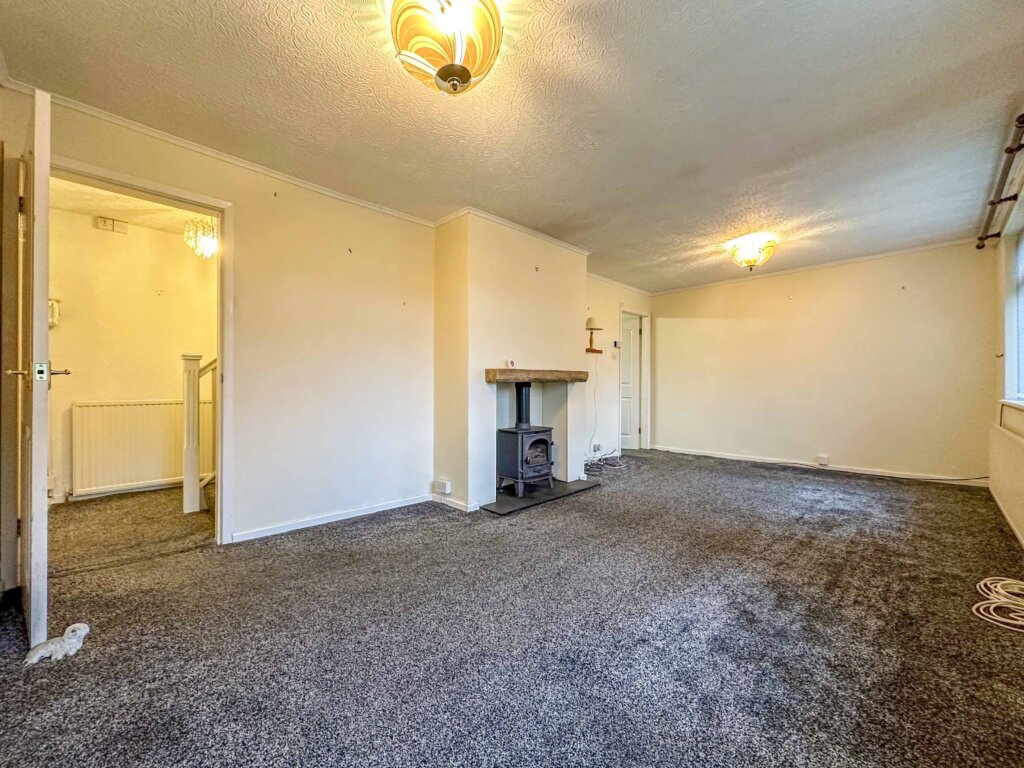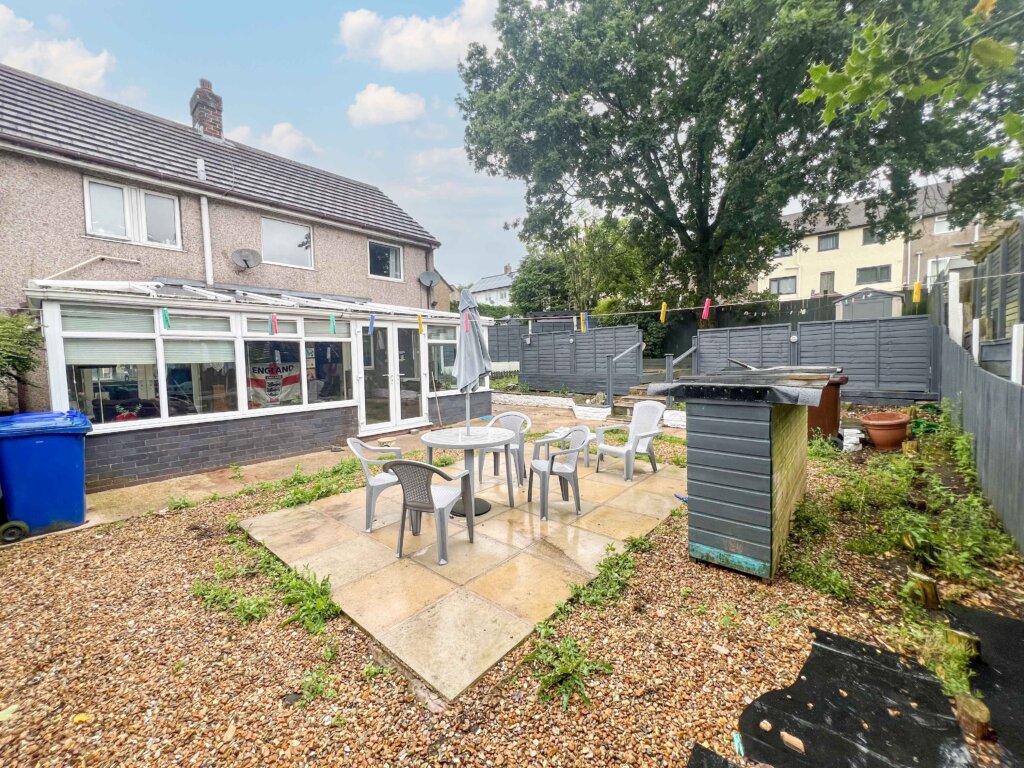3 Bedroom Detached House, Knowl Meadow, Helmshore, Rossendale
SHARE
Property Features
- A FANTASTIC EXTENDED DETACHED FAMILY HOME IN HELMSHORE
- SPACIOUS OPEN-PLAN LOUNGE & DINING AREA
- NEWLY FITTED KITCHEN WITH TWIN OVENS & DISHWASHER
- NEWLY FITTED UTILITY ROOM WITH INTEGRATED FRIDGE
- 3 GOOD-SIZED BEDROOMS
- INTEGRAL GARAGE & SINGLE DRIVEWAY
- TIERED REAR GARDEN WITH PATIO & SUMMER-HOUSE
- HUGE POTENTIAL TO EXTEND (STPP)
- EXCELLENT COMMUTER LINKS - SHORT DRIVING DISTANCE TO THE M66
- VACANT POSSESSION - NO CHAIN
Description
A wonderfully extended three bedroom detached home on a fantastic corner plot in the highly desirable area of Helmshore. Boasting spacious living accommodation, this is an ideal family home with great transport links and a selection of very desirable local schools.
The property briefly comprises: an entrance hall, an open-plan lounge/dining area, a recently fitted modern breakfast kitchen, utility room extension, and an integral garage with electric and lighting. To the first floor, you have 3 good-sized bedrooms, and a family bathroom.
Externally, to the front, is a generous area laid to lawn with a paved driveway for 1-2 vehicles leading to the integral garage. To the rear is a multi-tiered garden, with an area laid to lawn, well-stocked borders, leading to a raised patio and a summer house.
GROUND FLOOR
Entrance Hall
Laminate flooring & storage cupboard
Lounge Area - 4.02m x 3.96m
Laminate flooring and a lovely outlook through a curved bay window over the front garden
Dining Area - 3.05m x 2.62m
Laminate flooring, and a glazed sliding door leading out to the lovely rear garden
Breakfast Kitchen - 4.78m x 3.25m
Range of brand new fitted wall and base units with complementary work surfaces and breakfast bar, integrated twin oven with 4 gas hob and stainless steel extractor hood, integrated dishwasher, space for freestanding fridge/freezer, partially tiled walls, 1 stainless steel sink and drainer, spotlit ceiling, and a fantastic outlook over the rear garden
Integral Garage
Space for freestanding fridge & chest freezer, electric points, lighting, and electronic garage door with remote control
Utility Room - 2.92m x 2.59m (max)
Range of brand new fitted base units, with integrated fridge, plumbing for an automatic washing machine, space for under-counter dryer, 1 stainless steel sink unit and drainer and panelled ceiling.
FIRST FLOOR
Landing
Master bedroom - 3.89m x 3.15m
A master bedroom located to the front of the property with a range of fitted bedroom furniture, and spectacular views over the local countryside, and Tor Hill.
Bedroom Two - 3.40m x 2.24m
A second bedroom located to the rear of the property, overlooking the rear gardens.
Bedroom Three - 2.84m x 1.83m
A third bedroom located to the front of the property, with spectacular views over the local countryside, and Tor Hill
Bathroom - 2.71m x 1.68m
Family bathroom comprising a low-level WC, pedestal hand wash basin, a panel bath, mains shower fitted within glazed shower cubicle, fully tiled walls, wood panelled ceiling with spotlights
EXTERNALLY
To the front, is a generous area laid to lawn with a paved driveway for 2-3 vehicles leading to the integral garage. To the rear is a multi-tiered garden, with an area laid to lawn, well-stocked borders, leading to a raised patio and a summer house
LOCATION
This extended detached home is located in the highly desirable area of Helmshore, situated near local amenities, with excellent commuter links, local schools and featuring countryside walks on your doorstep
TENURE
We can confirm the property is Leasehold, with an annual ground rent payment of £25
COUNCIL TAX BAND
We can confirm the property is in Council Tax Band D - payable to Rossendale Borough Council.
PLEASE NOTE
All measurements are approximate to the nearest 0.1m and for guidance only and they should not be relied upon for the fitting of carpets or the placement of furniture. No checks have been made on any fixtures and fittings or services where connected (water, electricity, gas, drainage, heating appliances or any other electrical or mechanical equipment in this property).
TENURE
Pending...
COUNCIL TAX
Band:
PLEASE NOTE
All measurements are approximate to the nearest 0.1m and for guidance only and they should not be relied upon for the fitting of carpets or the placement of furniture. No checks have been made on any fixtures and fittings or services where connected (water, electricity, gas, drainage, heating appliances or any other electrical or mechanical equipment in this property).




















