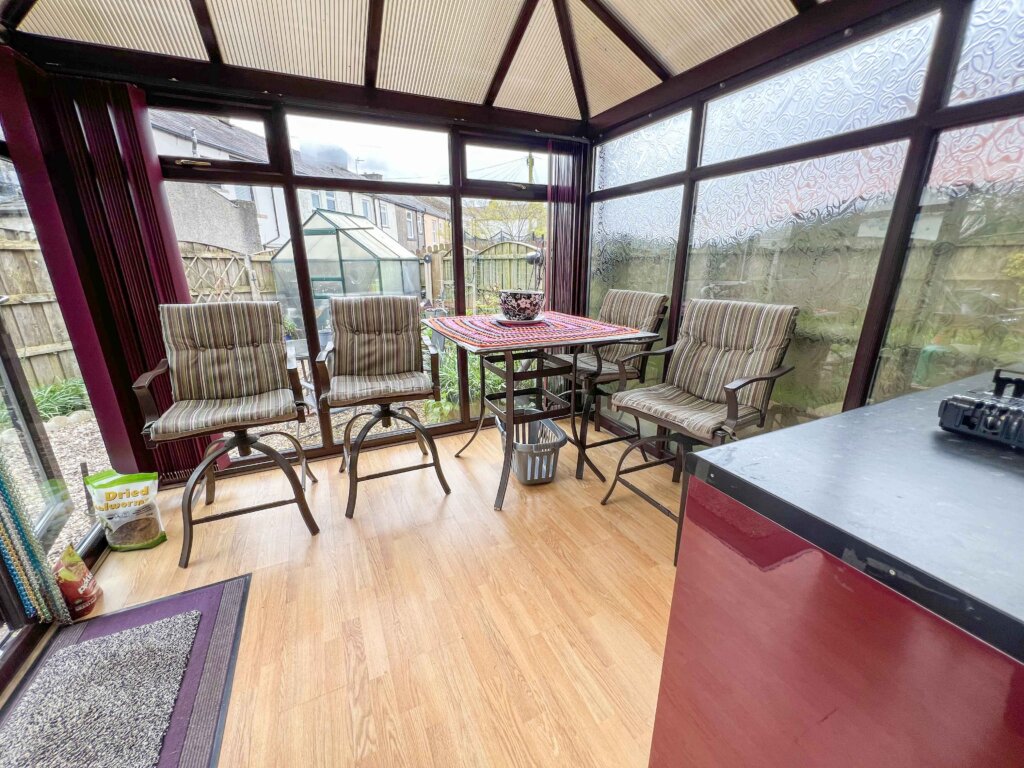5 Bedroom Detached House, Lynns Court, Weir, Rossendale
SHARE
Property Features
- IMMACULATELY PRESENTED DETACHED FAMILY HOME
- 5 DOUBLE BEDROOMS
- STUNNING FAMILY BATHROOM, 2 EN-SUITES AND DOWNSTAIRS WC
- SECURE GATED COMMUNITY
- IMMACULATE HIGH-WHITE GLOSS KITCHEN WITH GRANITE COUNTERS
- BEAUTIFULLY DECORATED THROUGHOUT
- HALLWAY AND STAIRS RECENTLY RE-CARPETED
- DOUBLE GARAGE AND DRIVE FOR 6 CARS
- IN THE HEART OF WEIR VILLAGE
- COMMUTER LINKS TO BURNLEY, MANCHESTER, ROCHDALE, AND BEYOND
Description
This stunning and truly impressive 5 bedroom detached family home is situated in an exclusive gated community in Weir Village. The property benefits from a gas-fired central heating system, double glazed windows, CCTV system, fabulous spacious accommodation over 2 levels, and comprises a spectacular open-plan kitchen and dining area, 2 receptions rooms, 5 bedrooms, 2 en-suites, 2 walk-in wardrobes, family bathroom, utility room, and downstairs WC. Externally, this property features an integrated double garage with remote control garage doors, a stone patio to rear, an area laid to lawn to both the front and rear, and a 6 car drive. This property must be viewed to fully appreciate the extent and calibre on offer.
GROUND FLOOR
Entrance Hallway
This welcoming and spacious entrance hall features Karndean flooring, and spotlit ceiling, before opening out onto the feature staircase.
Lounge - 3.9m x 5.7m
A stunning lounge area with a stone fire surround, stainless steel pebble effect gas fire, and double doors leading into the private rear garden.
2nd Reception - 3.5m x 3.6m
A second beautifully presented reception room, with a lovely bay window overlooking the front garden.
Kitchen - 4.5m x 4.3m
This spectacular open-plan kitchen boasts modern high-white gloss wall and base unit with under-counter lights and complementary granite work-surfaces, integrated dishwasher, fridge and freezer, and stainless steel NEFF double oven, microwave, 5 gas hob, and extractor hood, 1 1/2 stainless steel sink bowl unit, partially tiled walls, Karndean flooring and spotlights to the ceiling.
Dining Area - 3m x 4.1m
This open-plan dining area has Karndean flooring, a spotlit ceiling, and overlooks the rear stone patio through double French doors.
Utility - 2.5m x 1.8m
A lovely utility room featuring modern high-white gloss base units with complementary work surfaces, 1 stainless steel sink bowl unit, plumbing for an automatic washing machine and dryer, Karndean flooring and partially tiled walls.
Downstairs WC - 0.9m x 1.8m
Low level WC and pedestal sink, matching modern suite in white, Karndean flooring and fully tiled walls.
FIRST FLOOR
Landing
A lovely and recently re-carpeted grand staircase and landing with access to the boiler cupboard.
Master Bedroom Suite - 3.5m x 4.4m
A fabulous and spacious master bedroom suite located to the front of the property.
Master Bedroom Ensuite - 2.7m x 2.1m
Low level WC and pedestal sink, matching modern suite in white, shower cubicle, fully tiled walls, and a spotlit ceiling.
Master Bedroom Dressing Room - 2.4m x 1.6m
A fantastic feature walk-in dressing room
Bedroom 2 - 3.1m x 4.6m
A second double-bedroom located to the front of the property, with access to an en-suite and walk-in wardrobe.
Bedroom 2 Ensuite - 2m x 1.6m
Low level WC and pedestal sink, matching modern suite in white, shower cubicle, fully tiled walls, and a spotlit ceiling.
Bedroom 2 wardrobe - 2m x 1.2m
A fantastic feature walk-in wardrobe.
Bedroom 3 - 4.3m x 3.1m
A third double bedroom located to the rear of the property, with lovely views over the rear garden.
Bedroom 4 - 3.6m x 3.1m
A fourth double bedroom located to the rear of the property, with views over the rear garden.
Bedroom 5 - 3.4m x 3.1m
A fifth double bedroom located to the rear of the property, with views over the rear garden.
Family bathroom - 2.5m x 3m
A beautifully presented family bathroom with a low level WC, pedestal sink, panel bath, matching modern suite in white, a shower cubicle, and fully tiled walls.
EXTERNALLY
This prestige and spacious family home sits on a fantastic plot, with generously sized gardens to front and rear, and an integrated double garage with electric doors and plumbing for an automatic washing machine. To the rear, there is a lovely stone patio area, and a spacious area laid to lawn. There is also ample parking available with this property, and you can easily fit 6 cars on the drive.
LOCATION
The property is set in the lovely village of Weir, within an exclusive gated community, and with countryside walks on your doorstep. The property is conveniently positioned for access to all the usual local amenities, within the catchment area of Northern Primary school, and has fantastic commuter links leading to: Burnley, Todmorden, Rochdale, Manchester and beyond.
COUNCIL TAX
We are advised that the property is assessed as a Band F - payable to Rossendale Borough Council.
TENURE
We have been advised that this property is FREEHOLD.
PLEASE NOTE
All measurements are approximate to the nearest 0.1m and for guidance only and they should not be relied upon for the fitting of carpets or the placement of furniture.
No checks have been made on any fixtures and fittings or services where connected (water, electricity, gas, drainage, heating appliances or any other electrical or mechanical equipment in this property).
TENURE
Freehold no ground rent to pay.
COUNCIL TAX
Band:
PLEASE NOTE
All measurements are approximate to the nearest 0.1m and for guidance only and they should not be relied upon for the fitting of carpets or the placement of furniture. No checks have been made on any fixtures and fittings or services where connected (water, electricity, gas, drainage, heating appliances or any other electrical or mechanical equipment in this property).

















