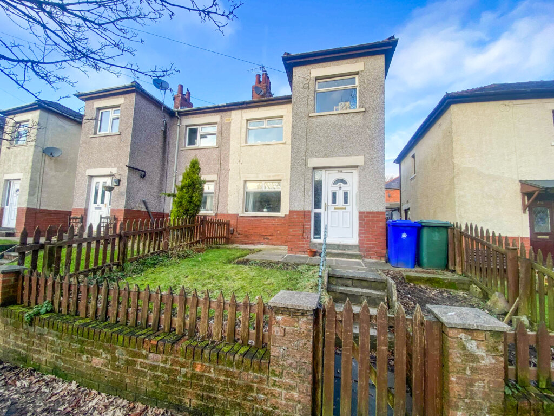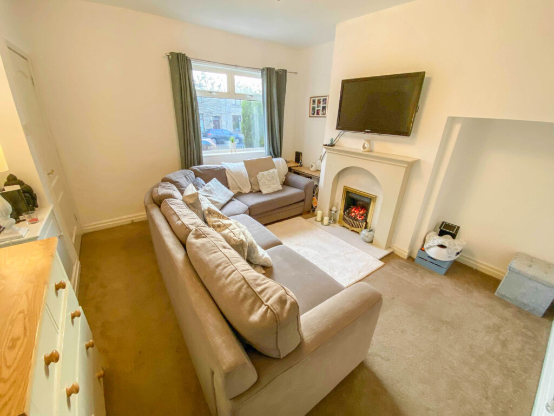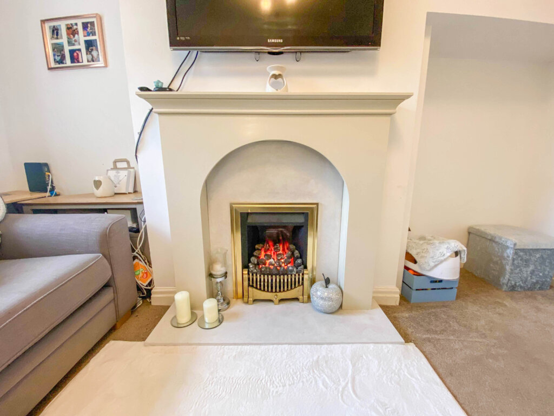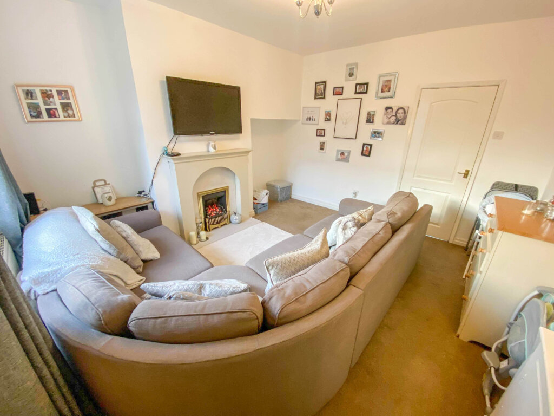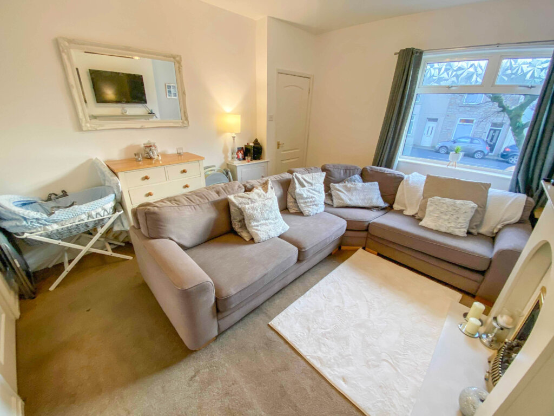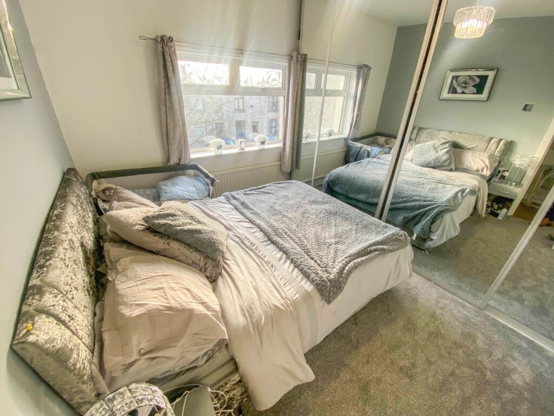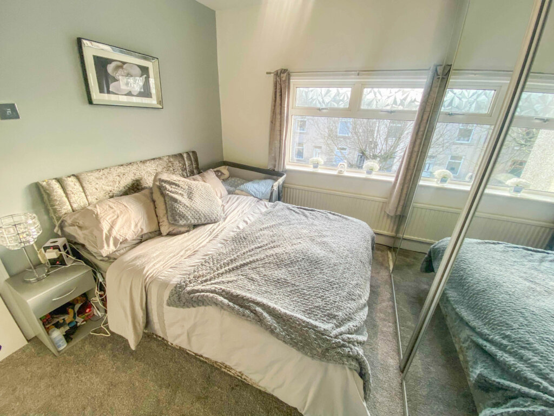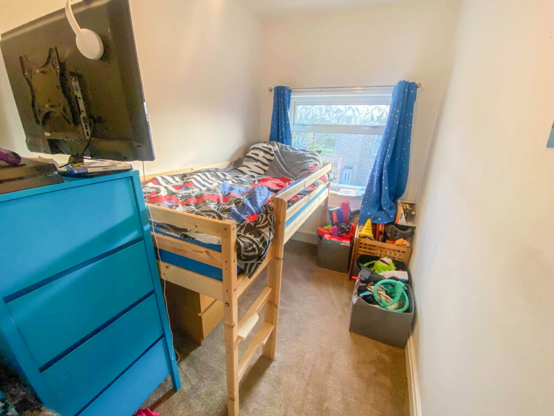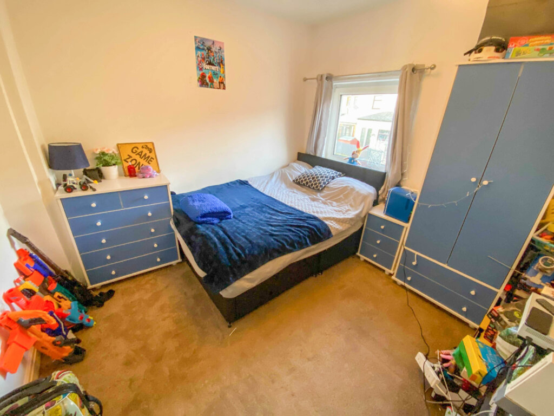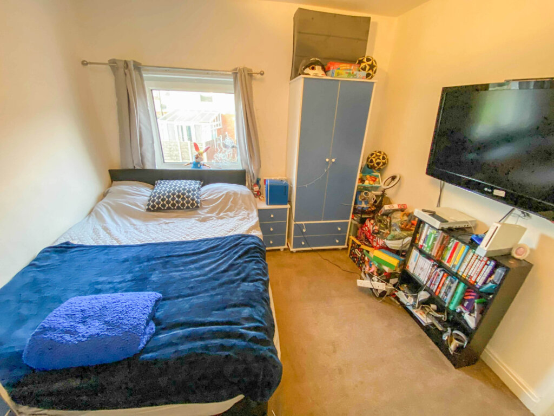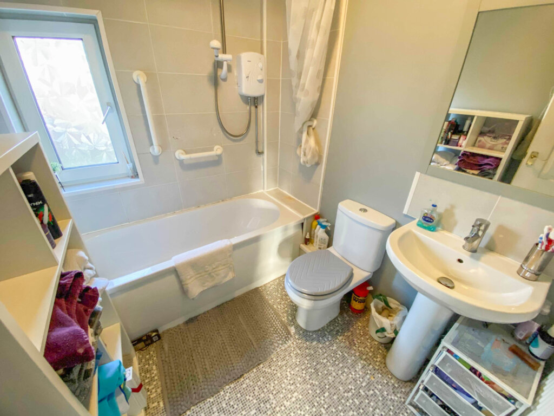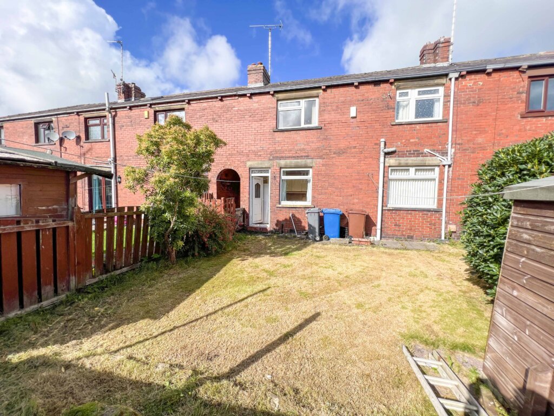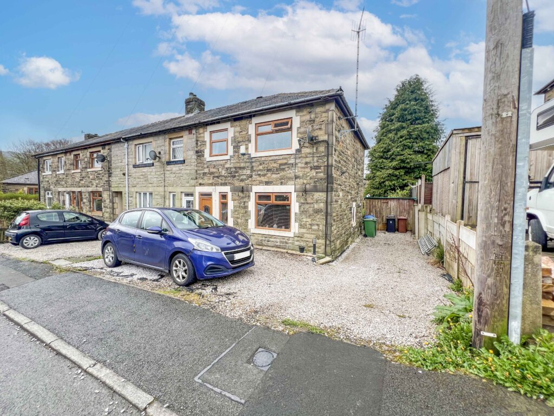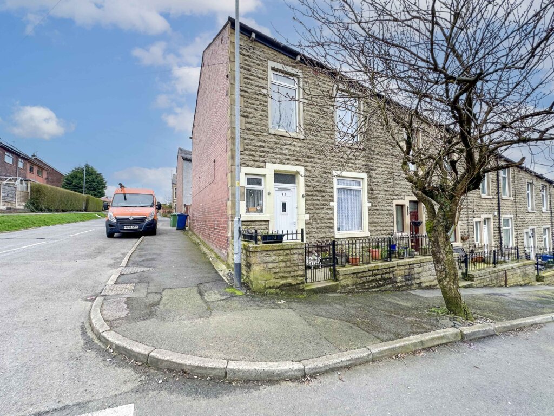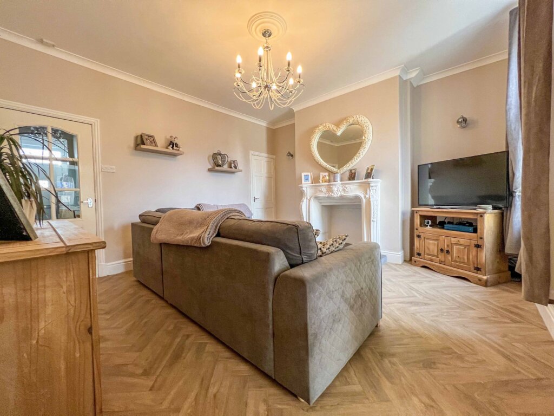3 Bedroom Semi-Detached House, New Line, Bacup, Rossendale
SHARE
Property Features
- MODERN NAVY KITCHEN
- SPACIOUS THREE BEDROOMED SEMI
- GARDENS TO BOTH THE FRONT AND REAR
- MODERN THREE PIECE BATHROOM
- IDEAL FOR A FIRST TIME BUYER/FAMILY
- HIGHLY DESIRABLE AREA OF NEW LINE, BACUP
- CLOSE TO OPEN COUNTRYSIDE
- NO ONWARD CHAIN - EARLY VIEWING RECOMMENDED
- CLOSE TO BRITANNIA PRIMARY SCHOOL
Description
THIS WELL APPOINTED THREE BEDROOMED L SHAPED SEMI DETACHED FAMILY HOME IS SITUATED ON THE HIGHLY DESIRABLE NEW LINE, CONVENIENTLY POSITIONED FOR ACCESS TO ALL THE USUAL LOCAL AMENITIES INCLUDING BACUP AND ROCHDALE. INTERNALLY THE PROPERTY IS WELL PRESENTED THROUGHOUT WITH NEWLY PLASTERED WALLS AND MODERN DECOR AND NEWLY FITTED KITCHEN. THE PROPERTY BENEFITS FROM GARDENS TO BOTH THE FRONT AND REAR AND IS IDEALLY SUITED FOR A FIRST TIME BUYER/FAMILY. THE PROPERTY IS OFFERED FOR SALE AT A COMPETITIVE PRICE AND EARLY VIEWING IS STRONGLY RECOMMENDED.
CONVENIENT ACCESS TO BRITANNIA PRIMARY SCHOOL.
(KITCHEN BEING RE-DECORATED PHOTOS WILL BE ADDED SHORTLY).
Internally the accommodation comprises of an entrance hall with tiled floor and staircase to the first floor. The main lounge is a good size with neutral decor, a feature fireplace and newly fitted carpet. The kitchen/diner has been recently fitted with a range of wall and base units in navy blue with complementary work surfaces, under stairs storage cupboard and doorway leading to the rear garden.
At first floor level is the landing area with access to a fully boarded loft area. The main bedroom benefits from a range of fitted bedroom furniture and views over the front of the property. Bedroom Two is another double bedroom with views over the rear of the property. Bedroom Three is a good size single room with bulk head storage and neutral decor.
Externally to the front of the property is a lawned garden area. To the rear is an enclosed paved garden area, providing the perfect entertaining space.
Located on New Line the property is perfectly positioned for access to all the usual local amenities including the catchment for Britannia primary school.
GROUND FLOOR
Entrance Hall - 1.83m x 1.65m
Lounge - 4.06m x 3.86m
Kitchen/Diner - 4.83m x 2.29m
FIRST FLOOR
Landing - Access to a boarded loft.
Bedroom One- 2.9m x 3.18m
Bedroom Two- 3.05m x 2.74m
Bedroom Three - 4.04m x 2.9m
Family Bathroom - 2.06m x 1.8m
TENURE - FREEHOLD
COUNCIL TAX BAND
We can confirm the property is in Council Tax Band A - payable to Rossendale Borough Council.
PLEASE NOTE
All measurements are approximate to the nearest 0.1m and for guidance only and they should not be relied upon for the fitting of carpets or the placement of furniture. No checks have been made on any fixtures and fittings or services where connected (water, electricity, gas, drainage, heating appliances or any other electrical or mechanical equipment in this property).
TENURE
Freehold no ground rent to pay.
COUNCIL TAX
Band:
PLEASE NOTE
All measurements are approximate to the nearest 0.1m and for guidance only and they should not be relied upon for the fitting of carpets or the placement of furniture. No checks have been made on any fixtures and fittings or services where connected (water, electricity, gas, drainage, heating appliances or any other electrical or mechanical equipment in this property).
-
Rising Bridge Road, Rising Bridge, Accrington
£160,000 Asking Price3 Bedrooms1 Bathroom2 Receptions
