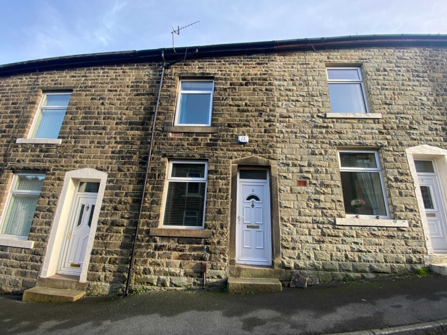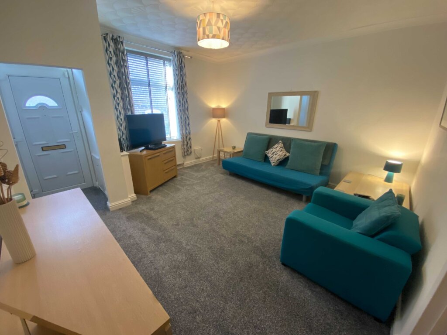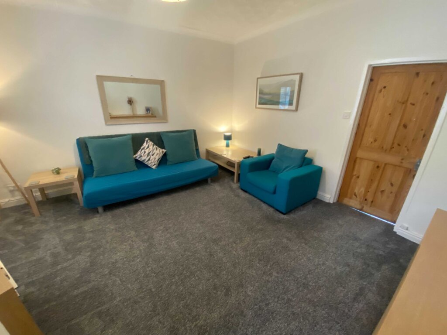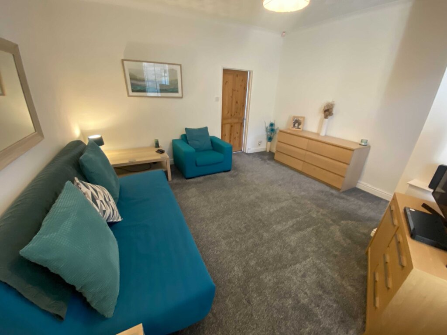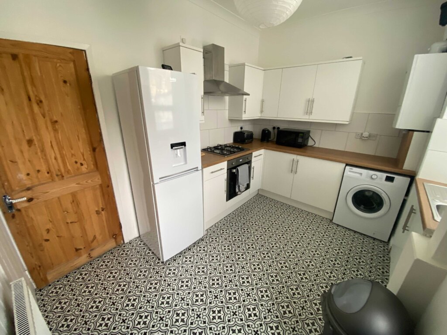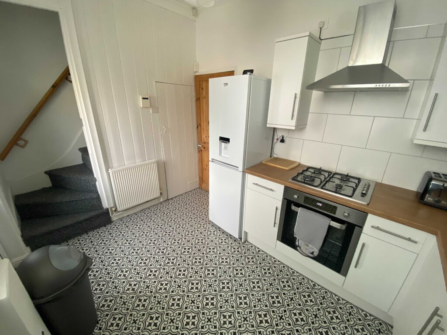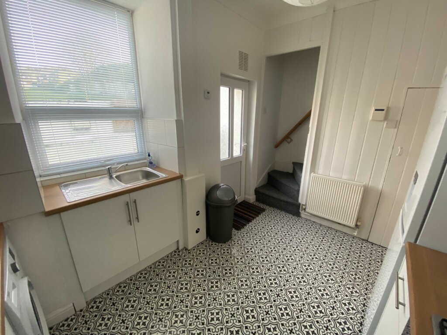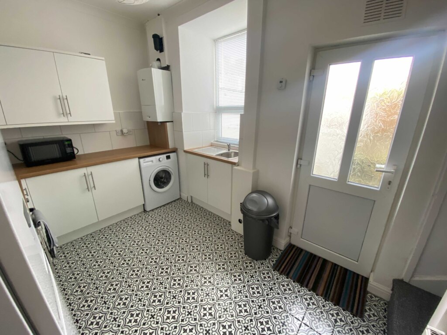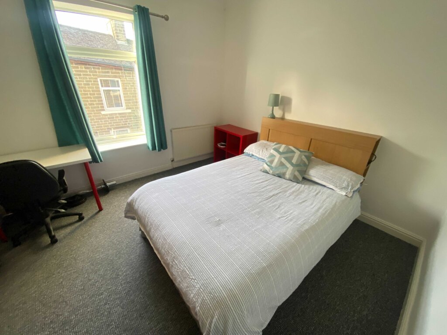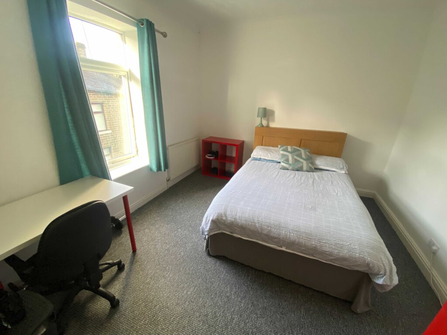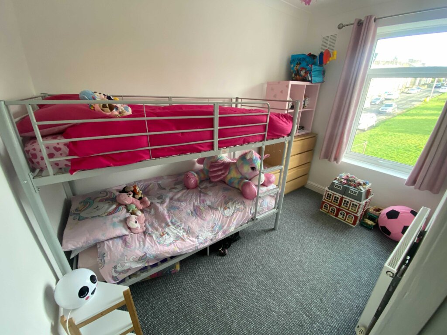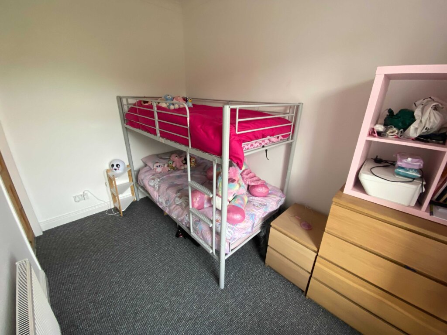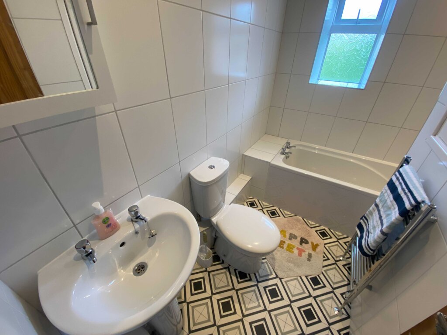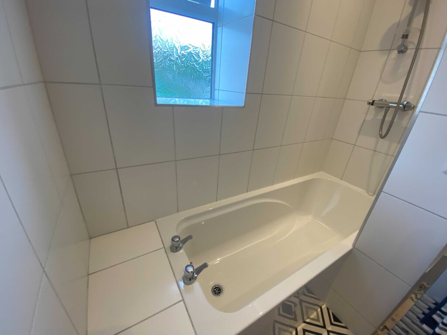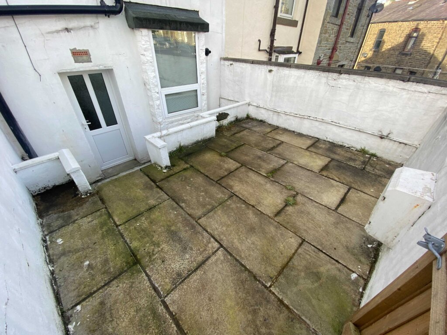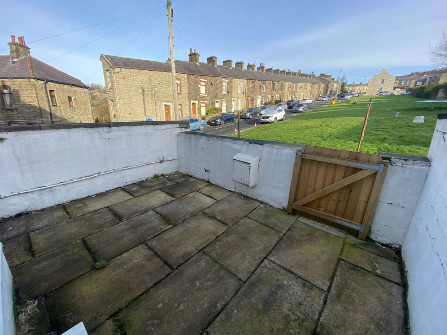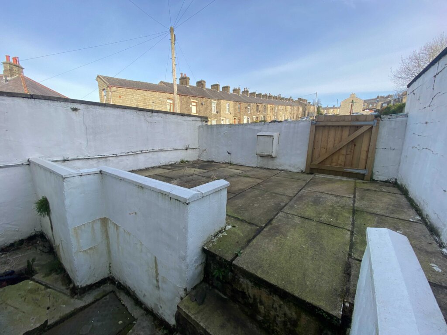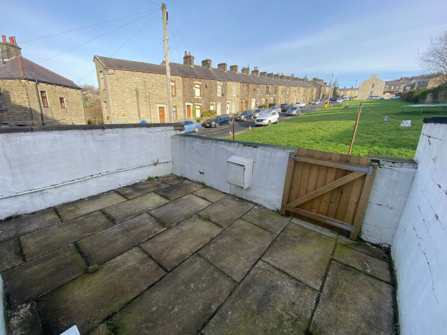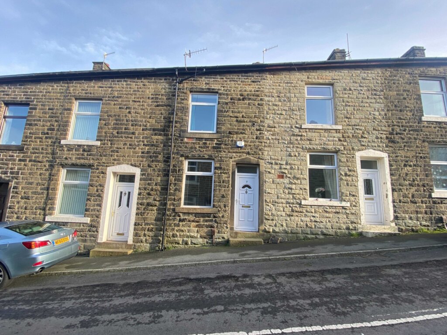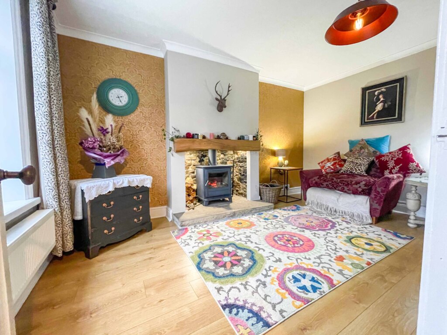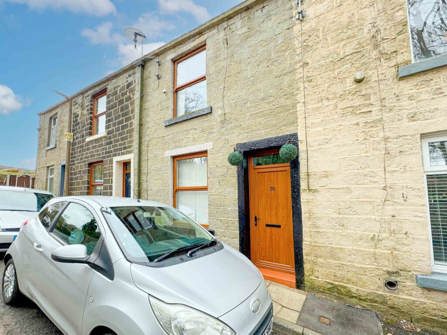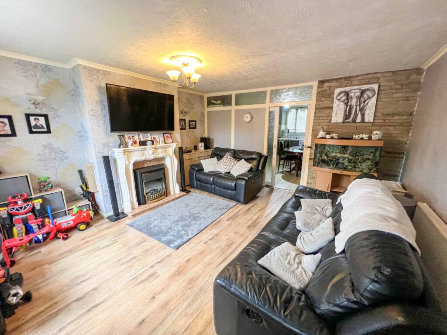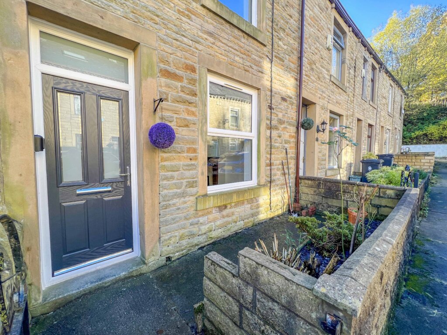2 Bedroom Terraced House, Parrock Street, Crawshawbooth, Rossendale
SHARE
Property Features
- IMMACULATELY PRESENTED TWO BEDROOMED TERRACED
- MODERN KITCHEN AND BATHROOM FACILITIES
- ENCLOSED GARDEN WITH PATIO
- HIGHLY DESIRABLE AREA OF CRAWSHAWBOOTH
- SOLD WITH NO ONWARD CHAIN
- IDEAL FOR A FIRST TIME BUYER/YOUNG FAMILY
- CLOSE TO SCHOOLS SHOPS AND TRANSPORT LINKS
- COMPETITIVELY PRICED - EARLY VIEWING RECOMMENDED
- BRAND NEW WORCESTER BOSCH BOILER
Description
THIS IMMACULATELY PRESENTED TWO BEDROOMED STONE TERRACED IS SITUATED IN THE HIGHLY DESIRABLE AREA OF CRAWSHAWBOOTH, CONVENIENTLY POSITIONED FOR ACCESS TO SHOPS, SCHOOLS AND TRANSPORT LINKS. INTERNALLY THE PROPERTY HAS BEEN RECENTLY RENOVATED WITH MODERN KITCHEN AND BATHROOM FACILITIES, TASTEFUL DECOR THROUGHOUT AND TWO GENEROUSLY SIZED BEDROOMS. THIS PROPERTY IS OFFERED FOR SALE WITH NO ONWARD CHAIN AND EARLY VIEWING IS STRONGLY RECOMMENDED TO APPRECIATE THE SIZE AND CALIBRE OF ACCOMMODATION ON OFFER.
Internally the property comprises of an entrance vestibule, lounge with plush grey carpet, tasteful decor and access to the kitchen. The kitchen has been recently installed with a range of wall and base units in a white gloss style, complementary work surfaces, integrated oven, hob and extractor, partially tiled walls and pattern tile floor. This room has access to the rear garden, staircase to the first floor and under stairs storage.
To the first floor is a landing area with pull down loft ladder. The master bedroom is located to the front of the property again with neutral decor. Bedroom two is located to the rear of the property and is currently being used as a children's bedroom. The family bathroom has a matching three piece suite in white comprising of a panelled bath with shower above, pedestal wash hand basin and low level wc. Fully tiled walls and vinyl tile effect flooring along with bulk head storage.
The attic room has been boarded, with Velux skylight offering potential to convert STPP.
GROUND FLOOR
Entrance Vestibule
Lounge - 4.20 x 4.21m
Kitchen - 2.91 x 3.43m reducing to 2.35m
FIRST FLOOR
Bedroom One - 4.20 x 3.41m reducing to 3.21m
Bedroom Two - 3.41 x 2.13m
Bathroom - 2.46 x 2.40m reducing to 1.24m
TENURE - Leasehold
COUNCIL TAX BAND
We can confirm the property is in Council Tax Band A - payable to Rossendale Borough Council.
PLEASE NOTE
All measurements are approximate to the nearest 0.1m and for guidance only and they should not be relied upon for the fitting of carpets or the placement of furniture. No checks have been made on any fixtures and fittings or services where connected (water, electricity, gas, drainage, heating appliances or any other electrical or mechanical equipment in this property).
TENURE
Leasehold
COUNCIL TAX
Band:
PLEASE NOTE
All measurements are approximate to the nearest 0.1m and for guidance only and they should not be relied upon for the fitting of carpets or the placement of furniture. No checks have been made on any fixtures and fittings or services where connected (water, electricity, gas, drainage, heating appliances or any other electrical or mechanical equipment in this property).
