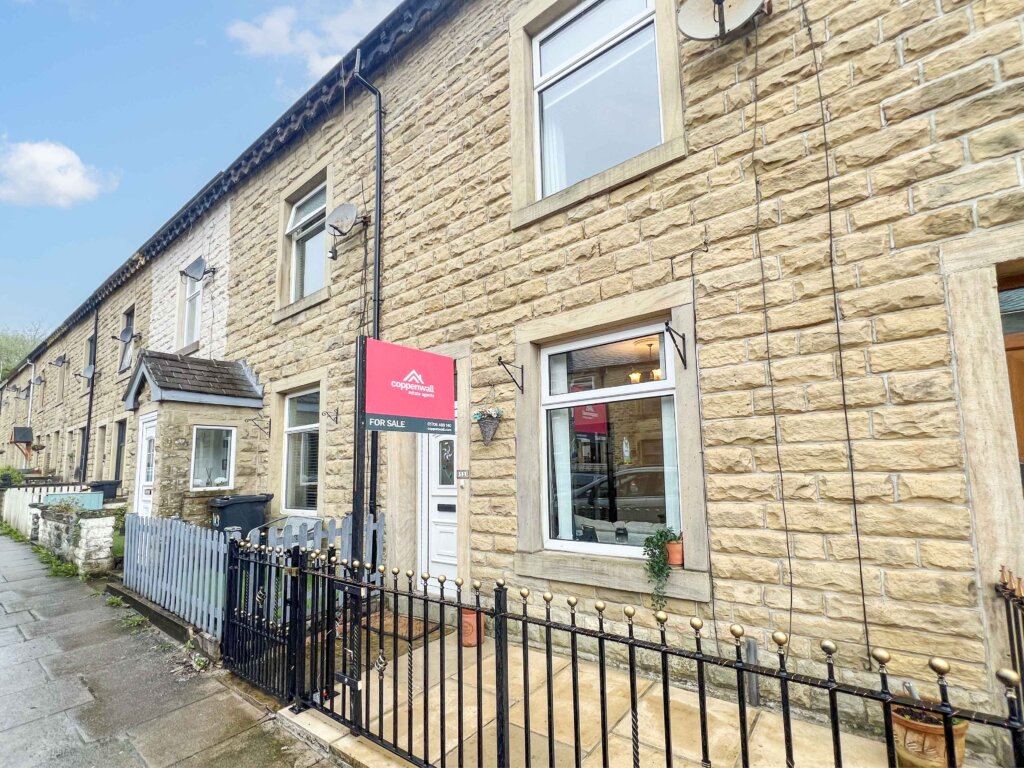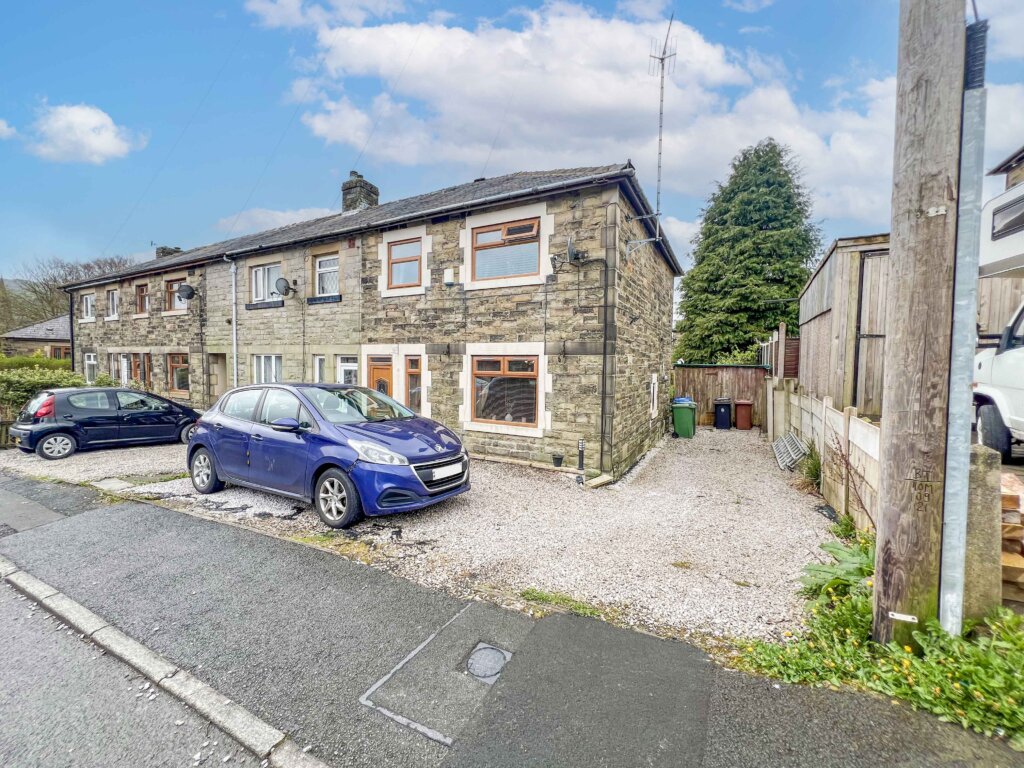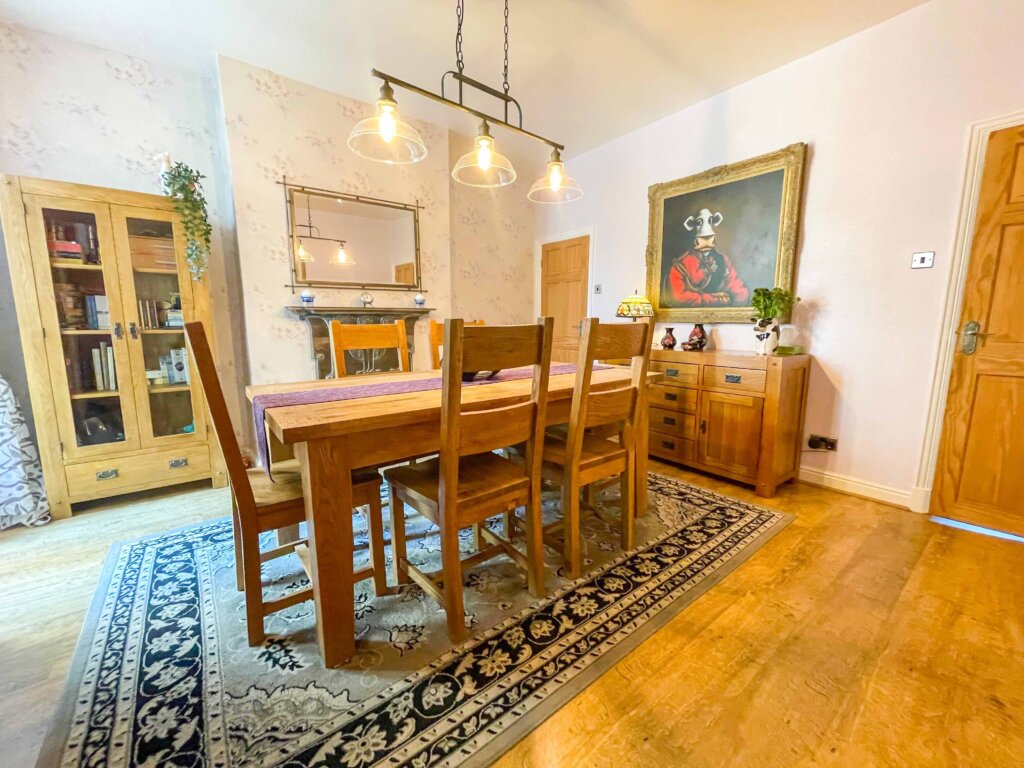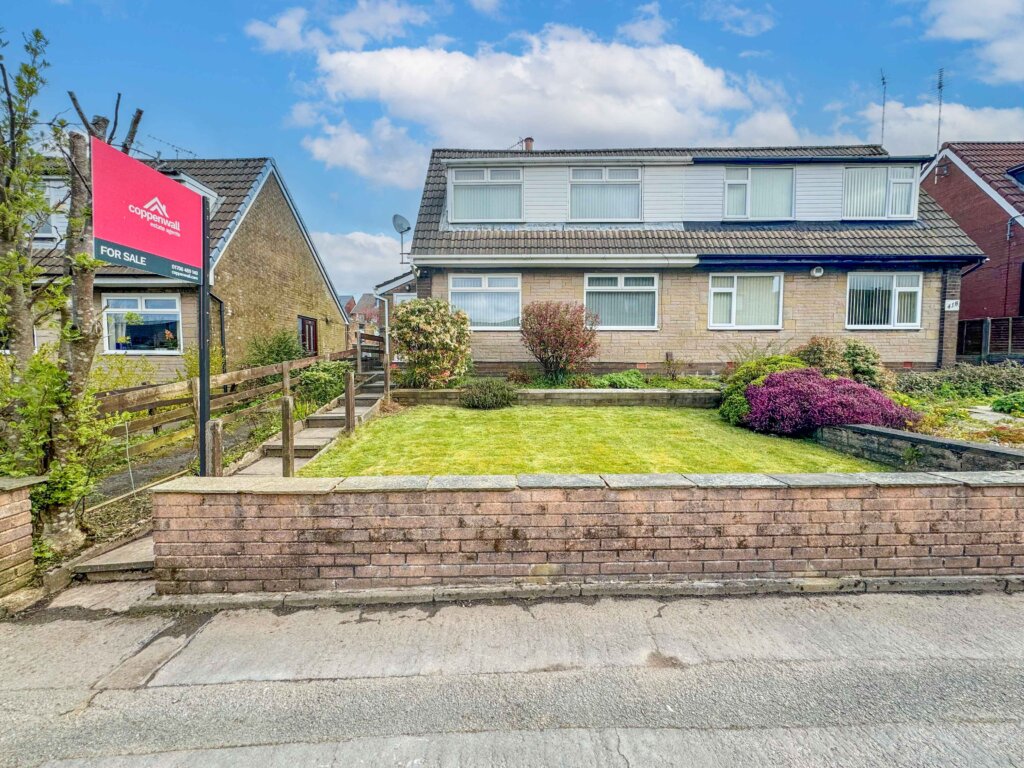3 Bedroom Semi-Detached House, Phillips Road, Weir, Rossendale
SHARE
Property Features
- EXTENDED THREE BEDROOMED SEMI DETACHED
- TWO/THREE RECEPTION ROOMS
- EXTENDED KITCHEN/DINER
- LARGE PLOT WITH ADDITIONAL GARDEN SPACE AND SHED
- DRIVEWAY PROVIDING OFF STREET PARKING
- DOWNSTAIRS CLOAKROOM
- HIGHLY DESIRABLE AREA OF WEIR
- EARLY VIEWING HIGHLY RECOMMENDED
Description
THIS SPACIOUS AND EXTENDED THREE BEDROOMED SEMI DETACHED FAMILY HOME IS SITUATED IN THE HIGHLY DESIRABLE AREA OF WEIR, CONVENIENTLY POSITIONED FOR ACCESS TO ALL THE USUAL LOCAL AMENITIES WHILST ENJOYING COUNTRYSIDE WALKS ON YOUR DOORSTEP. INTERNALLY THE PROPERTY BOASTS THREE RECEPTION ROOMS, AN KITCHEN/DINING SPACE, DOWNSTAIRS CLOAKROOM, THREE BEDROOMS AND A FAMILY BATHROOM TO THE FIRST FLOOR. EXTERNALLY THE PROPERTY SITS ON A BIGGER THAN AVERAGE PLOT WITH A LARGE GARDEN TO THE REAR OFFERING EXCELLENT POTENTIAL. EARLY VIEWING COMES STRONGLY RECOMMENDED.
Internally the property comprises of an entrance hall with glass balustraded staircase leading to the first floor. The cloakroom has a matching two piece suite in white comprising of a low level wc and wall hung wash hand basin. The main lounge is a generous size with feature ceiling LED lights and double doors leading to the reception room. The first reception room has black parquet flooring and is currently being used as a home office. Accessed through an opening is the dining room with patio doors leading to the rear garden. The kitchen has a range of modern wall and base units in white gloss with complementary quartz worktops alongside an integrated oven, hob, extractor, dishwasher and microwave. Through another opening in the kitchen is a third reception room/dining nook with peninsula island and views over the rear garden.
At first floor level is the landing area, the master bedroom is located to the front of the property and is tastefully decorated. The second bedroom is another double room with views over the rear garden. The third bedroom is also a double room with views over the garden as well. The family bathroom has a matching three piece suite in white comprising of a panelled bath with shower above, pedestal wash hand basin and low level wc. Partially tiled walls and wooden flooring.
Externally to the front of the property is a garden area with lawn and steps to the front door. The driveway is located to the side of the property and has space for numerous vehicles. To the rear there is an elevated patio area, shed which could become a bar area/workspace and a large area almost three times the size of the neighbouring properties laid to lawn.
GROUND FLOOR
Entrance Hall - 5.11 x 1.96m
Cloakroom -
Lounge - 5.67 x 3.68m
Reception Room - 3.65 x 2.79m
Dining Room - 3.09 x 2.75m
Kitchen - 3.66 x 2.91m
Reception Room/Dining Nook - 3.00 x 2.65m
FIRST FLOOR
Landing
Master Bedroom - 4.18 x 4.18m
Bedroom Two - 2.81 x 2.81m
Bedroom Three - 2.91 x 2.77m
Family Bathroom - 3.33 x 2.42m reducing to 1.49m
COUNCIL TAX
We can confirm the property is council tax band C - payable to Rossendale Borough Council.
TENURE - FREEHOLD
PLEASE NOTE
All measurements are approximate to the nearest 0.1m and for guidance only and they should not be relied upon for the fitting of carpets or the placement of furniture. No checks have been made on any fixtures and fittings or services where connected (water, electricity, gas, drainage, heating appliances or any other electrical or mechanical equipment in this property)
TENURE
Freehold no ground rent to pay.
COUNCIL TAX
Band:
PLEASE NOTE
All measurements are approximate to the nearest 0.1m and for guidance only and they should not be relied upon for the fitting of carpets or the placement of furniture. No checks have been made on any fixtures and fittings or services where connected (water, electricity, gas, drainage, heating appliances or any other electrical or mechanical equipment in this property).






















