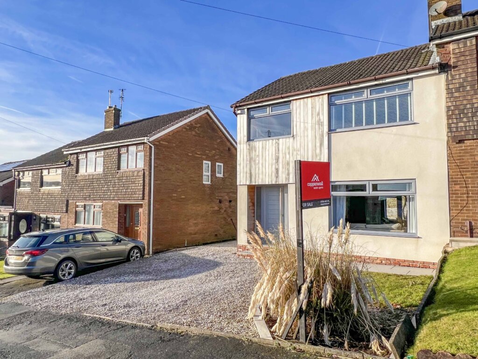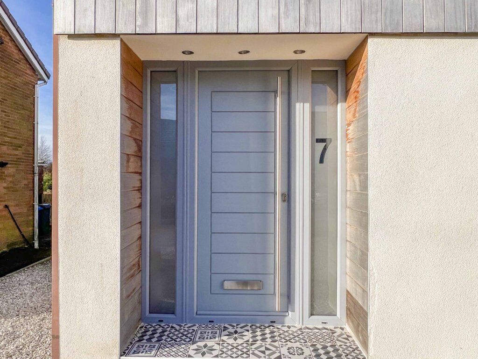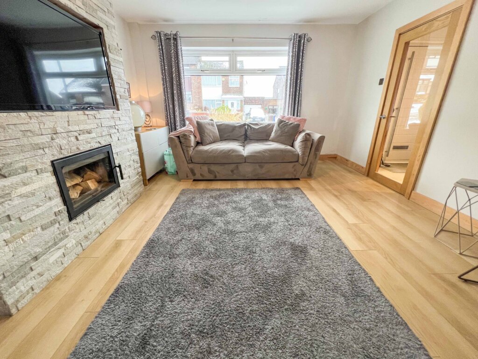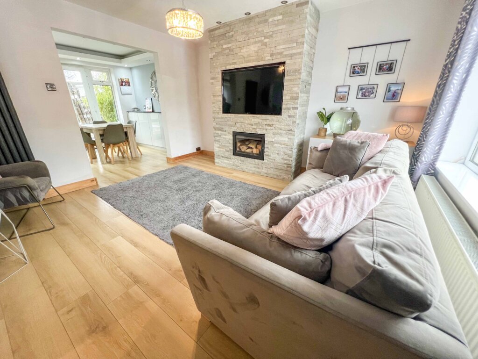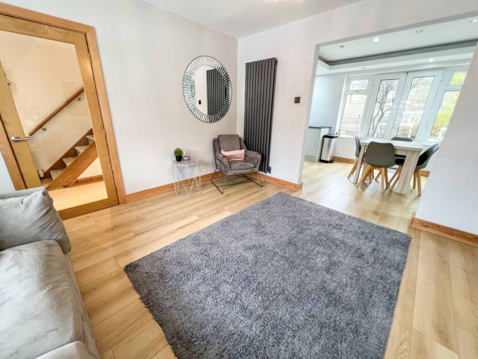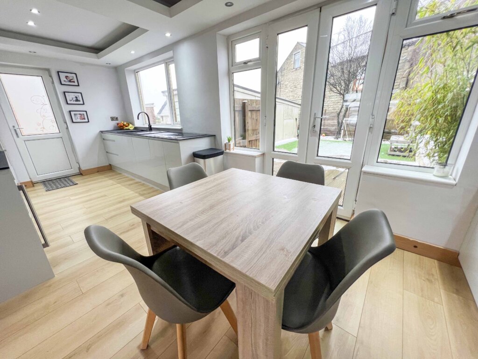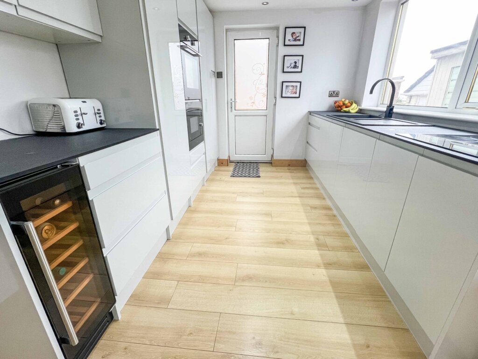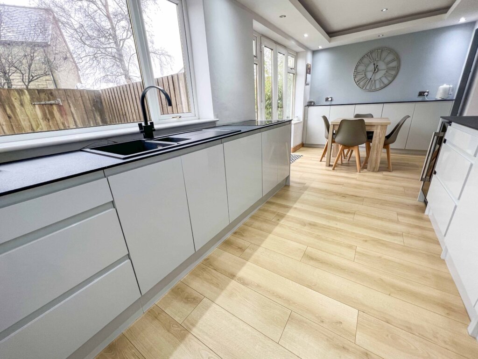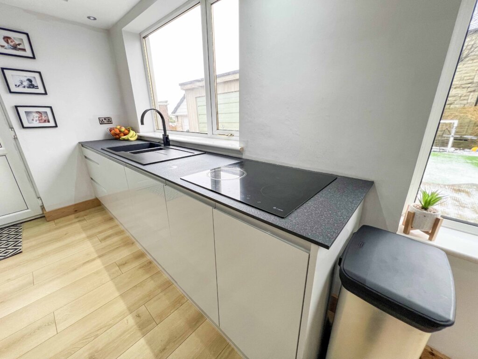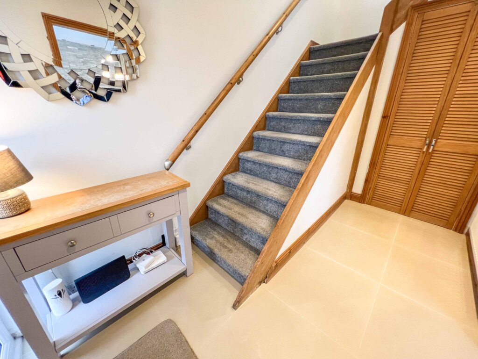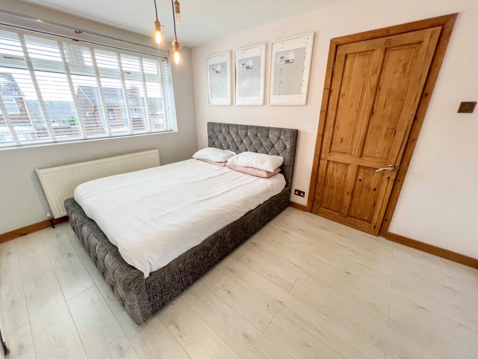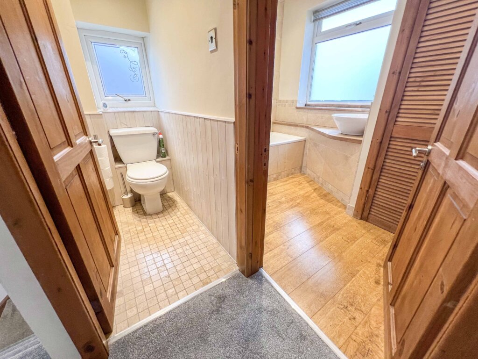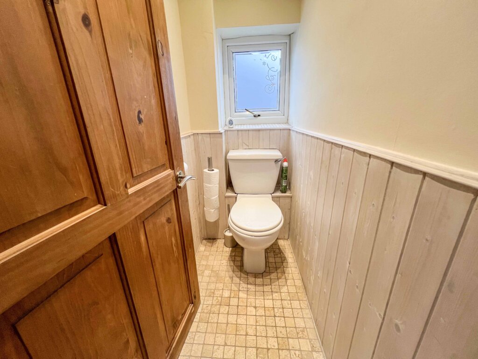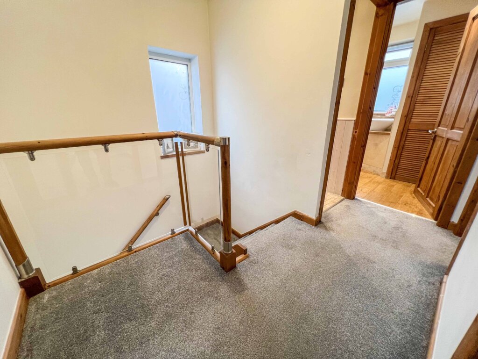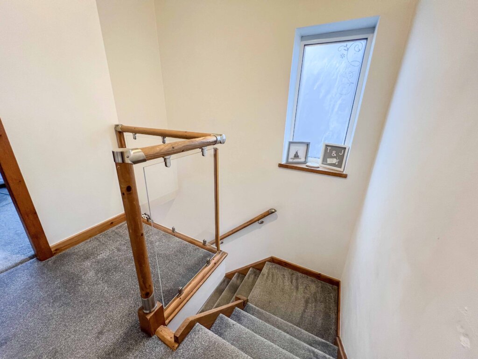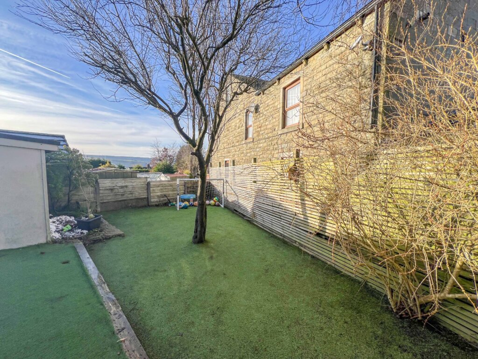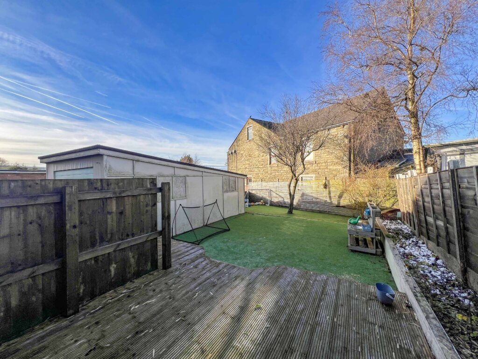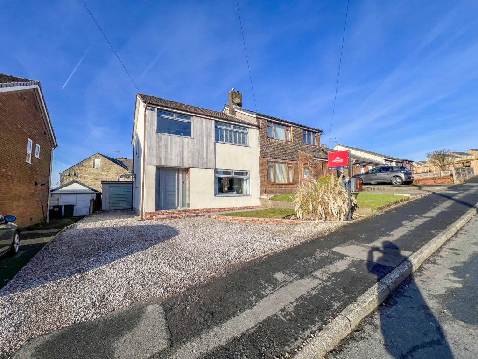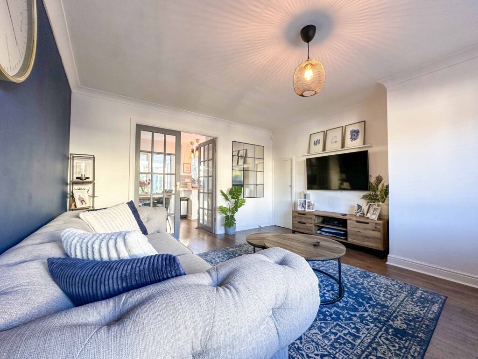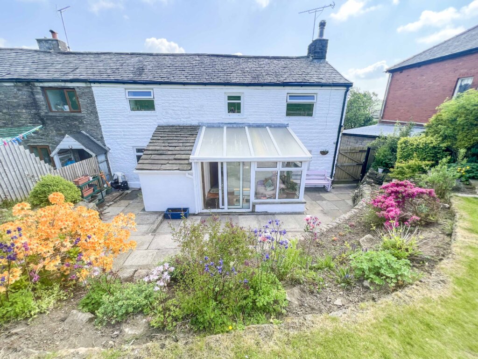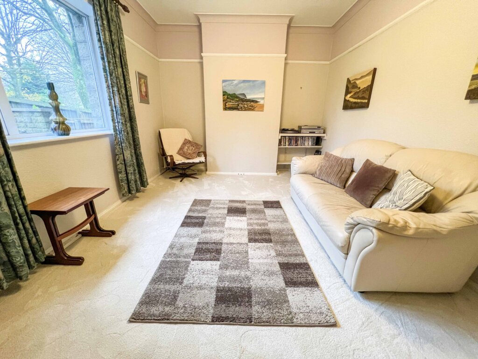3 Bedroom Semi-Detached House, Ramsey Avenue, Bacup, Rossendale
SHARE
Property Features
- WELL PRESENTED 3 BEDROOMED SEMI DETACHED FAMILY HOME
- RURAL LOCATION WITH COUNTRYSIDE VIEWS
- POPULAR RESIDENTIAL AREA OF BACUP
- FRONT AND REAR GARDENS
- DRIVEWAY FOR UP TO 3 CARS AND A GARAGE
- MODERN KITCHEN WITH BUILT IN APPLIANCES
- REAR GARDEN HAS LOW MAINTENANCE GRASS
- COUNCIL TAX BAND B
Description
IMMACULATELY PRESENTED 3 BED SEMI DETACHED FAMILY HOME BASED IN A POPULAR RESIDENTIAL AREA OF BACUP IN ROSSENDALE.
EXCELLENT MODERN DECOR THROUGHOUT, GARDENS TO 3 SIDES & GARAGE WITH DRIVEWAY PARKING - Great Rear Views, Close to Open Countryside, Must Be Viewed!
This property is an extremely well presented, modern 3 bedroom family home. Set on a popular and locally sought after residential plot, the property has beautiful gardens, as well as a separate garage with electrics and washing machine fittings, driveway parking and superb modern neutral decor throughout.
Internally, the property briefly comprises: Entrance Hall, Under Stairs Storage, Lounge, Open Kitchen & Dining Room, Master Bedroom, Bedrooms 2-4 and the Family Bathroom. Externally are the Garage, Off Road Driveway Parking & Attractive Rear Views over the lawned garden and beyond.
Located close to a good range of local amenities in Bacup town centre, this property also offers good connections to commuter routes throughout Rossendale and beyond, including the surrounding towns of Rochdale, Burnley and Todmorden, plus M62/M65/M66 motorway links. Open Countryside with walks, bridleways and cycle trails is also easily reached, as are facilities for sports and leisure at Stubbylee Park.
Stunning family home with views overlooking neighbouring countryside, hive thermostat installed, double-glazed all round with solid wood internal doors and a composite front door.
GROUND FLOOR
Entrance Hall - 3.07m x 1.85m (10'1" x 6'1")
Lounge - 4.17m x 3.81m (13'8" x 12'6")
Vertical radiator, wood burning stove, open aspect into dining area.
Kitchen / Dining Room - 5.94m x 2.65m (19'4" x 8'69")
Only 4 years old, open plan feel with French patio doors leading to the rear garden. Built in induction hob, microwave, single oven, large fridge and freezer, dishwasher and a wine cooler. Vertical radiator and access to the side of the property.
1ST FLOOR
Landing - 2.90m x 1.57m (9'6" x 5'2")
Master Bedroom - 3.91m x 3.25m (12'10" x 10'8")
Views overlooking the front of the house.
Bedroom 2 - 3.30m x 3.23m (10'10" x 10'7")
Views overlooking the rear garden.
Bedroom 3 - 2.59m x 2.49m (8'6" x 8'2")
Views overlooking the front of the house.
Family Bathroom - 2.62m x 1.73m (8'7" x 5'8")
WC - 1.57m x 0.76m (5'2" x 2'6")
LOFT
Loft access from the hallway and is boarded for storage.
EXTERNALLY
Rear garden on multiple levels, with a unique crazy golf hole and low maintenance artificial grass. You also have a driveway for multiple cars and a garage that has power and washing machine.
COUNCIL TAX
Band B - Rossendale Council.
TENURE
Leasehold
PLEASE NOTE
All measurements are approximate to the nearest 0.1m and for guidance only, and they should not be relied upon for the fitting of carpets or the placement of furniture. No checks have been made on any fixtures and fittings or services where connected (water, electricity, gas, drainage, heating appliances or any other electrical or mechanical equipment in this property).
TENURE
Leasehold
COUNCIL TAX
Band: B
PLEASE NOTE
All measurements are approximate to the nearest 0.1m and for guidance only and they should not be relied upon for the fitting of carpets or the placement of furniture. No checks have been made on any fixtures and fittings or services where connected (water, electricity, gas, drainage, heating appliances or any other electrical or mechanical equipment in this property).
