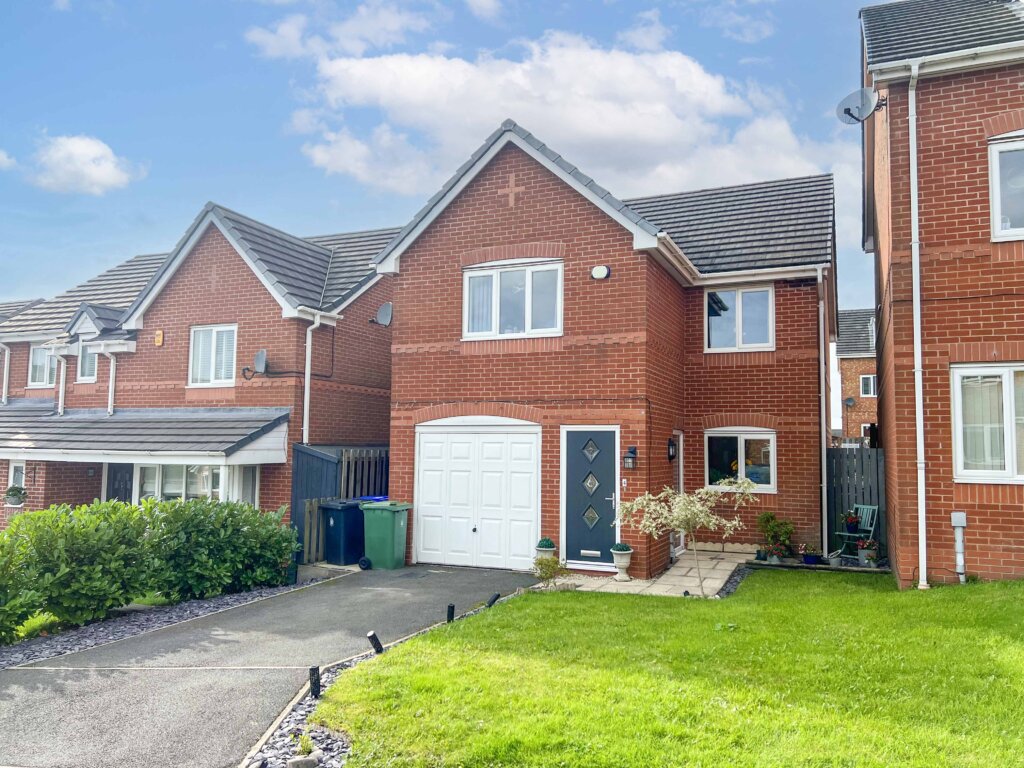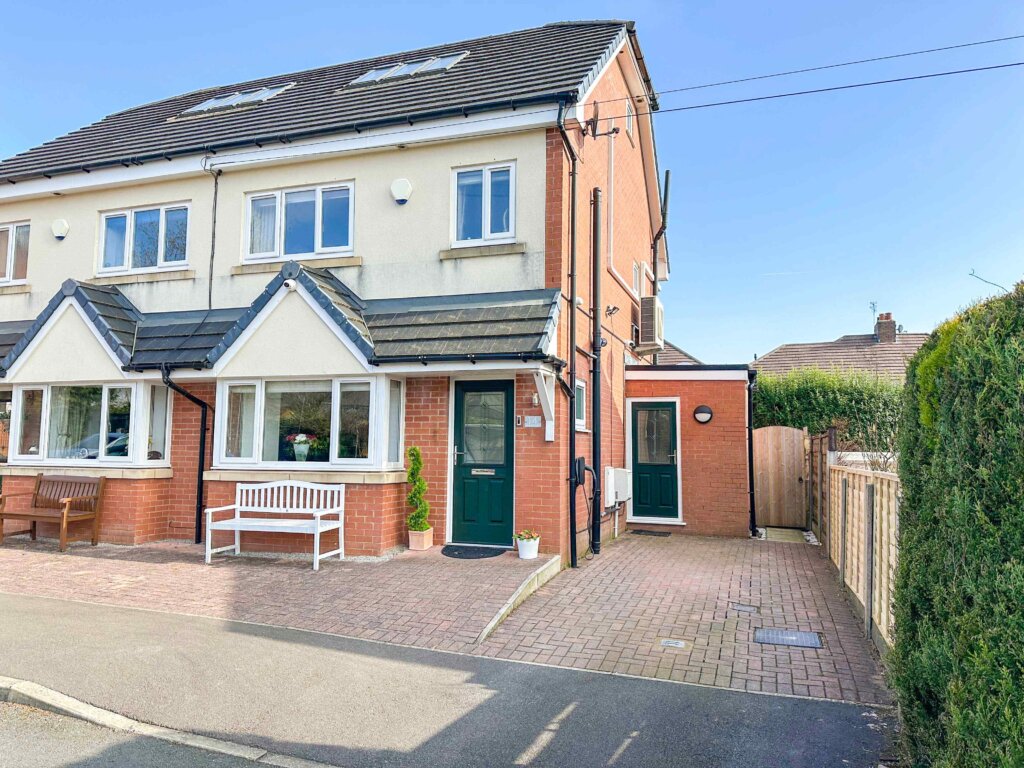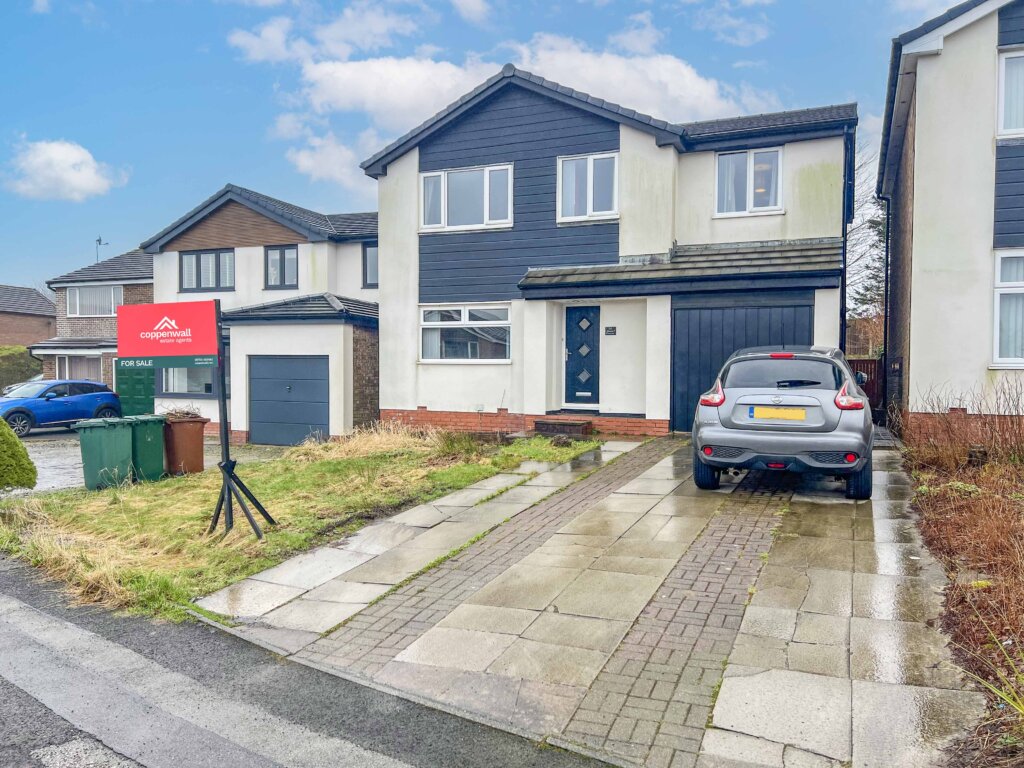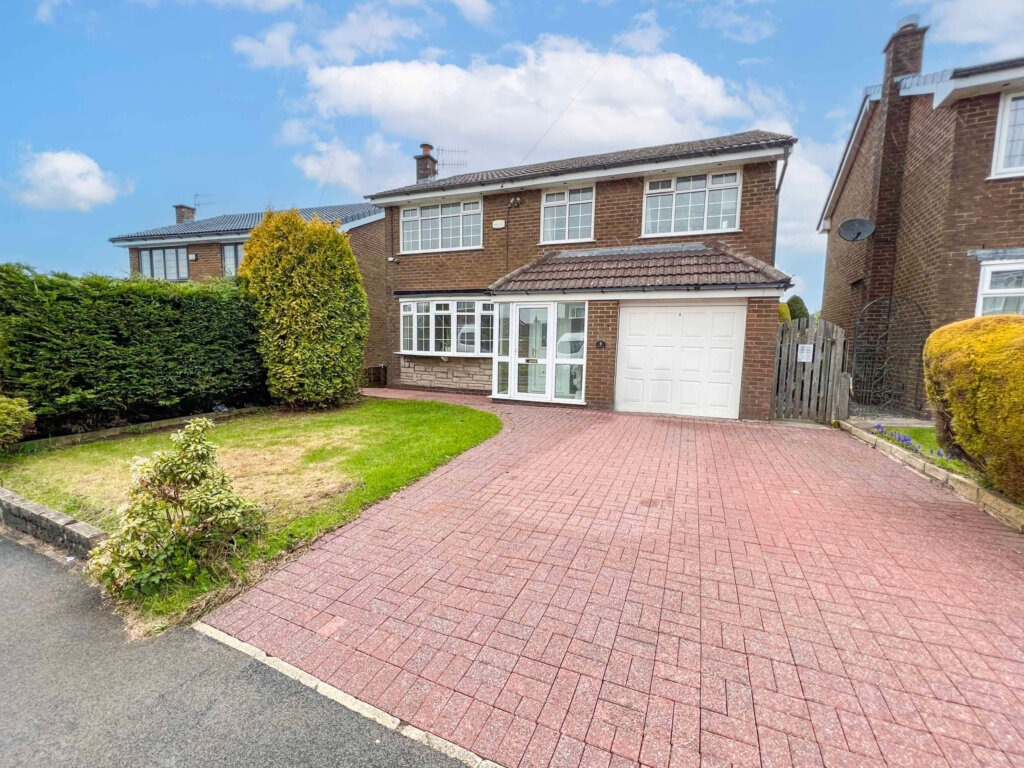4 Bedroom Detached House, Richmond Avenue, Haslingden, Rossendale
SHARE
Property Features
- IMMACULATELY PRESENTED 4 BED DETACHED HOME
- FANTASTIC FAMILY BATHROOM
- LARGE REAR GARDEN WITH SUMMER HOUSE
- EXCELLENT MOTORWAY LINKS VIA M66 AND LINKS VIA X43 BUS ROUTE & M66 MOTORWAY
- WALKING DISTANCE TO EXCELLENT PRIMARY AND HASLINGDEN HIGH SCHOOL
- SPACIOUS KITCHEN/BREAKFAST ROOM
- FRONT DRIVEWAY WITH OFF ROAD PARKING
- ENTRANCE PORCH AND GARAGE
- ROCK COMPOSITE FRONT DOOR
Description
** FOUR BEDROOM DETACHED ** Well presented four bedroom detached home in Haslingden. The property comprises porch and entrance hall, gorgeous open-plan kitchen dining room, access to the garage. To first floor, four bedrooms and family bathroom. The home benefits from a large plot, boasting a double driveway, large gardens front and rear. In 2021 the property has been: Fully repointed, had new windows throughout, a composite door and had a new roof.
Porch
Front door, tiled flooring, to entrance hall.
Entrance Hall 4.93 x 1.17m
One ceiling light point, radiator, wooden flooring and stairs to first floor.
Reception Room 5.17 x 3.77m
Two double glazed windows, radiator, tv point, double doors leading through to the kitchen, wooden flooring and one ceiling light point.
WC - 2.92 x 0.93m
Low level WC, wash hand basin, tiled flooring, frosted double glazed window, radiator and one ceiling light point.
Kitchen Diner - 10.20 x 7.96m
A range of wall and base units, splash back tiles, stainless steel sink and half bowl and drainer, tiled flooring, double doors leading into the front room, double glazed window to rear, patio doors leading to garden, radiator, spot lighting and double doors into lounge.
Landing
One ceiling light point and loft access.
Bedroom One - 5.26 x 2.73m
Double glazed window, radiator and fitted wardrobes.
Bedroom Two - 3.02 x 3.19m
Double glazed window, radiator, one ceiling light point.
Bedroom Three - 2.14 x 3.73m
Double glazed window, radiator and one ceiling light point.
Bedroom Four - 4.37 x 2.73m
Double glazed window, radiator and one ceiling light point.
Bathroom - 2.46 x 1.64m
Walk in shower, low level wc, wash hand basin, tiled to floor, tiled flooring, radiator, frosted double glazed, spot lighting.
Garage
Up and over door, one ceiling light point.
Gardens
Access to sides, laid to lawn area with fenced perimeter, summer house and double driveway, laid to lawn and trees to front.
Council tax band- D
PLEASE NOTE
All measurements are approximate to the nearest 0.1m and for guidance only and they should not be relied upon for the fitting of carpets or the placement of furniture. No checks have been made on any fixtures and fittings or services where connected (water, electricity, gas, drainage, heating appliances or any other electrical or mechanical equipment in this property).
TENURE
Leasehold
COUNCIL TAX
Band: D
PLEASE NOTE
All measurements are approximate to the nearest 0.1m and for guidance only and they should not be relied upon for the fitting of carpets or the placement of furniture. No checks have been made on any fixtures and fittings or services where connected (water, electricity, gas, drainage, heating appliances or any other electrical or mechanical equipment in this property).




















