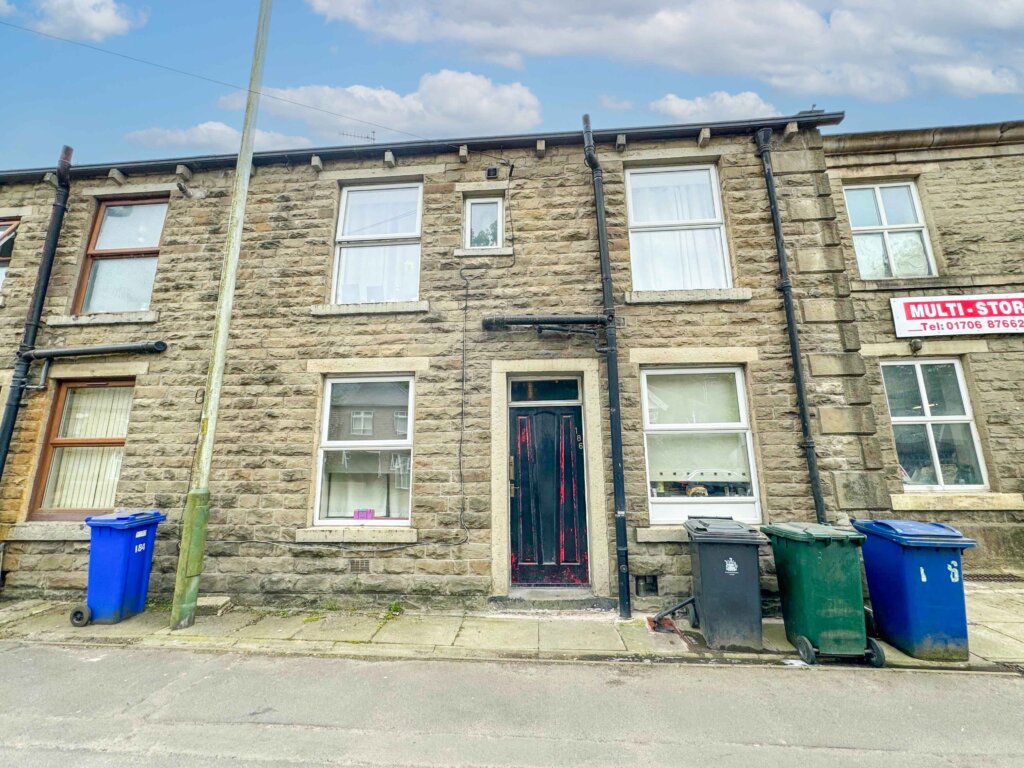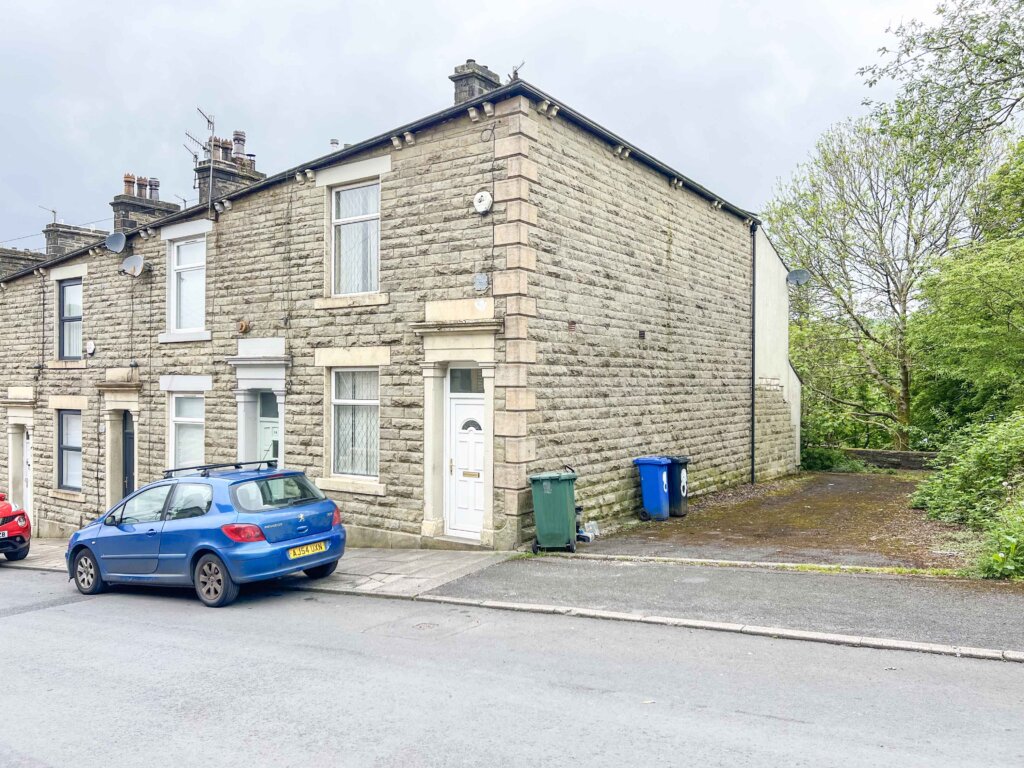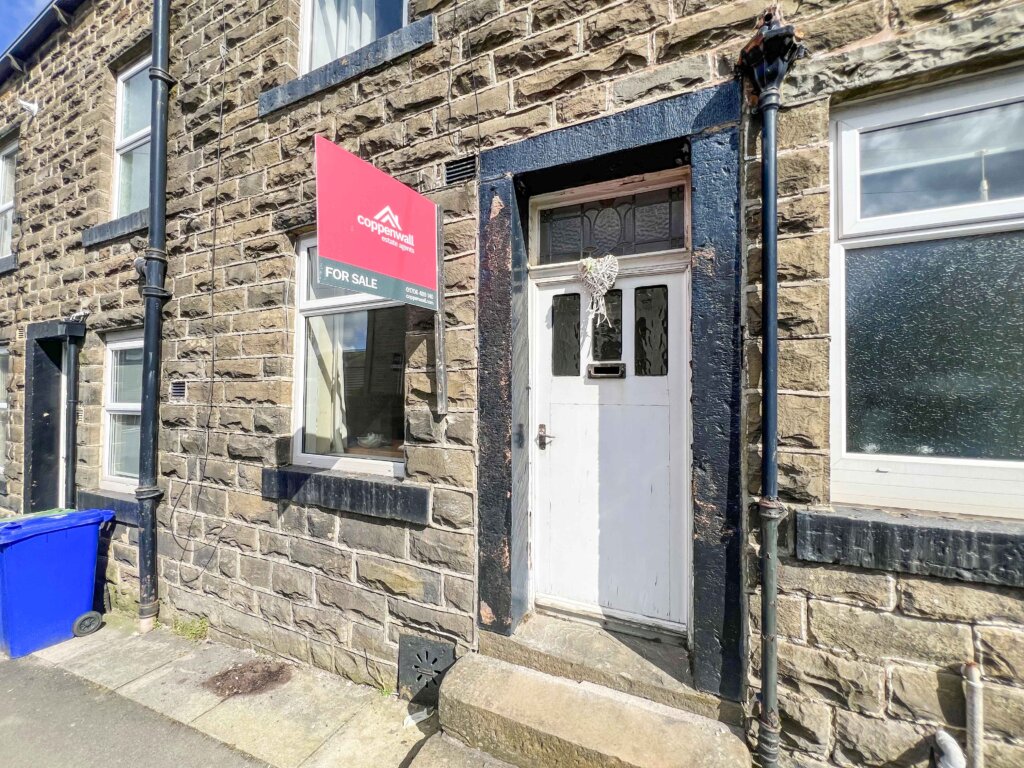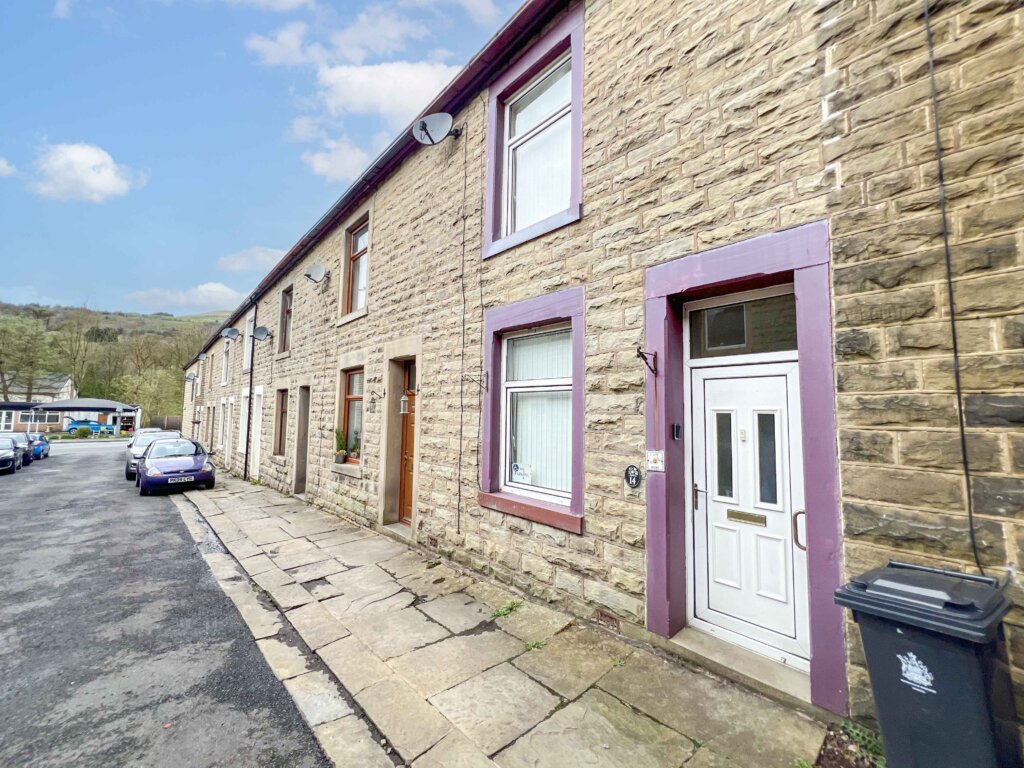2 Bedroom Terraced House, Rochdale Road, Bacup, Rossendale
SHARE
Property Features
- STUNNING STONE BUILT TERRACED COTTAGE
- STUNNING CONTEMPORARY KITCHEN AND BATHROOM
- 2 BEDROOMS (1 DOUBLE AND 1 SINGLE)
- GORGEOUS FEATURE WOOD-BURNING STOVE, WITH GORGEOUS STONE LINTEL AND SURROUND
- FRONT FORECOURT GARDEN
- FULLY ENCLOSED, 40FT REAR GARDEN
- FANTASTIC COMMUTER LINKS - SHORT DRIVING DISTANCE TO THE M66
- WITHIN THE CATCHMENT AREA OF EXCELLENT LOCAL SCHOOLS
- COUNTRYSIDE WALKS ON YOUR DOORSTEP
Description
This beautifully renovated 2 bedroom terraced cottage, with extensive gardens, and feature wood-burner, is located in the popular residential area of Bacup. This idyllic home must be viewed to be fully appreciated. Ideal for first-time buyers / investors / down-sizers.
The property has been lovingly restored over the years, and the following lists the works completed on the property since last purchased - this list is not exhaustive:
* New windows and doors - 2006
* New central heating system - 2011
* New kitchen - 2012
* Rear garden landscaped - 2015
* Multi-fuel stove fitted - 2017
* New bathroom - 2018
*New Oak bannisters - 2018
* Roof re-felted - 2020
Internally, the property briefly comprises: a reception room with a lovely multi-fuel stove, and a modern kitchen. To the first floor is the landing, 2 good-sized bedrooms, and a contemporary family bathroom.
Externally, the property has an enclosed, walled garden forecourt, and benefits from on-street parking. To the rear is a lovely, low maintenance cottage garden, with an elevated bedding area with established dwarf conifers, a wooden decked patio, which is a sun trap in the summer evenings. The owner has cultivated a special relationship with the local wildlife, and you will see a vast array of birds, and squirrels in the garden at the feeding stations.
Conveniently located in the historic industrial town of Bacup, the property is close to local amenities, supermarkets, schools, and has excellent commuter links, including a short driving distance to the M66 motorway.
GROUND FLOOR
Lounge - 3.96m x 4.22m
Gorgeous multi-fuel stove, with stunning stone fireplace, surround and plinth, laminate flooring and matt black light fitting
Kitchen - 1.78m x 4.22m
Range of modern wall and base units, with complementary work surfaces, 1 1/2 inset Belfast sink, space for microwave, integrated oven and 4 electric hob with extractor hood overhead, integrated fridge freezer, plumbing for automatic washing machine, vinyl flooring and chrome light fitting
FIRST FLOOR
Bedroom 1 - 4.23m (max) x 3.15m
Spacious double bedroom, located to the front of the house, with bulk-head storage
Bedroom 2 - 2.74m x 2.39m (max)
Single bedroom, currently used as a walk-in wardrobe / home office, with fabulous views over the rear garden
Bathroom - 1.73m x 1.73m
Floating wall unit with light-up vanity mirror, vanity base sink bowl unit with chrome mixer tap, low level WC, generously sized panel bath with chrome taps - matching suite in white, electric shower, partially tiled walls and laminate flooring
COUNCIL TAX
We can confirm the property is council tax band A - payable to Rossendale Borough Council.
TENURE
We can confirm the property is Freehold.
PLEASE NOTE
All measurements are approximate to the nearest 0.1m and for guidance only and they should not be relied upon for the fitting of carpets or the placement of furniture. No checks have been made on any fixtures and fittings or services where connected (water, electricity, gas, drainage, heating appliances or any other electrical or mechanical equipment in this property)
TENURE
Freehold no ground rent to pay.
COUNCIL TAX
Band: A
PLEASE NOTE
All measurements are approximate to the nearest 0.1m and for guidance only and they should not be relied upon for the fitting of carpets or the placement of furniture. No checks have been made on any fixtures and fittings or services where connected (water, electricity, gas, drainage, heating appliances or any other electrical or mechanical equipment in this property).
-
Carlton Terrace, Alma Street, Bacup, Rossendale
£72,000 Asking Price2 Bedrooms1 Bathroom2 Receptions








































































