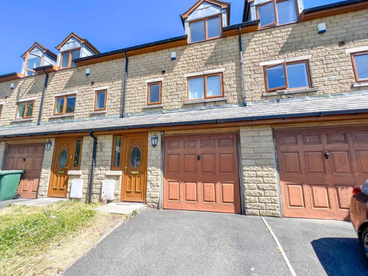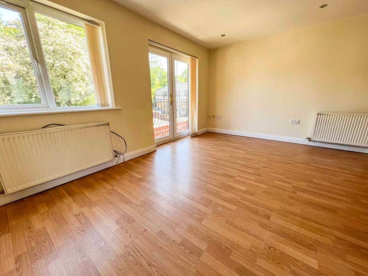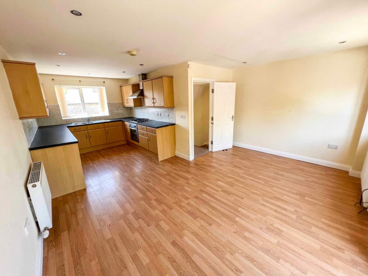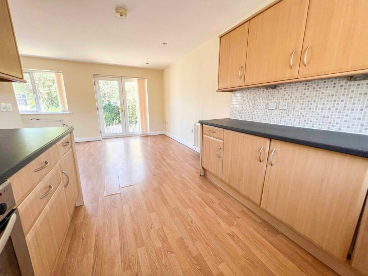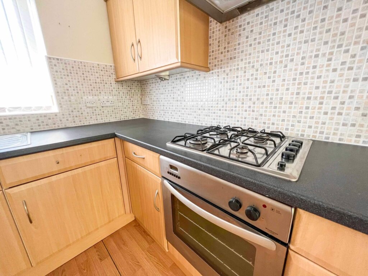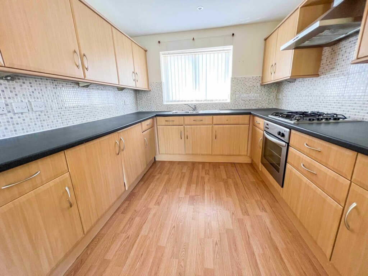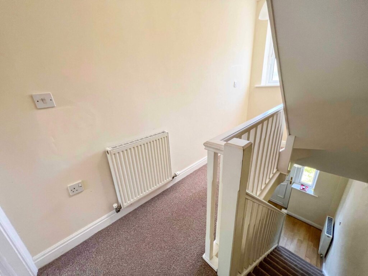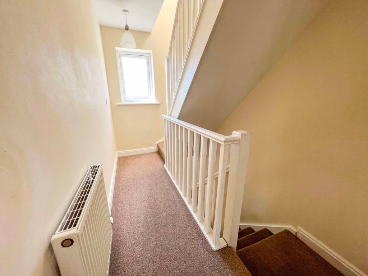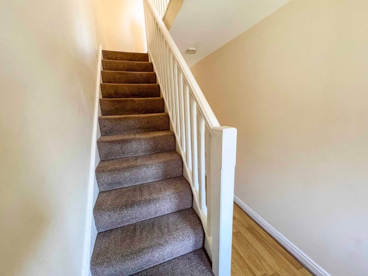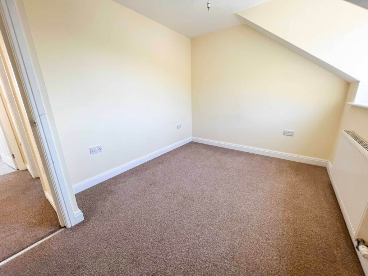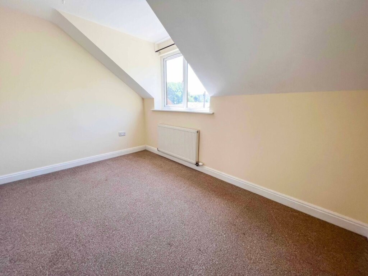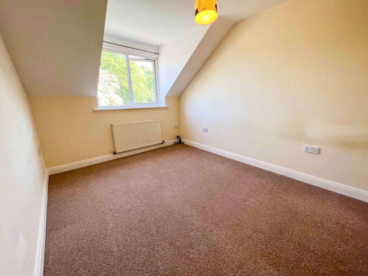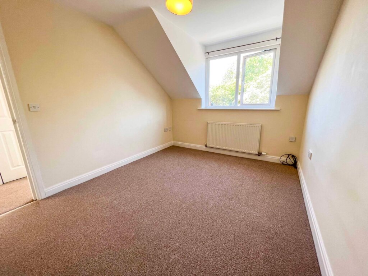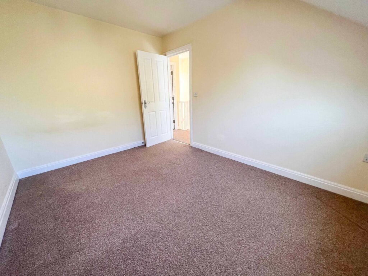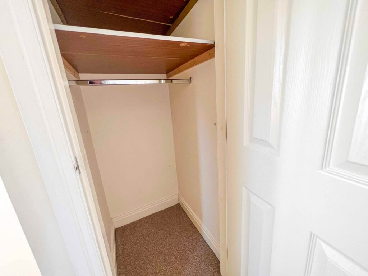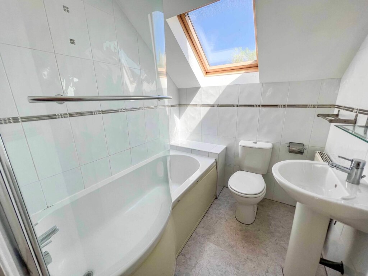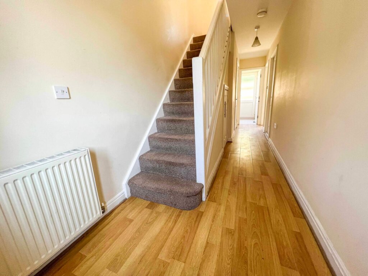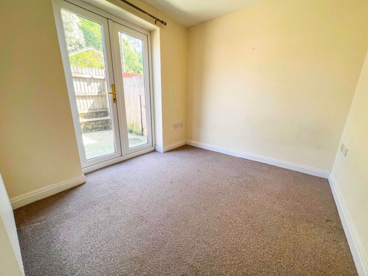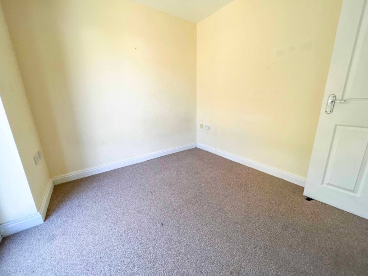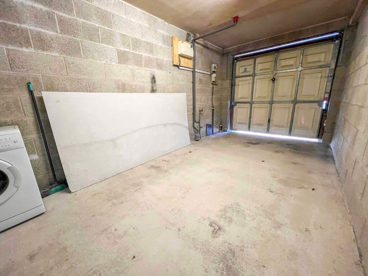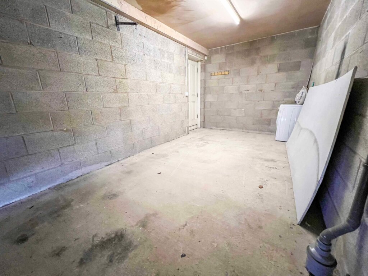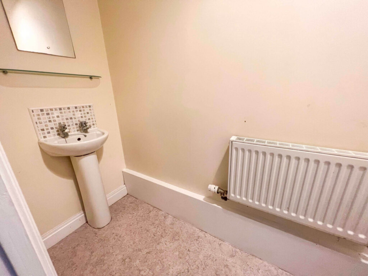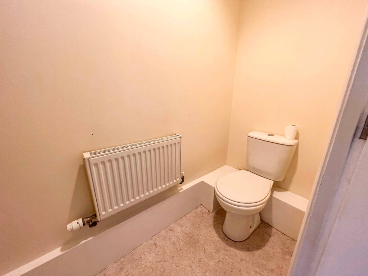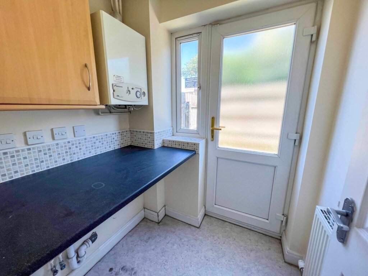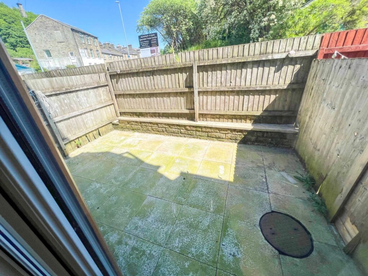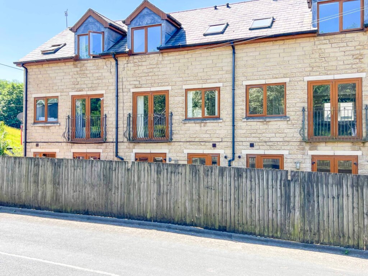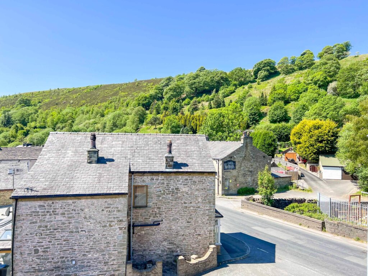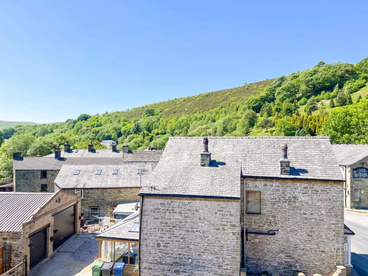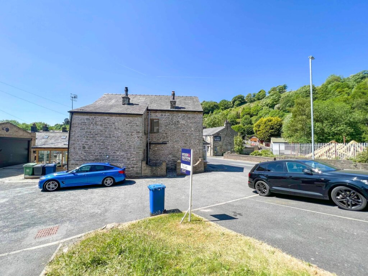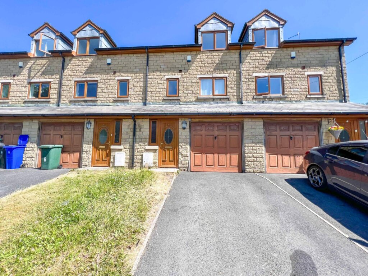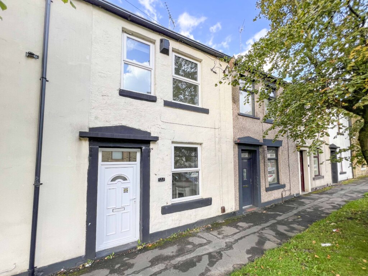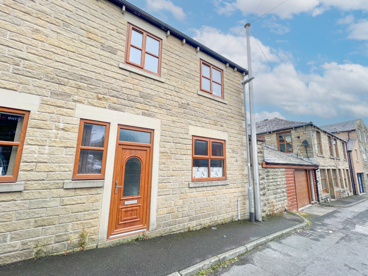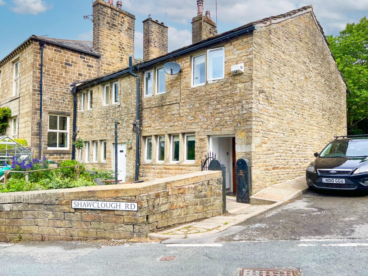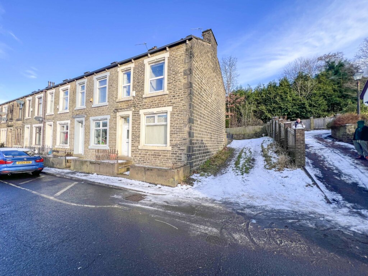3 Bedroom Terraced House, Shawclough Mews, Waterfoot
SHARE
Property Features
- WELL PRESENTED 3 BEDROOMED TOWN HOUSE
- SPACIOUS ACCOMMODATION OVER 3 FLOORS
- DOWNSTAIRS WC AND A FAMILY BATHROOM
- DRIVEWAY AND SINGLE INTEGRAL GARAGE
- FRONT GARDEN AND REAR FLAGGED YARD
- SHORT WALK INTO WATERFOOT FOR LOCAL AMENITIES
- WITHIN THE CATCHMENT AREA OF EXCELLENT LOCAL SCHOOLS INCLUDING BRGS
- EXCELLENT COMMUTER LINKS - DRIVING DISTANCE TO THE M66/M65
- COUNTRYSIDE WALKS ON YOUR DOORSTEP
Description
**This property is on a short term let, the owner does plan on soon selling the property. You would need to allow access for sales viewings**
THIS WELL-PRESENTED THREE BEDROOMED TOWN HOUSE, IS LOCATED WITHIN THE POPULAR RESIDENTIAL AREA OF WHITEWELL BOTTOM, WATERFOOT, AND IS CONVENIENTLY POSITIONED FOR ACCESS TO ALL LOCAL AMENITIES INCLUDING SHOPS, SCHOOLS AND TRANSPORT NETWORKS.
There are excellent commuter links to nearby towns such as Waterfoot, Rawtenstall, Burnley and Manchester. The M66 motorway is only a short drive away for commuter access to Manchester.
Internally the property comprises an entrance hall, with access to the ground-floor WC, the third bedroom, utility, and access into the single integral garage.
At first floor level, is a landing area leading into the "L"-shaped lounge, kitchen and dining area. This space features French doors with a Juliette balcony. The kitchen/diner is located towards the front of the property, with a range of wall and base units, complementary work surfaces, integrated electric oven, and a 4 gas ring hob.
To the second floor there is a landing with storage, a further two bedrooms, and a family bathroom.
Externally to the front of the property is a driveway with access to a single integral garage. To the front is a lawned area, and to the rear is a flagged rear yard.
GROUND FLOOR
Garage - 5.3m x 2.6m
Cloakroom - 2.4m x 0.85m
Entrance Hall - 5.84m x 0.97m
Bedroom 3 - 2.8m x 2.4m
Utility Room - 1.7m x 1.5m
FIRST FLOOR
Landing
Open Plan Lounge / Kitchen / Dining Area - 6.4m x 4.7m reducing to 2.8m
SECOND FLOOR
Landing
Master Bedroom - 3.6m x 2.8m
Bedroom Two - 3.7m x 2.5m
Bathroom - 1.98m x 1.7m
DEPOSITS
Normally equal to one month's rent, but can vary dependent on Landlord.
Deposit payable once application process is complete and confirmed move in date given.
Rent payable in advance
Payable on or before move in day, one month in advance. Rent is continued to be paid in advance.
Fees/ charges payable after move in and during tenancy
Lost keys – tenant’s responsibility to pay for replacements of locks and duplicate keys.
TENURE
Pending...
COUNCIL TAX
Band: C
PLEASE NOTE
All measurements are approximate to the nearest 0.1m and for guidance only and they should not be relied upon for the fitting of carpets or the placement of furniture. No checks have been made on any fixtures and fittings or services where connected (water, electricity, gas, drainage, heating appliances or any other electrical or mechanical equipment in this property).
