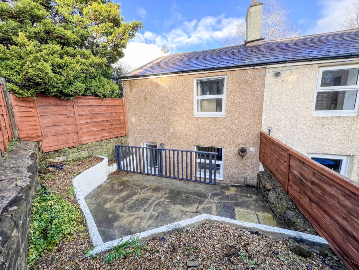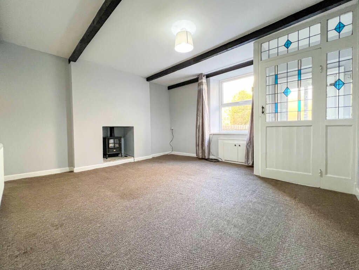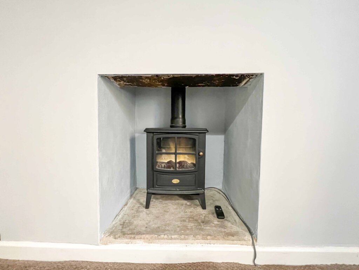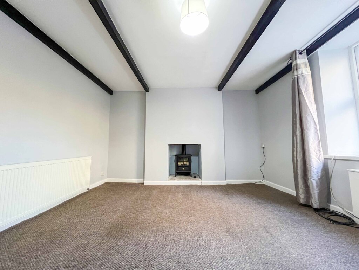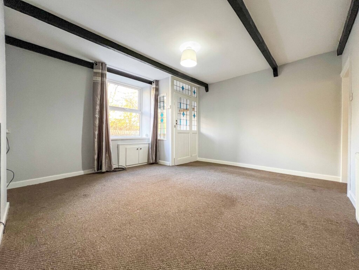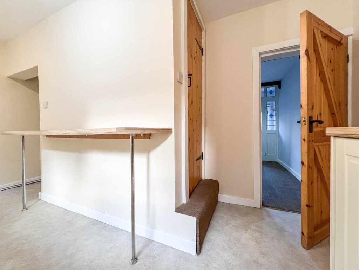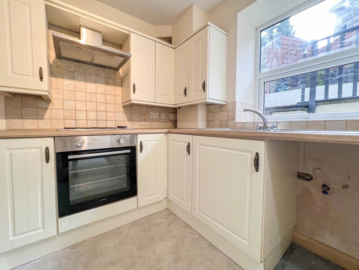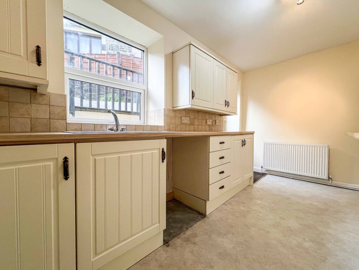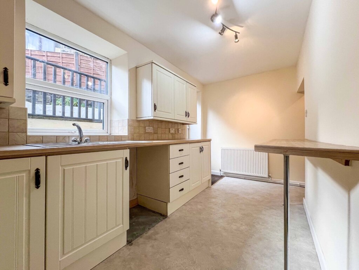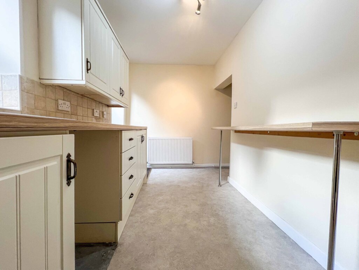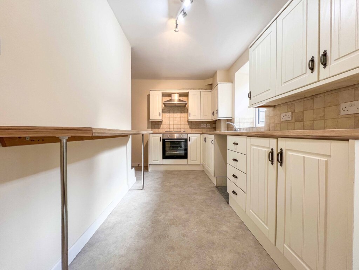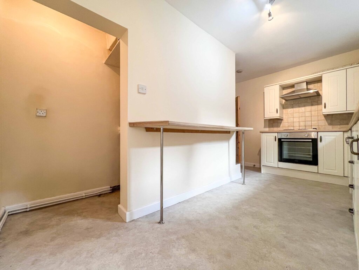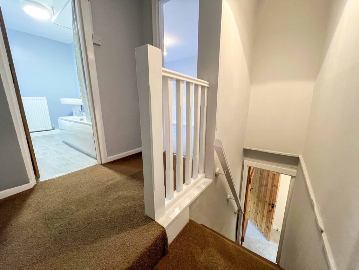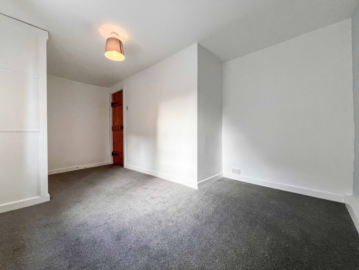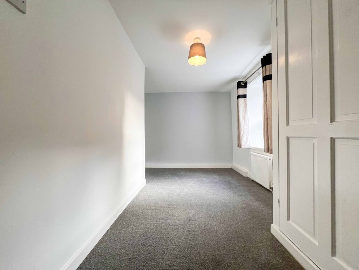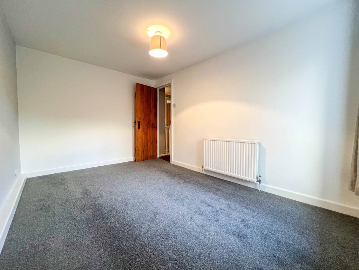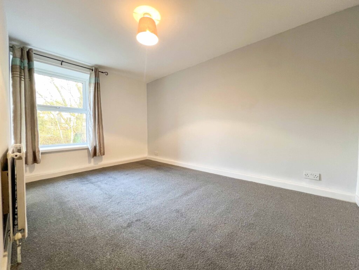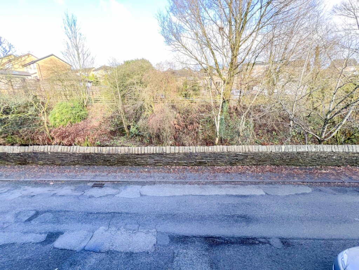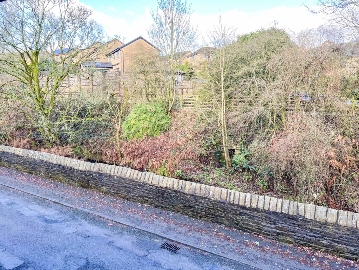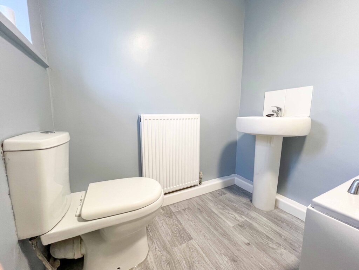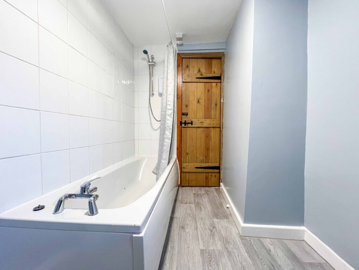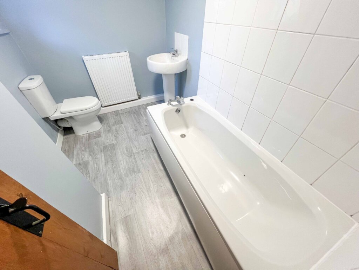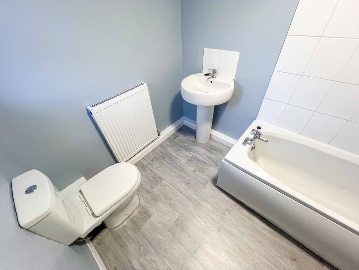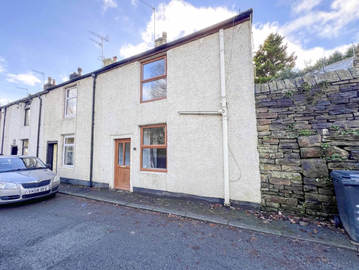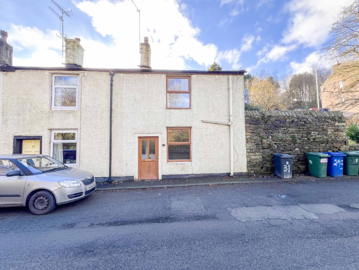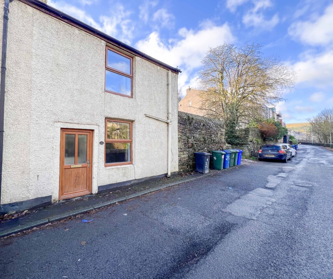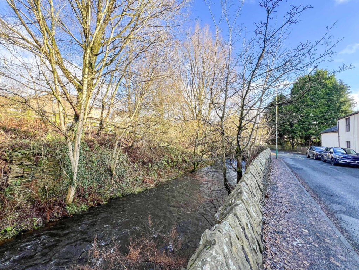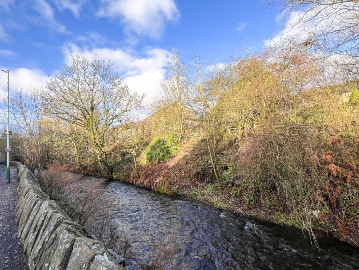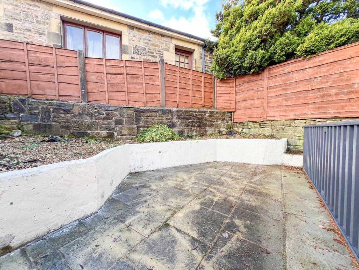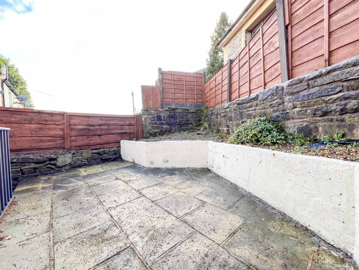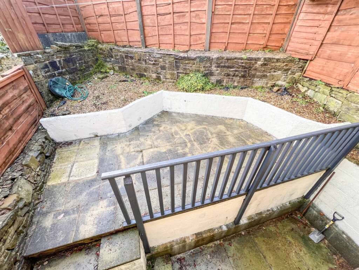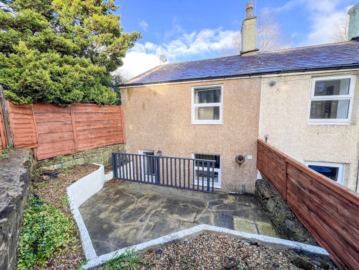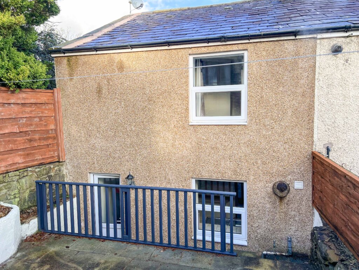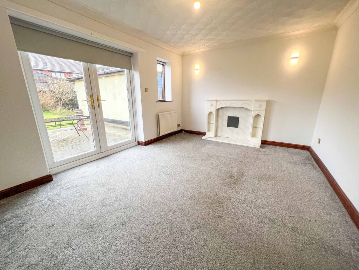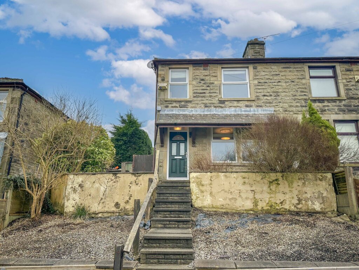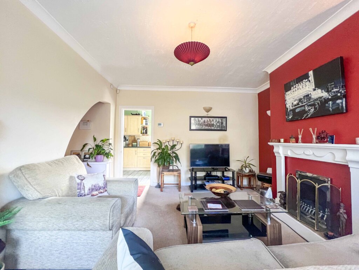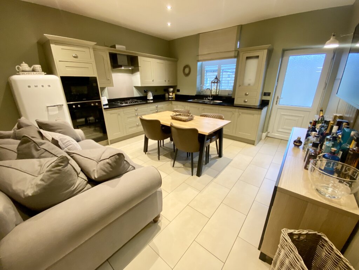2 Bedroom Cottage, Station Road, Helmshore, Rossendale
SHARE
Property Features
- IDYLLIC COUNTRY COTTAGE
- 2 DOUBLE BEDROOMS
- STUNNING ORIGINAL FEATURES THROUGHOUT - INCLUDING WOODEN DOORS AND FEATURE WOOD BEAMS TO THE CEILING
- MODERN & STYLISH KTCHEN AND BATHROOM
- SITUATED IN THE HEART OF THE HIGHLY DESIRABLE HELMSHORE VILLAGE
- LOVELY, LOW MAINTENANCE TIERED REAR GARDEN WITH STONE PATIO
- WITHIN THE CATCHMENT AREA OF EXCELLENT LOCAL SCHOOLS
- EXCELLENT COMMUTER LINKS - SHORT DRIVING DISTANCE TO M66/M65
- COUNTRYSIDE WALKS ON YOUR DOORSTEP
Description
THIS BEAUTIFULLY APPOINTED 2 BEDROOMED STONE CHARACTER COTTAGE IS LOCATED IN THE HIGHLY DESIRABLE AREA OF HELMSHORE, CONVENIENTLY POSITIONED FOR ACCESS TO ALL THE USUAL LOCAL AMENITIES INCLUDING THE MOTORWAY NETWORK. INTERNALLY THE PROPERTY BOASTS ACCOMMODATION SPREAD OVER TWO LEVELS, WITH A SPACIOUS LOUNGE, STUNNING MODERN FITTED KITCHEN WITH BREAKFAST BAR AREA AND UNDER-STAIRS STORAGE. TO THE FIRST FLOOR ARE TWO DOUBLE BEDROOMS, THE MASTER WITH FITTED WARDROBES, AND THE FAMILY BATHROOM. TO THE REAR IS AN ENCLOSED LOW MAINTENANCE REAR GARDEN. TO THE FRONT, HAS FANTASTIC VIEWS OVER THE SURROUNDING COUNTRYSIDE.
The property briefly comprises; entrance vestibule, allowing access to the spacious lounge with electric fire in the recessed fireplace. From here, you will find stairs providing access to the first floor, and kitchen. The modern kitchen features an integrated oven, electric hob, extractor, plumbing for washing machine breakfast bar, and access to the rear garden.
To the first floor is the landing, with doors to two double bedrooms and a three-piece bathroom suite.
Externally, the property boasts an enclosed rear garden which consists of a stone patio and raised, low-maintenance bedding area.
GROUND FLOOR
Entrance Vestibule
Lounge - 4.42 x 3.89m
Electric coal-effect fire set in original fireplace with hearth and overhead mantle shelf, beamed ceilings
Kitchen - 4.62 x 2.08
Range of modern wall and base units, with complementary work tops, integrated oven, 4 electric hob and extractor hood, plumbing for washing machine, under-stairs storage, and door leading to outside.
FIRST FLOOR
Landing
Balustrade, access to loft and latch doors to bedrooms and bathroom.
Master Bedroom - 3.96 x 2.64m
Double bedroom with new carpets, located to the front of the property, with lovely views overlooking the river.
Bedroom 2 - 4.57 x 2.97 reducing to 2.13m
Double bedroom with new carpets, overlooking the rear garden, and with original feature built-in wardrobes.
Bathroom
Three piece suite comprising low level WC, pedastal handbasin and bath with overhead shower.
TENURE
We can confirm the property is Freehold
COUNCIL TAX BAND
We can confirm the property is in Council Tax Band A - payable to Rossendale Borough Council.
PLEASE NOTE
All measurements are approximate to the nearest 0.1m and for guidance only and they should not be relied upon for the fitting of carpets or the placement of furniture. No checks have been made on any fixtures and fittings or services where connected (water, electricity, gas, drainage, heating appliances or any other electrical or mechanical equipment in this property).
TENURE
Freehold no ground rent to pay.
COUNCIL TAX
Band: A
PLEASE NOTE
All measurements are approximate to the nearest 0.1m and for guidance only and they should not be relied upon for the fitting of carpets or the placement of furniture. No checks have been made on any fixtures and fittings or services where connected (water, electricity, gas, drainage, heating appliances or any other electrical or mechanical equipment in this property).
