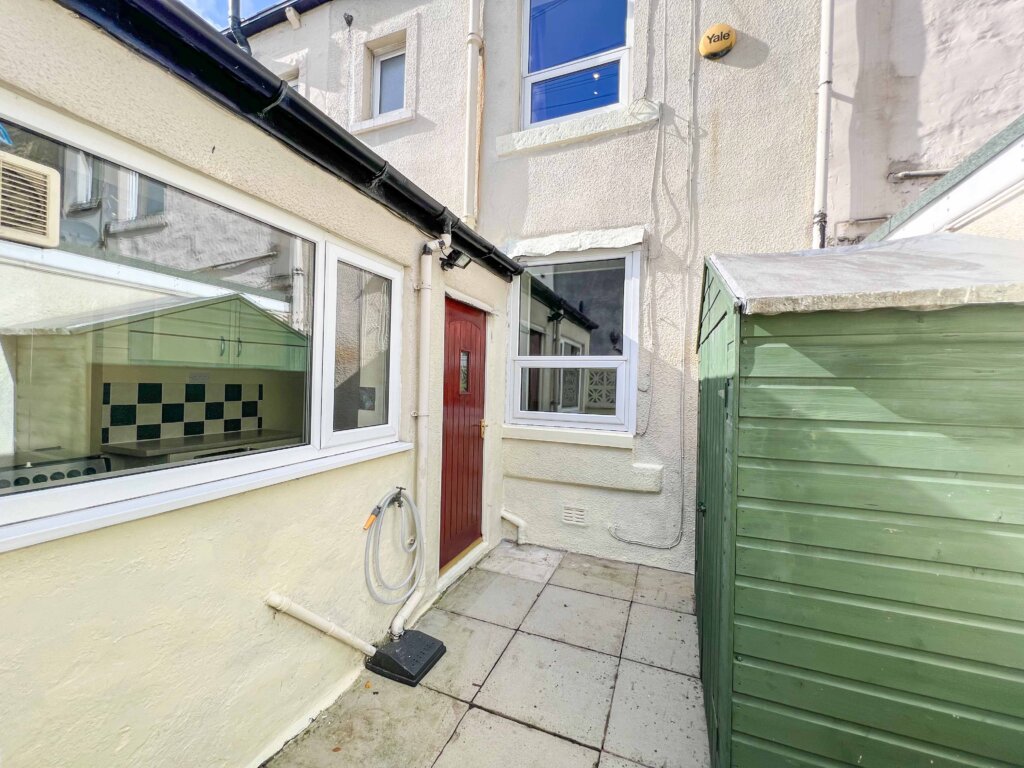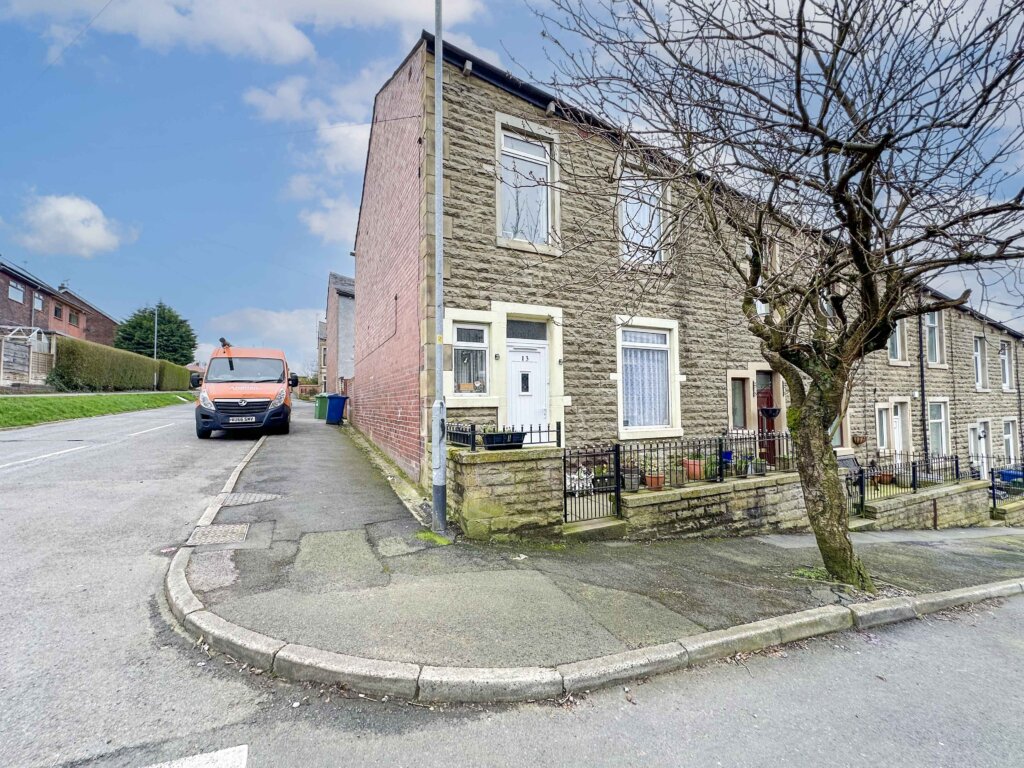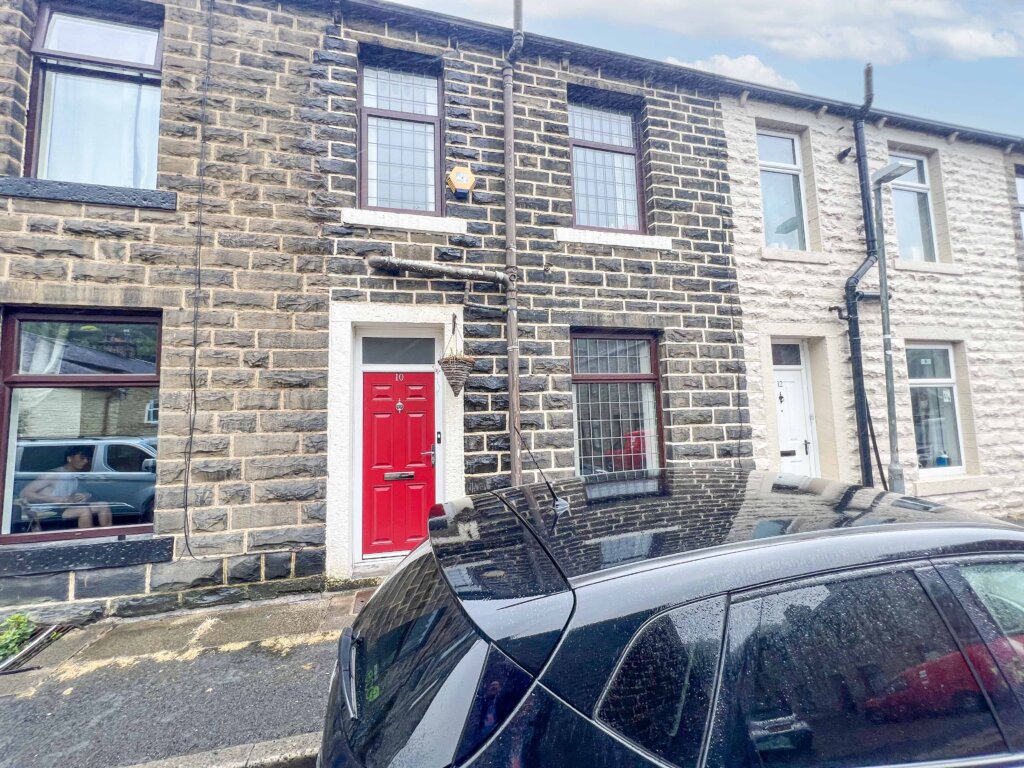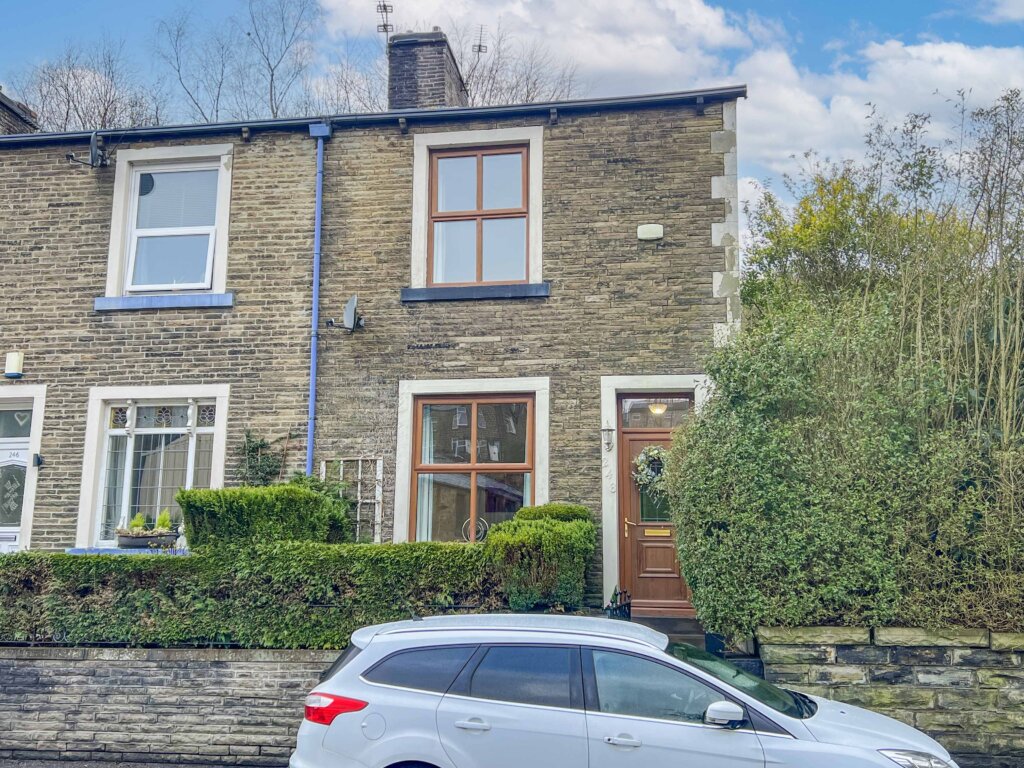3 Bedroom Semi-Detached House, Warren Drive, Britannia, Bacup
SHARE
Property Features
- A GORGEOUS, EXTENDED SEMI-DETACHED HOME
- 3 DOUBLE BEDROOMS TO THE FIRST FLOOR
- STUNNING KITCHEN, BATHROOM AND GROUND-FLOOR WC
- SPACIOUS CONSERVATORY OVERLOOKING THE REAR GARDEN
- LANDSCAPED GARDENS TO FRONT AND REAR
- PRIVATE GATED DRIVEWAY TO THE REAR FOR UP TO 4 CARS
- GAS CENTRAL HEATING - 5 YEARS WARRANTY REMAINING
- COMMUTER LINKS TO BURNLEY, ROCHDALE, MANCHESTER, AND BEYOND
- WITHIN THE CATCHMENT AREA OF EXCELLENT LOCAL SCHOOLS
Description
A beautifully presented 3 bedroom semi-detached family home set in the very desirable location of Britannia, with excellent commuter links, and within the catchment area of several local schools.
The property briefly comprises; an entrance hall leading to a gorgeous dining-lounge, stunning kitchen with under-stairs storage, ground floor WC, and conservatory. The first floor has doors to 3 bedrooms and a modern three piece family bathroom.
This property is set on a larger than usual plot, in the highly desirable area of Britannia, and has been extensively landscaped to both the front and the rear. There is a gated drive to the rear of the property that will fit up to 4 vehicles. This property is also surrounded by stunning views over the local countryside.
GROUND FLOOR
Entrance hallway
Laminate floor
Lounge/Diner - 6.1 x 3.3m
This spacious lounge/diner benefits from 2 feature bay windows with panoramic views, and views over the Rossendale hills through the gable window.
Kitchen - 3.5 x 3.8m reducing to 2.6m
This gorgeous kitchen benefits from a range of modern wall and base units with complementary works surfaces, an integrated dishwasher, double oven, a 4 induction hob, stainless steel extractor hood above, plumbing for washing machine, space for freestanding fridge/freezer, modern wall radiator, partially tiled walls, laminate flooring, LED lighting to the ceiling and access to under-stairs storage.
Conservatory - 5.0 x 3.9m
This stunning conservatory is currently utilised as a play room, with laminate flooring, access to the rear patio, and fabulous views over landscaped gardens, and local countryside, acc
Downstairs WC - 2.1 x 1.7m
This bathroom benefits from a low level WC, vanity sink unit, matching suite in white, a range of modern white wall and base units, stainless steel towel rail and laminate floor.
FIRST FLOOR
Landing
Master bedroom - 3.5 x 3.5m reducing to 2.6m
A light and airy master bedroom with a range of fitted wardrobes, and spectacular views over local countryside to the rear of the property.
Bedroom 2 - 3.4 x 2.5m reducing to 2.5m
A second double bedroom with unobstructed views over local countryside to the front of the property.
Bedroom 3 - 3.4 x 2.5m
A third double bedroom with a range of modern grey fitted furniture, and unobstructed views over local countryside to the front of the property.
Bathroom - 2.5 x 1.7m
This gorgeous bathroom benefits from a panel bath, pedestal sink unit, low level WC, matching suite in white, with a luxury overhead shower, fully tiled walls and a white panel ceiling with inset LED spotlights.
EXTERNALLY
This property is set on a larger than usual plot, in the highly desirable area of Britannia, and has been extensively landscaped to both the front and the rear. There is a gated drive to the rear of the property that will fit up to 4 vehicles. This property is also surrounded by stunning views over the local countryside.
LOCATION
This fantastic property is located near the popular town of Britannia, Bacup. The location offers excellent access to the town centre, with local shops and schools on your doorstep, with the M66/M60 motorway being within driving distance.
COUNCIL TAX
We can confirm the property is council tax band B - payable to Rossendale Borough Council.
TENURE
We can confirm the property is Leasehold.
PLEASE NOTE
All measurements are approximate to the nearest 0.1m and for guidance only and they should not be relied upon for the fitting of carpets or the placement of furniture. No checks have been made on any fixtures and fittings or services where connected (water, electricity, gas, drainage, heating appliances or any other electrical or mechanical equipment in this property).
Works completed in last few years:
Fully re-roofed with new 'Old English' red tiles fitted
The dormers have had new rubber flat roofs fitted including new timbers, insulated, re-cladded and gutter / rainwater pipes replaced
The property has been rendered externally
Spacious conservatory added to the property
New central heating - 5 years warranty remaining
Re-wired throughout
Re-plastered throughout
New kitchen, bathroom and WC installed 2018
Woodwork replaced internally: New skirting boards, oak banister and spindles, and oak doors throughout
New uPVC windows and doors to the rear and side
Loft boarded and insulated
Front and rear gardens landscaped beautifully
Off-road parking for 4 cars
TENURE
Leasehold
COUNCIL TAX
Band:
PLEASE NOTE
All measurements are approximate to the nearest 0.1m and for guidance only and they should not be relied upon for the fitting of carpets or the placement of furniture. No checks have been made on any fixtures and fittings or services where connected (water, electricity, gas, drainage, heating appliances or any other electrical or mechanical equipment in this property).




















