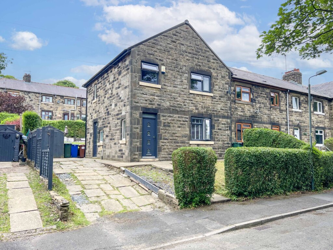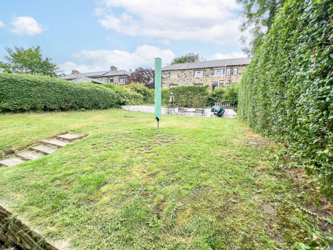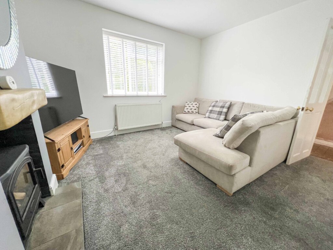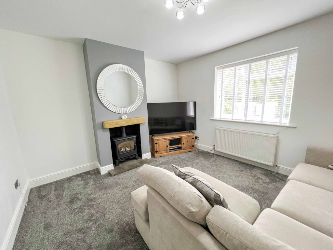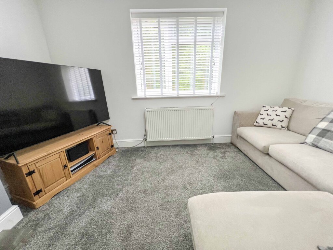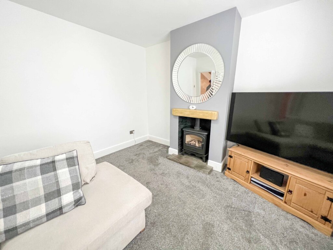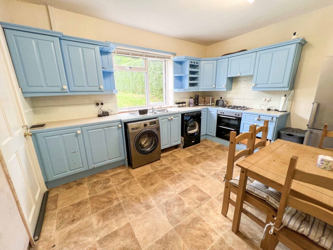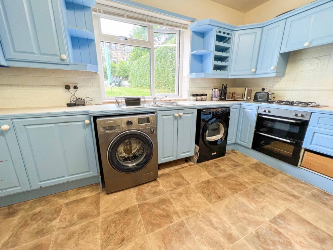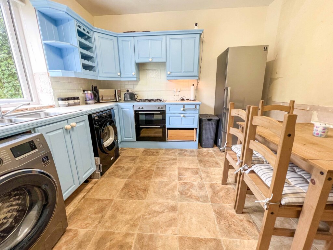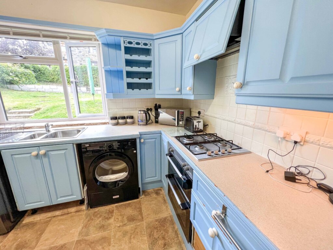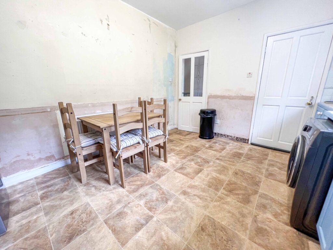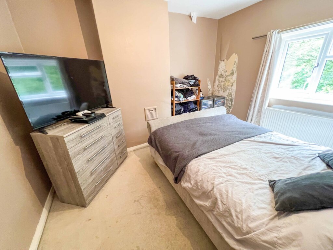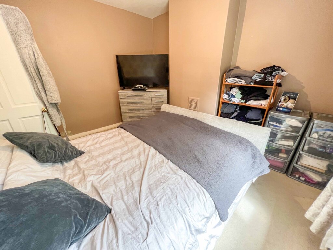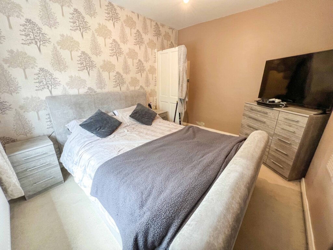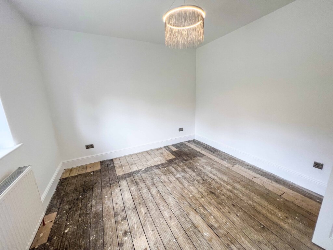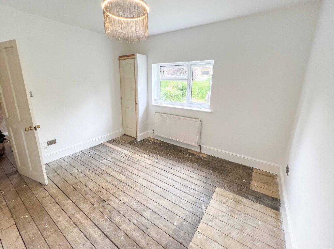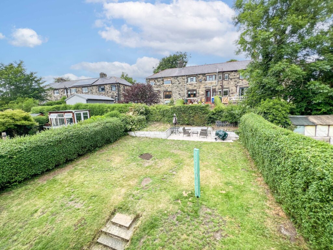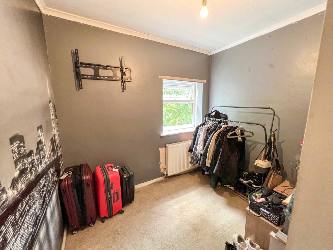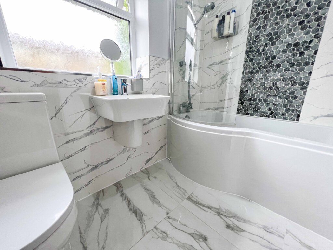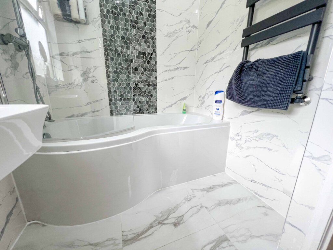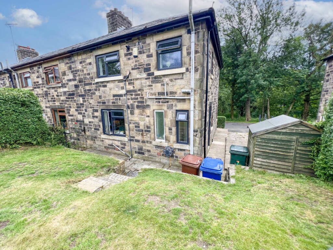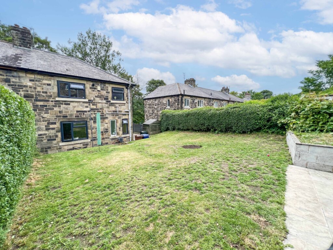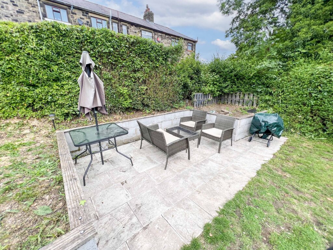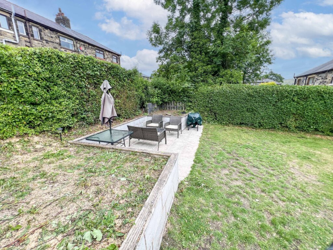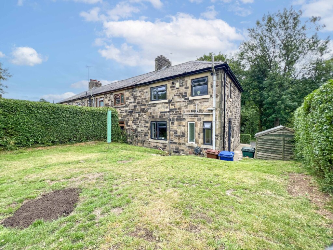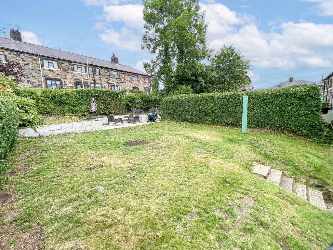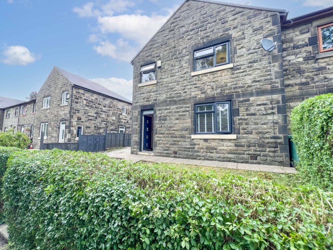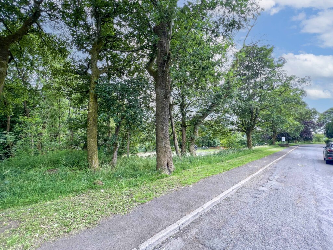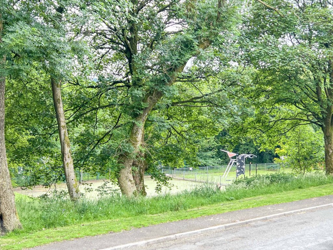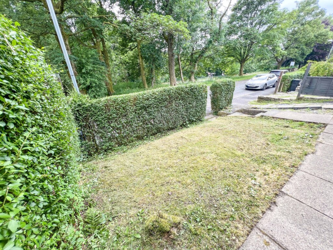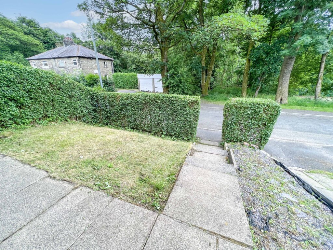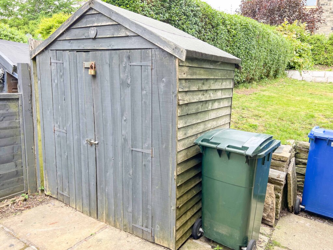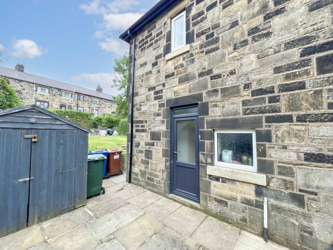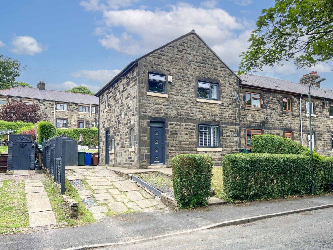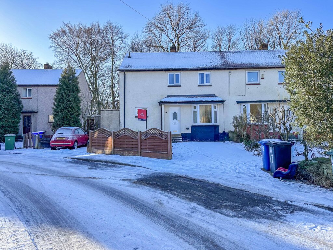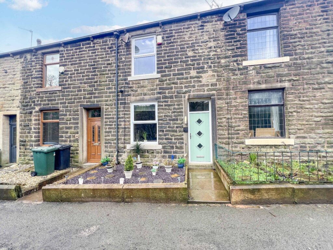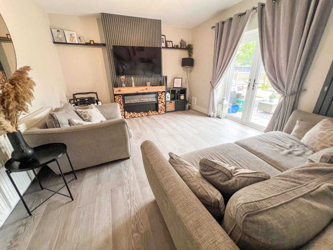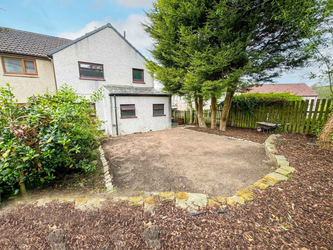3 Bedroom Semi-Detached House, Western Road, Stacksteads, Bacup
SHARE
Property Features
- 3 BEDROOM STONE BUILT SEMI DETACHED FAMILY HOME
- FRONT AND REAR GARDENS WITH REAR PATIO
- DOUBLE DRIVEWAY AND STORAGE SHED
- RE PLASTERED LOUNGE WITH STUNNING GAS FIRE
- STYLISH MODERN FRESHLY RENOVATED BATHROOM & A DOWNSTAIRS WC
- RE ROOF / NEW HEATING SYSTEM / NEW CONSUMER UNIT
- DOUBLE GLAED WINDOWS (MOSTLY NEW) - COMPOSITE FRONT DOOR
- DAMP PROOF COURSE
- CLOSE TO LOCAL AMENITIES, SCHOOLS AND PARKS
- COUNCIL TAX BAND B / FREEHOLD
Description
THIS SPACIOUS STONE BUILT 3 BED SEMI DETACHED FAMILY HOME IS LOCATED IN THE POPULAR RESIDENTIAL AREA OF STACKSTEADS, CONVENIENTLY POSITIONED FOR ACCESS TO ALL THE USUAL LOCAL AMENITIES INCLUDING HOLY TRINITY PRIMARY SCHOOL AND WESTERN PARK. INTERNALLY THE PROPERTY HAS MODERN LOUNGE AND BATHROOM FACILITIES AND NEUTRAL DECOR, EARLY VIEWING IS HIGHLY RECOMMENDED.
This property has had plenty of works carried out:
Re-roof with new gutters.
New central heating system including new pipes, radiators and a Baxi boiler with 7 years warranty.
New consumer unit / fuse box.
Fully renovated lounge with fresh plaster / new gas fire.
Master bedroom has been re-plastered and fresh electric sockets / light fitting.
Family bathroom is all brand new with porcelain floor and wall tiles.
Great potential with this property, would suit a family or a first time buyer.
There are a few jobs needed to bring the property up to its potential, however more costly jobs have been done.
Lovely property in a quiet residential area, with a park a nearby. The Rose N Bowl carvery and public house is only a few minutes walk away and there’s plenty of bus stops nearby.
GROUND FLOOR
Hall
WC
Kitchen Diner - 3.35m x 4.09m
Plenty of storage areas, and views out onto the rear garden.
Living room - 3.71m x 4.09m
A fantastic freshly renovated room with high-end finishings and views out onto the front garden.
FIRST FLOOR
Master Bedroom - 3.38m x 3.61m
Freshly plastered and new sockets. The master bed houses the Baxi combi boiler hidden away in a custom cupboard.
Bedroom 2 - 3.68m x 3.28m
Views out on to the front of the property.
Bedroom 3 - 2.77m x 2.74m
Single room with views to the front of the property.
Bathroom - 1.70m x 2.41m
Modern and freshly renovated with new white marble effect porcelain tiles and matching 3 piece bathroom suite.
EXTERNALLY
Front and rear gardens, a rear patio seating area. Storage shed and multi car driveway.
TENURE
We can confirm that the property is Freehold
COUNCIL TAX BAND
We can confirm the property is in Council Tax Band B - payable to Rossendale Borough Council.
PLEASE NOTE
All measurements are approximate to the nearest 0.1m and for guidance only and they should not be relied upon for the fitting of carpets or the placement of furniture. No checks have been made on any fixtures and fittings or services where connected (water, electricity, gas, drainage, heating appliances or any other electrical or mechanical equipment in this property).
TENURE
Freehold no ground rent to pay.
COUNCIL TAX
Band: B
PLEASE NOTE
All measurements are approximate to the nearest 0.1m and for guidance only and they should not be relied upon for the fitting of carpets or the placement of furniture. No checks have been made on any fixtures and fittings or services where connected (water, electricity, gas, drainage, heating appliances or any other electrical or mechanical equipment in this property).
