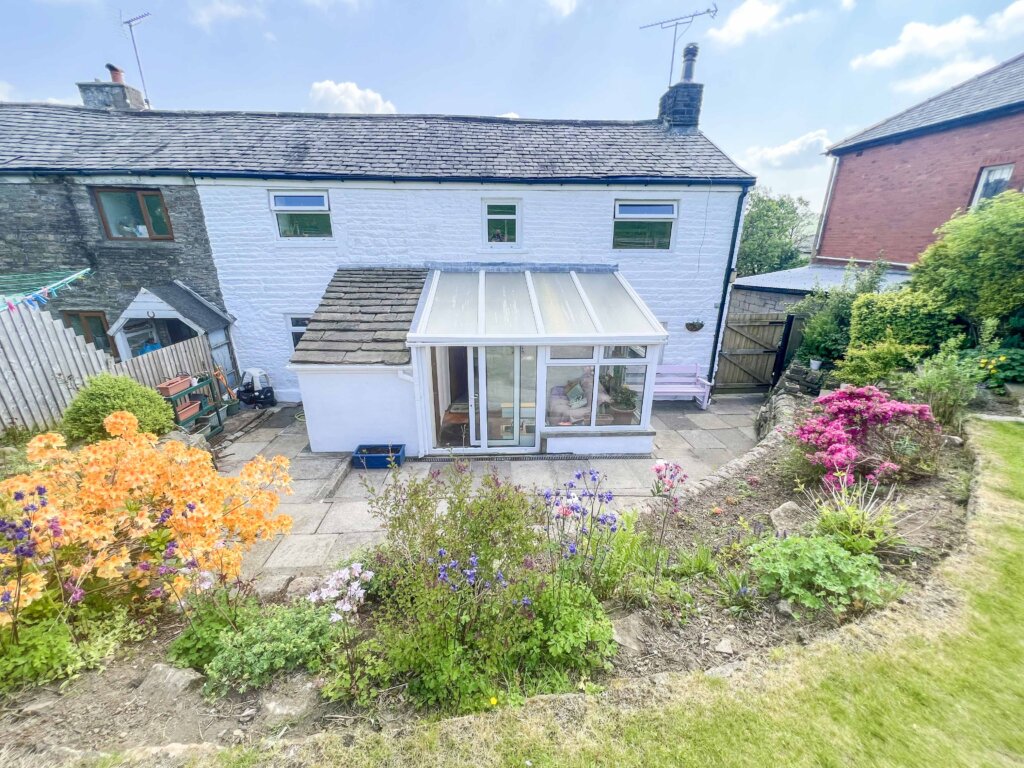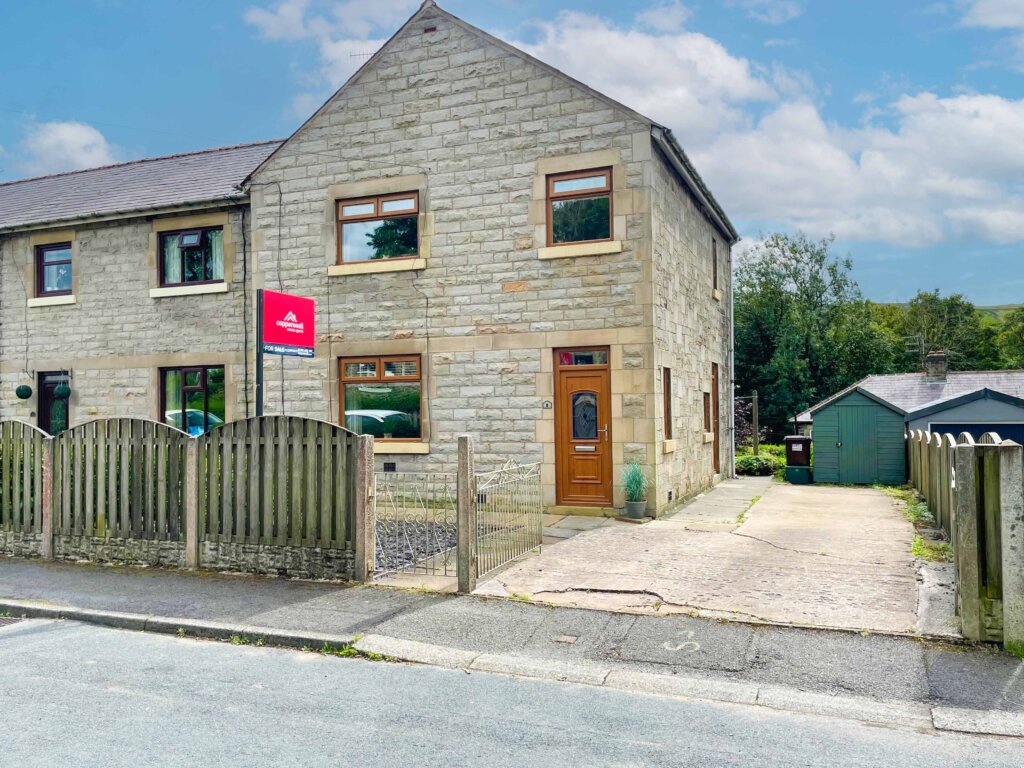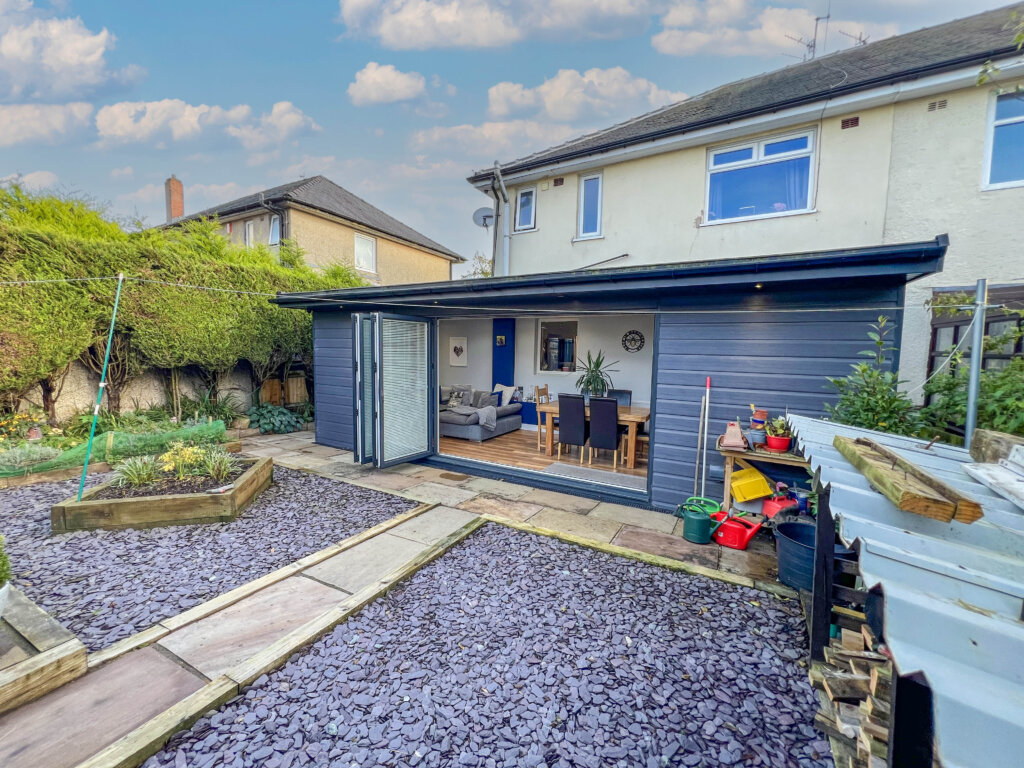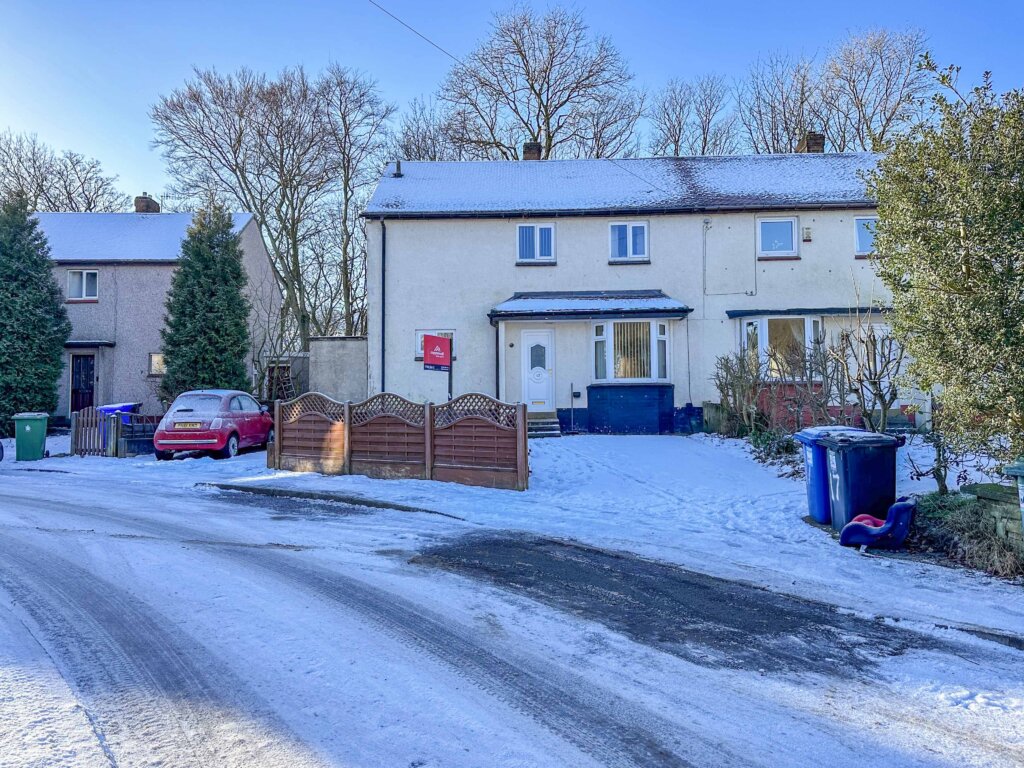3 Bedroom Detached Bungalow, Windermere Road, Bacup, Rossendale
SHARE
Property Features
- A BEAUTIFULLY PRESENTED DETACHED BUNGALOW
- 3 BEDROOMS (2 DOUBLES, 1 SINGLE)
- PANORAMIC VIEWS TO THE REAR
- SPACIOUS 3/4 CAR DRIVEWAY
- REAR STONE PATIO AND DECKING AREA
- CONSERVATORY EXTENSION
- HIGHLY POPULAR RESIDENTIAL AREA OF BACUP
- COMMUTER LINKS TO BURNLEY, TODMORDEN, ROCHDALE, MANCHESTER, AND BEYOND
- COUNTRYSIDE WALKS ON YOUR DOORSTEP
Description
This beautifully presented 3 bedroomed detached bungalow is situated in a highly desirable residential area of Bacup, with a modern interior , conservatory extension, and fantastic open views to the rear. Situated conveniently close to bus routes, good schools, amenities, and network links to Rochdale, Rawtenstall and Todmorden.
The property comprises briefly: an entrance hall, lounge opening into the conservatory extension, a modern kitchen/diner , master bedroom with en-suite, a further 2 bedrooms and bathroom.
Externally there is a stunning a wrap-around decked patio with a flagged patio, well-stocked borders, potting shed which requires some attention, and a spacious front driveway.
Ground Floor
Porch - 1.21m x 0.91m
Meter cupboards, brick floor, panelled ceiling with spotlight
Entrance Hall
Loft access, airing cupboard and decorative coving to the ceiling
Lounge - 4.68m x 3.42m
A spacious dual aspect lounge, opening into the conservatory, with coal effect electric fire, and decorative coving to the ceiling
Conservatory - 4.28m x 3.30m
Laminate flooring, feature ceiling fan and light fitting, and panoramic views over the countryside
Kitchen/diner - 6.05m x 2.99m
Range of modern wall and base units with complementary work surfaces, lighted display cabinets, 1 1/2 stainless steel sink unit with drainer, integrated Neff microwave, electric oven and 4 electric hob, plumbing for under-counter dishwasher, automatic washing machine, space for under-counter fridge freezer and dryer, spotlit ceiling, partially tiled walls, decorative coving to the ceiling, and double doors leading to the stone patio.
Master Bedroom - 3.75m x 2.98m
A range of modern fitted bedroom furniture, with lovely bay window, decorative coving to the ceiling, and overlooking the front garden.
En-Suite - 2.04m x 1.12m
Low level WC, pedestal sink - matching suite in white, glazed shower cubicle with mains shower and extractor fan
Bedroom Two 3.42m x 2.70m
A range of modern fitted bedroom furniture, with decorative coving to the ceiling, and overlooking the front garden.
Bedroom Three - 2.09m x 2.32m
Decorative coving to the ceiling
Bathroom - 2.97m x 1.69m
Low level WC, pedestal sink, panel corner bath - matching suite in white, partially tiled walls and decorative coving to the ceiling
COUNCIL TAX
We can confirm the property is council tax band C - payable to Rossendale Borough Council.
TENURE
We can confirm the property is FREEHOLD
PLEASE NOTE
All measurements are approximate to the nearest 0.1m and for guidance only and they should not be relied upon for the fitting of carpets or the placement of furniture. No checks have been made on any fixtures and fittings or services where connected (water, electricity, gas, drainage, heating appliances or any other electrical or mechanical equipment in this property).
TENURE
Freehold no ground rent to pay.
COUNCIL TAX
Band:
PLEASE NOTE
All measurements are approximate to the nearest 0.1m and for guidance only and they should not be relied upon for the fitting of carpets or the placement of furniture. No checks have been made on any fixtures and fittings or services where connected (water, electricity, gas, drainage, heating appliances or any other electrical or mechanical equipment in this property).




















