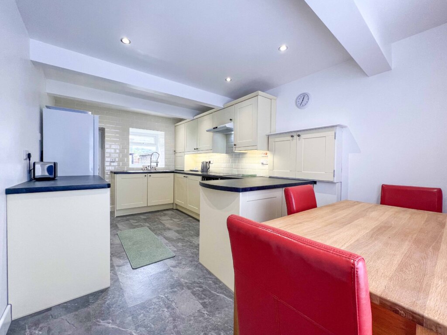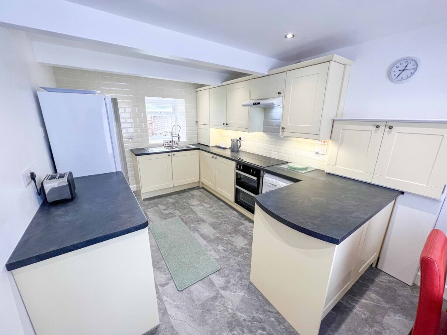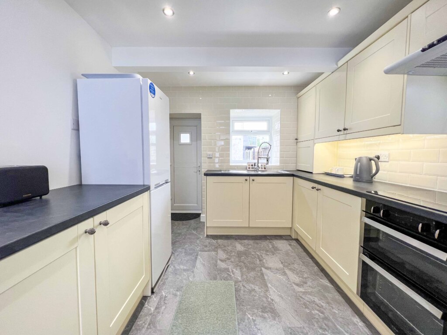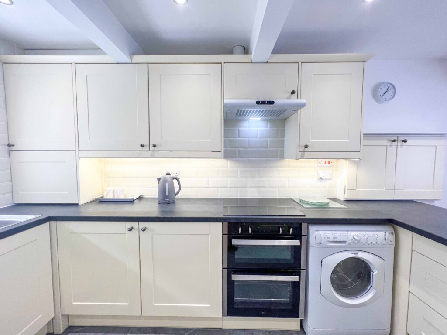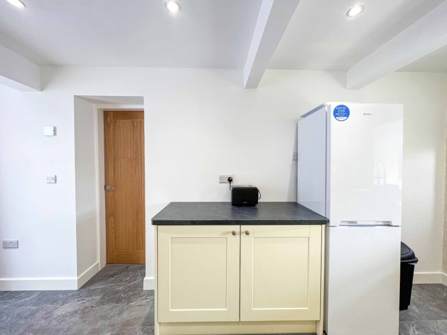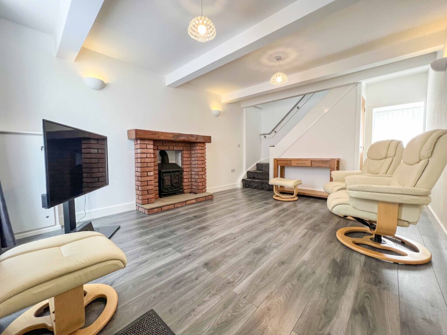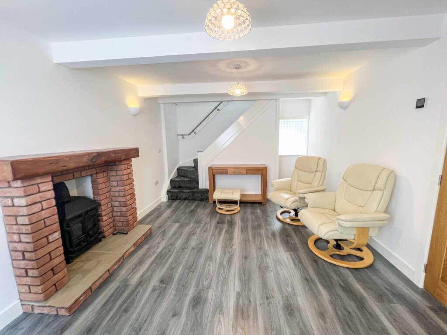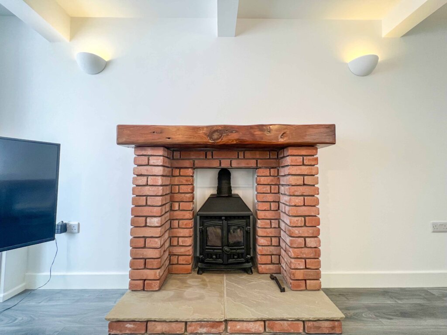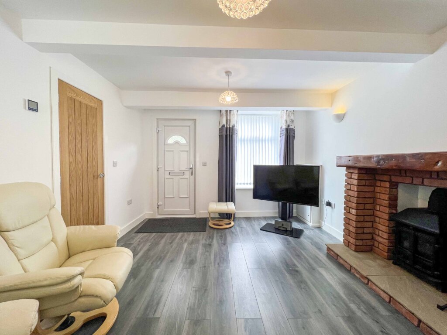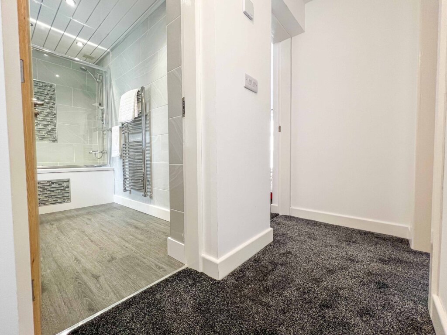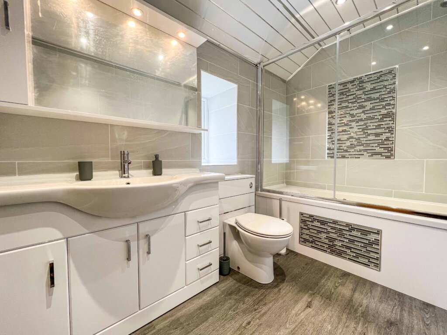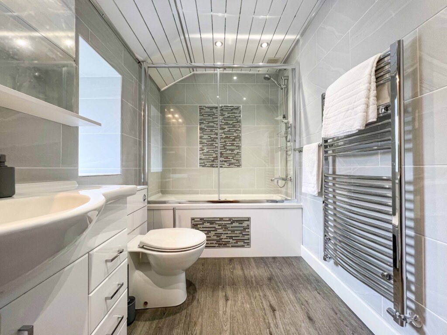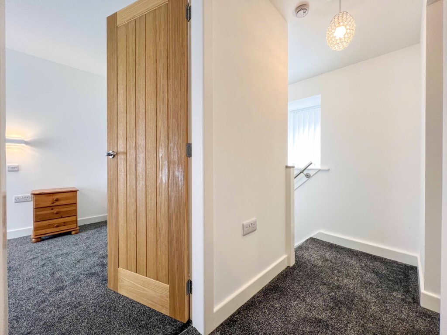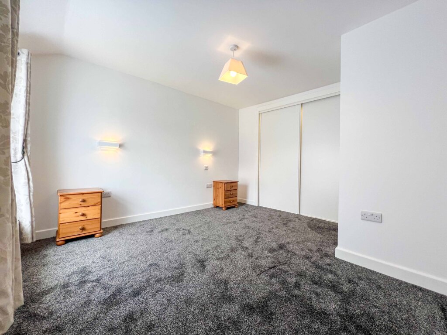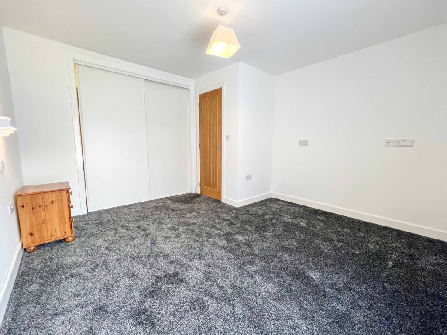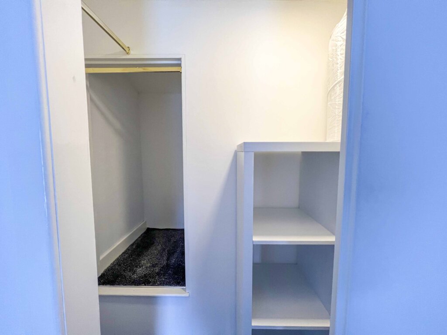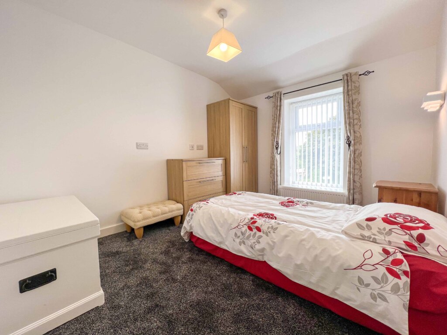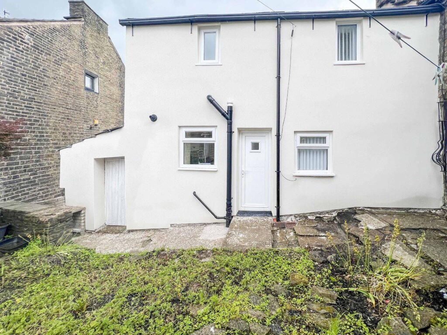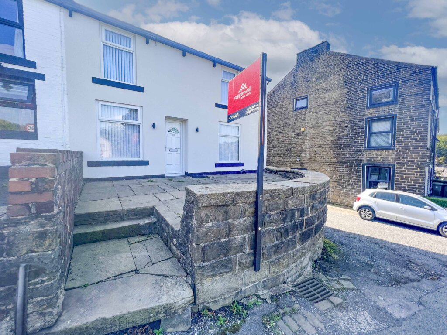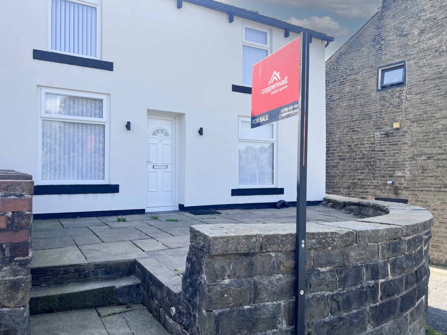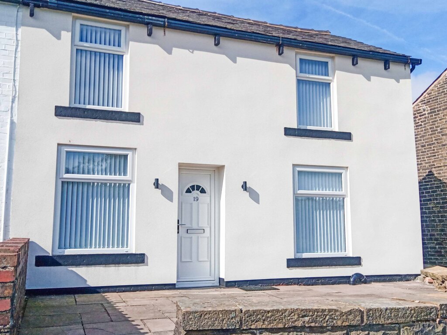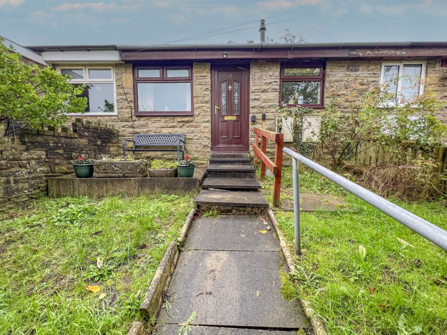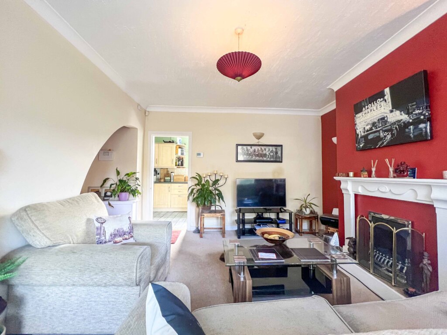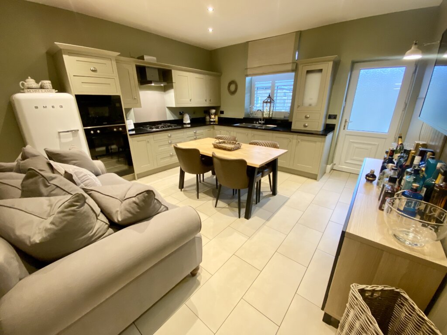2 Bedroom Cottage, Booth Road, Waterfoot, Rossendale
SHARE
Property Features
- STUNNING SEMI DETACHED COTTAGE
- 2 BEDROOMS (1 DOUBLE AND 1 SINGLE)
- BRAND NEW KITCHEN AND BATHROOM
- UNDERFLOOR HEATING DOWNSTAIRS
- FULLY-REWIRED AND RE-PLUMBED
- CLOSE TO LOCAL AMENITIES & SCHOOLS
- COUNCIL TAX BAND A / FREEHOLD - NO GROUND RENT TO PAY
- COUNTRYSIDE WALKS ON YOUR DOORSTEP
- IDEAL FIRST TIME BUY
Description
THIS GORGEOUS TWO BEDROOMED SEMI-DETACHED COTTAGE IS IN THE HIGHLY DESIRABLE AREA OF WATERFOOT, WITH QUALITY KITCHEN AND BATHROOM FITTINGS. THE PROPERTY HAS BEEN FULLY REFURBISHED THROUGHOUT - VIEWING STRONGLY RECOMMENDED.
Internally the accommodation comprises, a lounge, kitchen/diner and access to the rear garden. At first floor level there is a landing area, beautifully presented master bedroom with built-in wardrobes, second bedroom, and family bathroom.
Externally, the property features a front paved yard, access to 2 cellar rooms, and established us of a communal garden space to the rear.
Conveniently located in Waterfoot, within the catchment area of some of the best schools in Rossendale, including BRGS, Waterfoot Primary, whilst benefiting from countryside walks on your doorstep. The property is close to local amenities, supermarkets, and some of the best schools in the borough, and is within a short driving distance to the M65 motorway.
GROUND FLOOR
Lounge - 5.31m x 3.42m
Multi-fuel stove, with brick surround and wooden fireplace, laminate flooring, access to under-stairs storage, under-floor heating, stairs to the first floor and a door leading into the kitchen.
Kitchen - 5.27m x 2.78m
New kitchen with a range of wall and base units, with complementary work surfaces, 1 1/2 inset stainless steel sink unit, plumbed for washing machine and dishwasher, integrated oven with overhead extractor fan and electric hob, space for free-standing fridge-freezr, partially tiled walls, LVT flooring, spotlit ceiling, under-floor heating, and a door providing access to the communal area to the rear.
FIRST FLOOR
Landing
Doors leading to the bathroom and to two bedrooms.
Master Bedroom - 3.72m x 3.42m reducing to 2.512m
Inbuilt sliding door wardrobes, with additional storage cupboard in-built, two feature wall lights.
Bedroom Two - 3.34m x 2.70m
Bathroom - 2.76m x 1.71m
Stunning family bathroom, comprising a modern three-piece suite, including : low level WC, vanity sink unit with spotlit mirror, a panelled bath with shower attachment, fully tiled walls, LVT flooring, spotlit ceiling.
TENURE
Freehold no ground rent to pay.
COUNCIL TAX
Band: A
PLEASE NOTE
All measurements are approximate to the nearest 0.1m and for guidance only and they should not be relied upon for the fitting of carpets or the placement of furniture. No checks have been made on any fixtures and fittings or services where connected (water, electricity, gas, drainage, heating appliances or any other electrical or mechanical equipment in this property).

