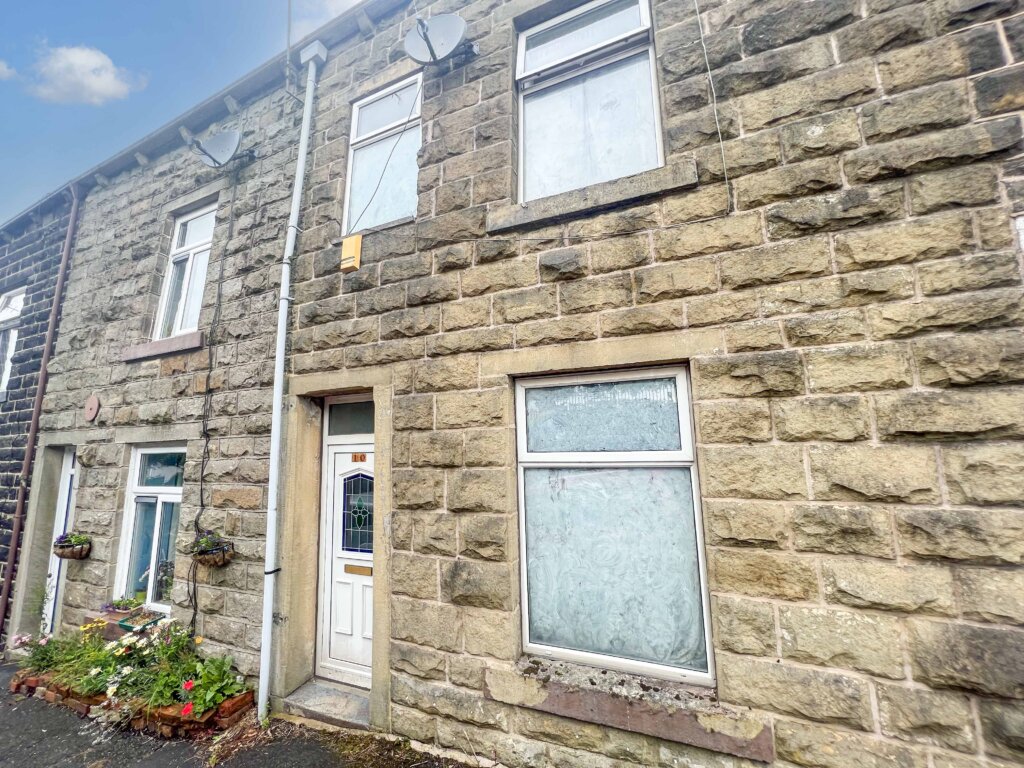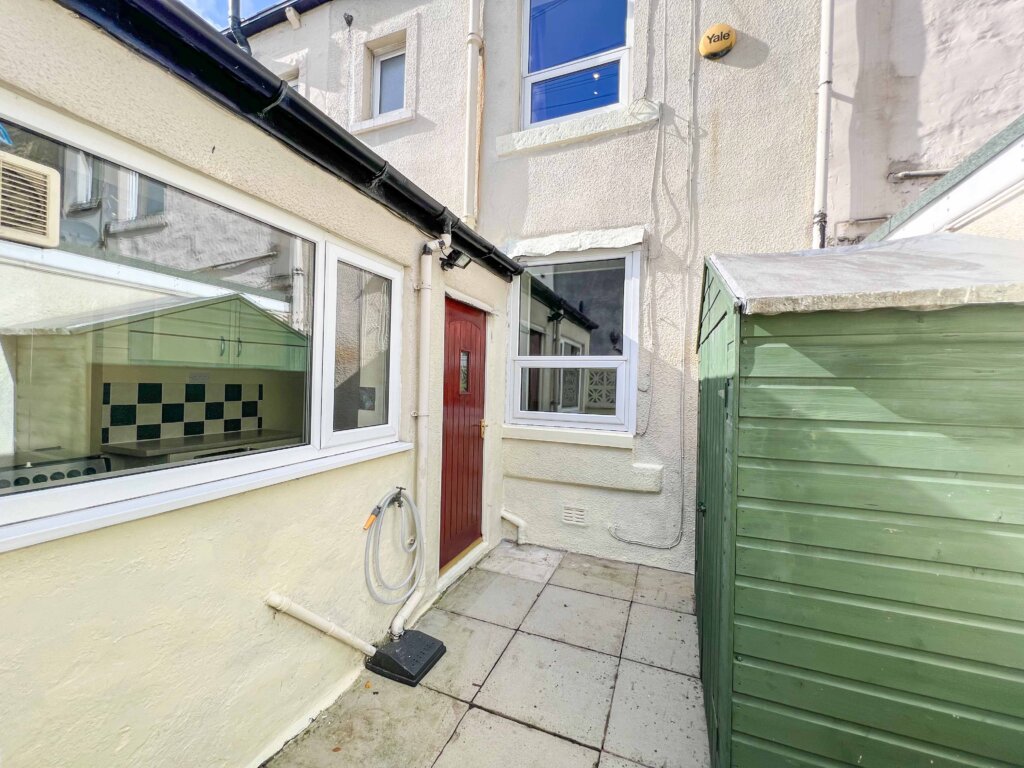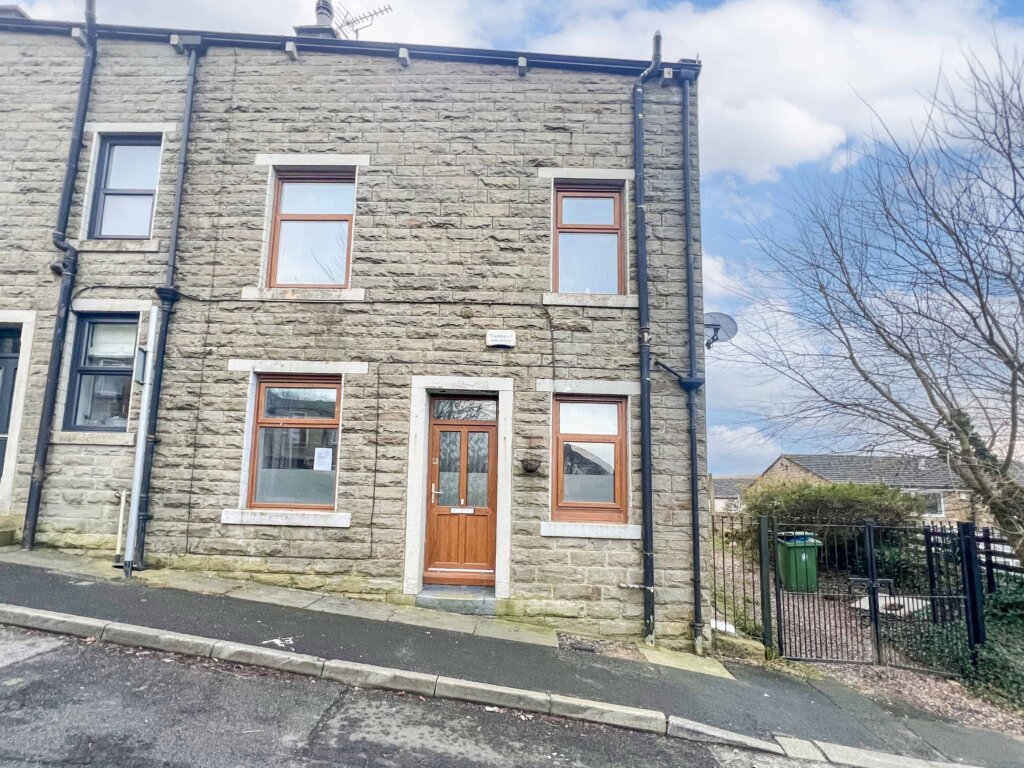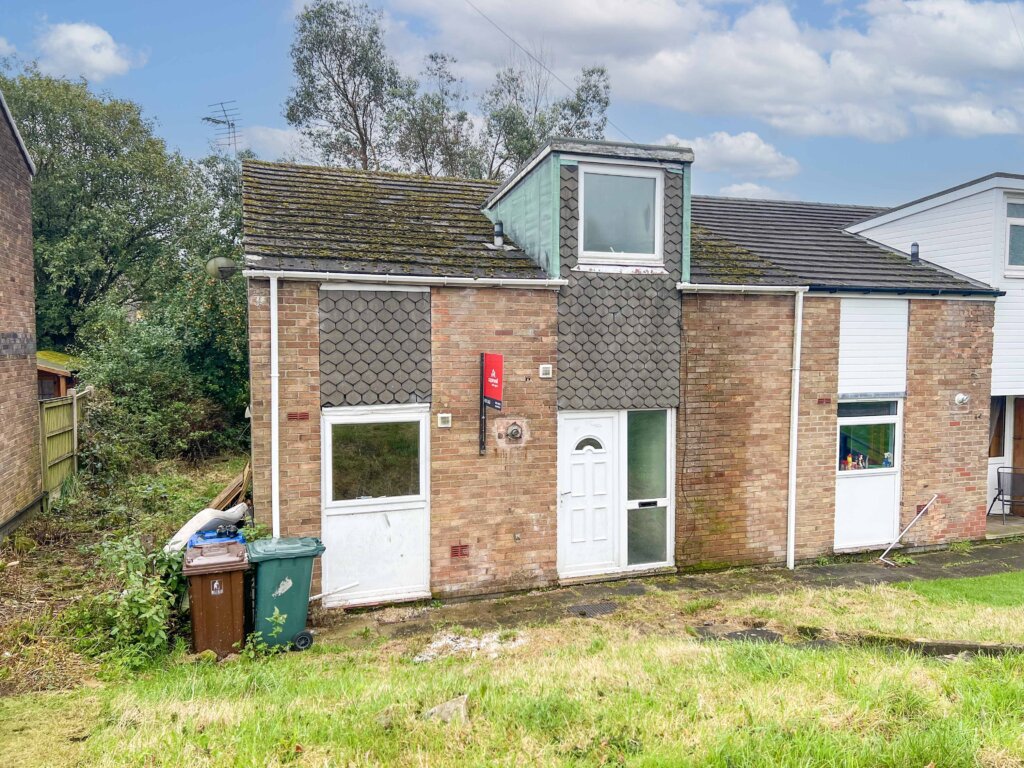3 Bedroom Terraced House, Farholme Lane, Stacksteads, Bacup, Rossendale
SHARE
Property Features
- AN IMMACULATELY REFURBISHED END-TERRACED HOME
- 2 BEDROOMS + ATTIC ROOM
- CONSERVATORY AND GARDEN TO REAR
- NEWLY FITTED MODERN FITTED KITCHEN WITH DINING AREA
- FULLY RE-DECORATED AND RE-FLOORED THROUGHOUT
- CLOSE TO GOOD LOCAL AMENITIES
- WITHIN THE CATCHMENT AREA OF GOOD LOCAL SCHOOLS
- EXCELLENT COMMUTER LINKS - SHORT DRIVING DISTANCE TO M66/M65
Description
This stunning, refurbished 3 bedroom + attic room, end-terraced home offers spacious living accommodation over 3 floors, and is located in the popular residential area of Stacksteads, Bacup. The property has been priced competitively, and must be viewed to be fully appreciated.
Internally, the property briefly comprises: a spacious lounge with an energy efficient coal effect gas fire, modern open-plan fitted kitchen/dining area/utility and access to the cellar. To the first floor is the landing, 2 good-sized bedrooms, and a superb family bathroom. To the second floor is an attic room, which could be used as a double bedroom or for storage.
Externally, to the front, the property is built flush to the pavement, and has on street parking. To the rear, is a fully enclosed rear garden with a stone flagged patio area, well-stocked beds, and parking to the rear.
Conveniently located in Stacksteads, Bacup, the property is close to local amenities, supermarkets, schools, and is within driving distance to the M66 motorway.
GROUND FLOOR
Lounge - 4.58m x 3.32m
Inset coal-effect gas fire, and laminate flooring
Kitchen/Dining Area - 4.22m x 3.69m
Range of modern wall and base units with complementary wooden work-surfaces and up-lighters on the kick-boards, 1 stainless steel and drainer, integrated oven with 6 gas hobs and overhead extractor, laminate flooring and spotlit ceiling.
Utility Area - 1.51m x 1.10m
Wooden work-surface, grey wall unit, plumbing for automatic washing machine, space for under-counter dryer, and door leading to the conservatory.
Conservatory - 1.90m x 2.49m
Laminate floor, and access to the rear garden
FIRST FLOOR
Landing - 4.20m x 1.78m
Stunning chrome and glass bannister
Master bedroom - 4.55m x 3.27m
Double bedroom located to the front of the property
Bedroom 2 - 2.39m x 2.68m
Single bedroom located to the rear of the property, overlooking the rear garden
Family bathroom - 2.70m x 1.74m
Low level WC, vanity sink unit, panel bath with shower attachment - matching suite in white, partially tiled walls, laminate flooring, and spotlit ceiling,
SECOND FLOOR
Attic Room - 5.03m x 4.37m
Laminate flooring, feature ceiling beams and skylight
COUNCIL TAX
We can confirm the property is council tax band A - payable to Rossendale Borough Council.
TENURE
We can confirm the property is Leasehold.
PLEASE NOTE
All measurements are approximate to the nearest 0.1m and for guidance only and they should not be relied upon for the fitting of carpets or the placement of furniture. No checks have been made on any fixtures and fittings or services where connected (water, electricity, gas, drainage, heating appliances or any other electrical or mechanical equipment in this property).
TENURE
Leasehold
COUNCIL TAX
Band:
PLEASE NOTE
All measurements are approximate to the nearest 0.1m and for guidance only and they should not be relied upon for the fitting of carpets or the placement of furniture. No checks have been made on any fixtures and fittings or services where connected (water, electricity, gas, drainage, heating appliances or any other electrical or mechanical equipment in this property).




















