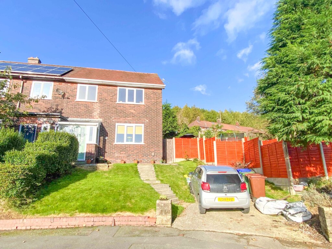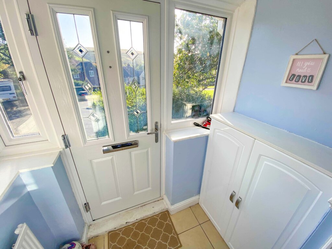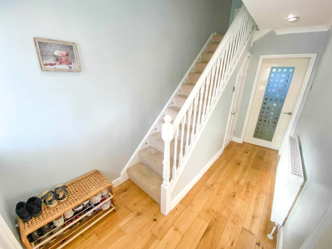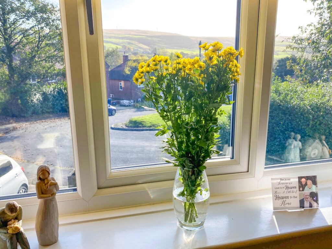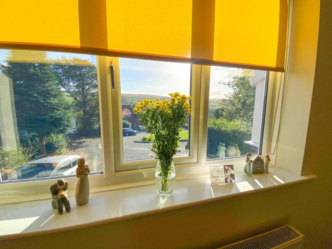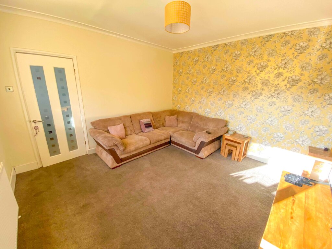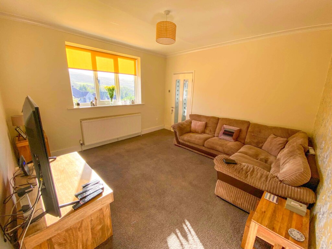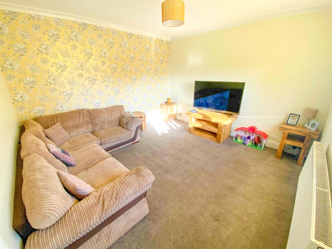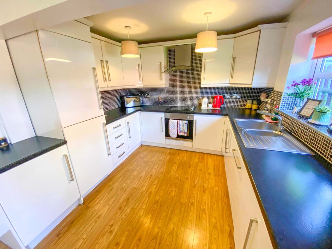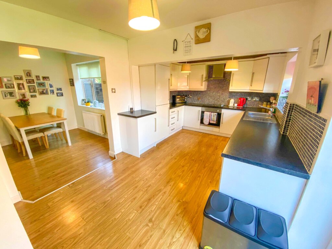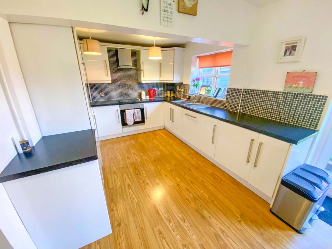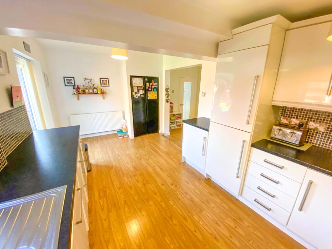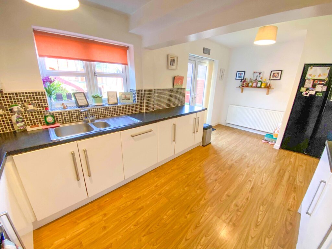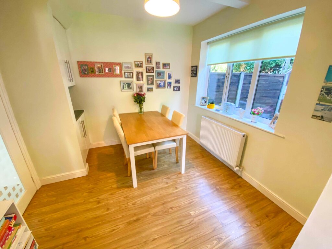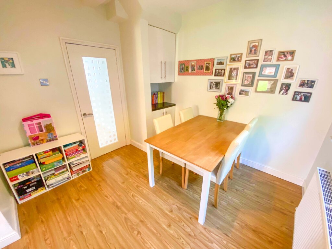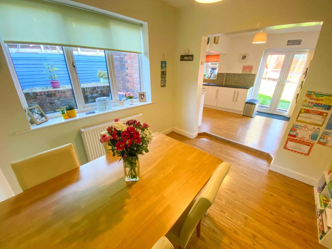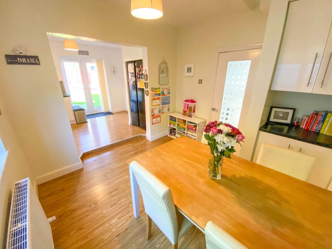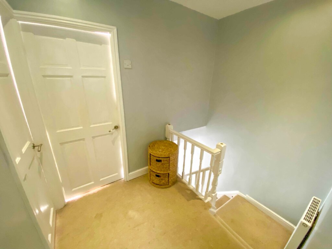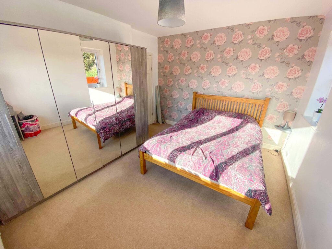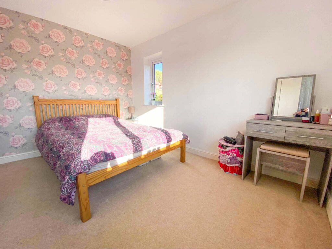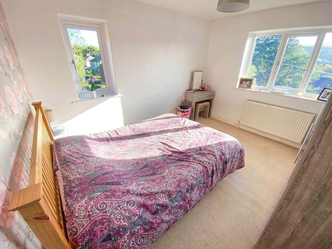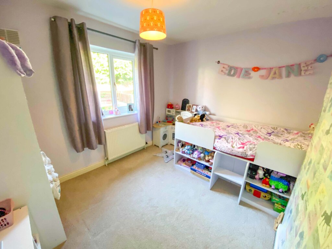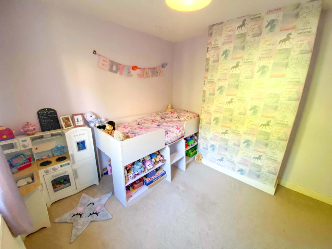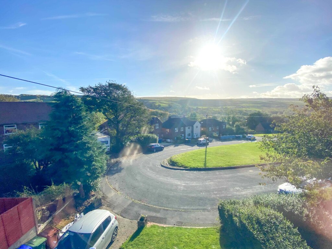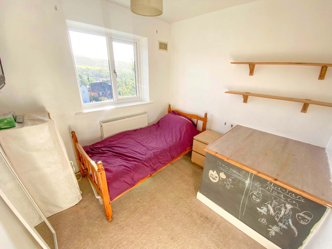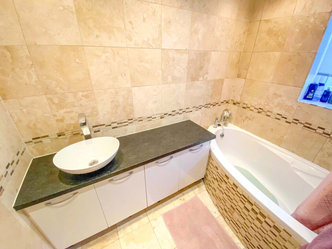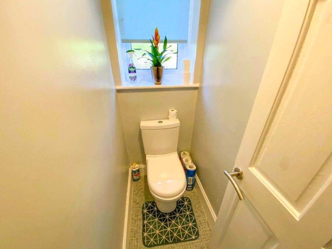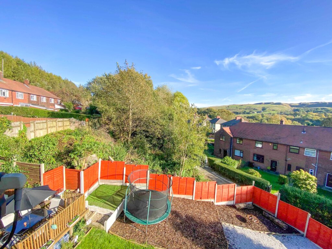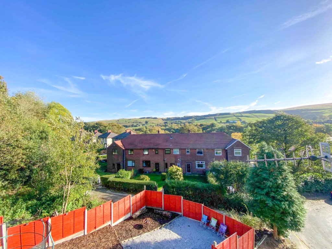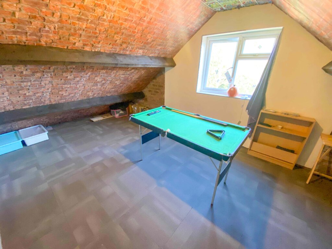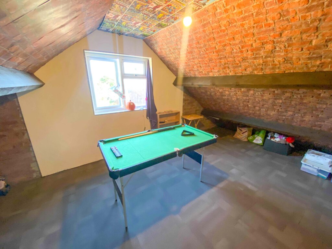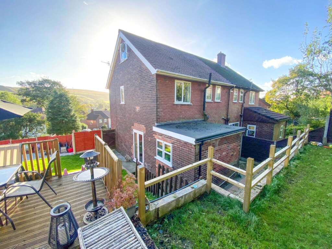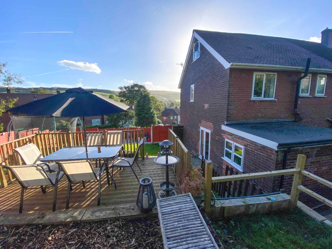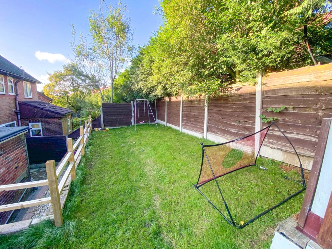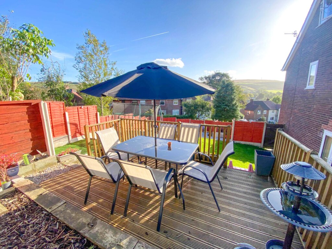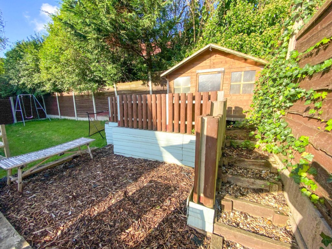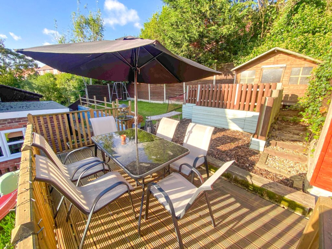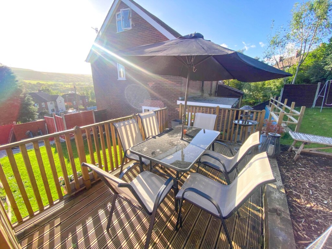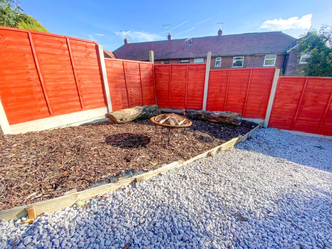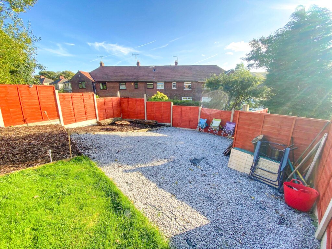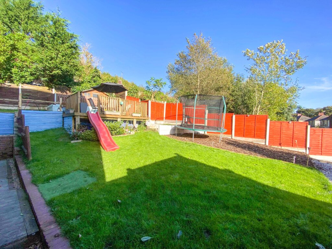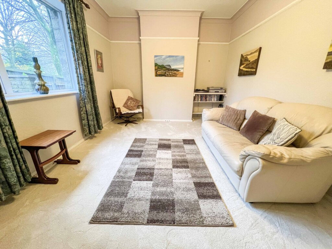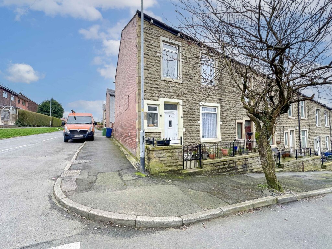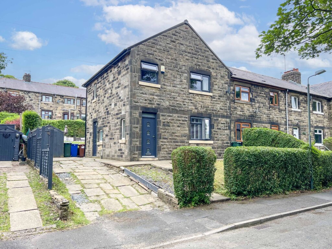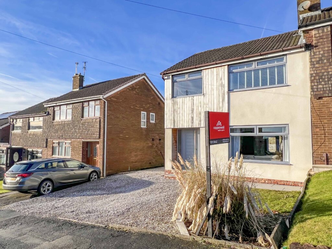3 Bedroom Semi-Detached House, Hammond Ave, Stacksteads, Rossendale
SHARE
Property Features
- SPACIOUS THREE BEDROOMED SEMI
- WONDERFUL VIEWS TO THE FRONT OF THE PROPERTY
- TWO RECEPTION ROOMS AND A KITCHEN
- THREE GOOD SIZED BEDROOMS
- BATHROOM WITH SEPARATE WC
- ADDITIONAL ATTIC ROOM WHICH COULD BE CONVERTED INTO A FOURTH BEDROOM STPP
- LARGE CORNER PLOT WITH GARDENS TO FRONT SIDE AND REAR
- IDEAL FAMILY HOME - NO ONWARD CHAIN
Description
THIS SPACIOUS AND WELL PRESENTED THREE BEDROOMED SEMI DETACHED HOME IS SITUATED IN THE POPULAR RESIDENTIAL AREA OF STACKSTEADS, CONVENIENTLY POSITIONED FOR ACCESS TO ALL THE USUAL LOCAL AMENITIES INCLUDING SHOPS, SCHOOLS AND TRANSPORT LINKS. INTERNALLY THE PROPERTY HAS BEEN MODERNISED WITH MODERN KITCHEN AND BATHROOM FACILITIES, TWO RECEPTION ROOMS, THREE GOOD SIZED BEDROOMS AND AN ADDITIONAL LOFT ROOM THAT COULD EASILY BE CONVERTED TO A FOURTH BEDROOM (STPP). EXTERNALLY THE PROPERTY HAS A DRIVEWAY PROVIDING OFF STREET PARKING ALONG WITH GARDENS TO BOTH THE FRONT SIDE AND REAR. EARLY VIEWING STRONGLY RECOMMENDED.
Internally the property comprises an entrance porch with access to the entrance hallway, the main reception room is a generous size with modern decor and large picture window. The second reception room is currently being used as a dining room and has an archway leading through to the kitchen. The kitchen itself has a range of wall and base units in a white gloss, complementary work surfaces, integrated oven, hob, extractor and plumbing for an automatic washing machine and dishwasher.
To the first floor is the landing area with pull down loft ladder providing access to the loft room. The master bedroom is located to the front of the property with dual aspect windows, tasteful decor and wonderful countryside views. Bedroom two is a second double bedroom with views over the rear of the property. The third bedroom is a single room located to the front of the property currently being used as a home office. The family bathroom has a matching two piece suite in white comprising of a corner panelled bath with shower above and pedestal wash hand basin. The separate wc has a low level wc.
To the second floor is a loft room with doorway leading to another loft room with gable window, this room could easily be converted to a fourth bedroom (stpp).
Externally to the front of the property is an elevated garden area with a section laid to lawn, there is a front driveway providing off road parking and further gardens to the side and rear. The rear garden is tiered with a patio area, raised deck and children's playhouse. To the side is a large garden laid to lawn.
GROUND FLOOR
Entrance Porch - 1.78 x 0.96m
Entrance Hall - 3.86 x 1.92m
Lounge -
Dining Room - 3.02 x 2.88m
Kitchen - 5.43 x 3.13m
FIRST FLOOR
Landing - 2.65 x 2.50m
Master Bedroom - 4.11 x 3.82m
Bedroom Two - 3.05 x 3.32m
Bedroom Three - 2.66 x 2.55m
Bathroom - 2.31 x 1.57m
WC - 1.54 x 0.76m
SECOND FLOOR
Attic Room - 3.19 x 3.76m
COUNCIL TAX
We can confirm the property is council tax band A - payable to Rossendale Borough Council.
TENURE - FREEHOLD
PLEASE NOTE
All measurements are approximate to the nearest 0.1m and for guidance only and they should not be relied upon for the fitting of carpets or the placement of furniture. No checks have been made on any fixtures and fittings or services where connected (water, electricity, gas, drainage, heating appliances or any other electrical or mechanical equipment in this property)
TENURE
Freehold no ground rent to pay.
COUNCIL TAX
Band:
PLEASE NOTE
All measurements are approximate to the nearest 0.1m and for guidance only and they should not be relied upon for the fitting of carpets or the placement of furniture. No checks have been made on any fixtures and fittings or services where connected (water, electricity, gas, drainage, heating appliances or any other electrical or mechanical equipment in this property).
