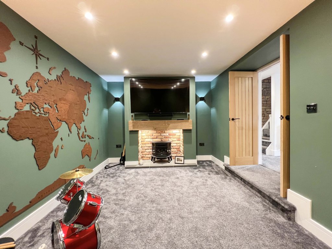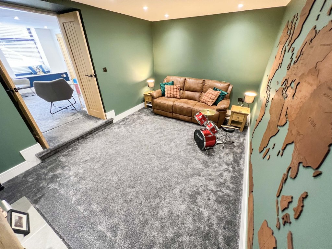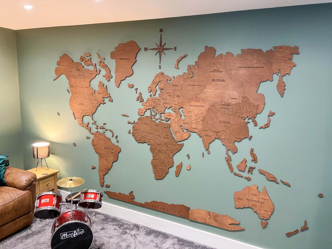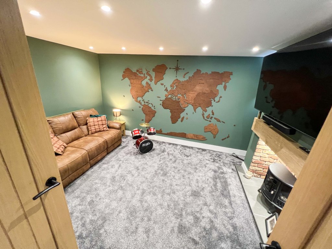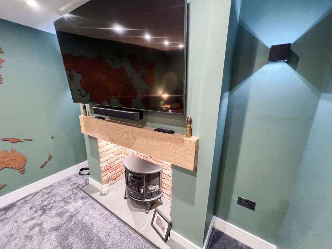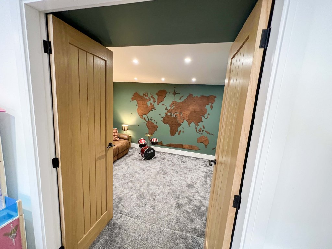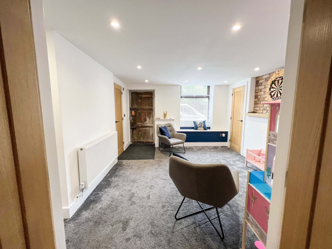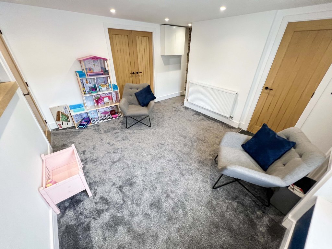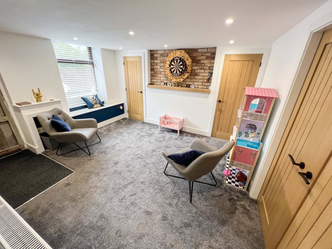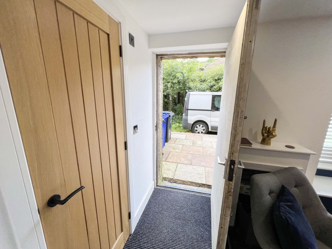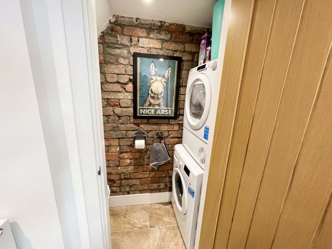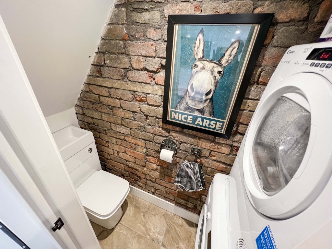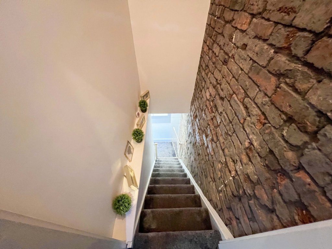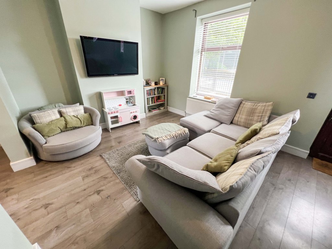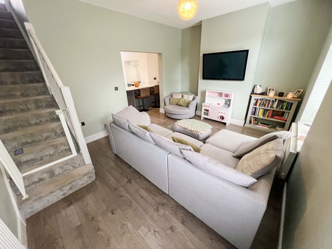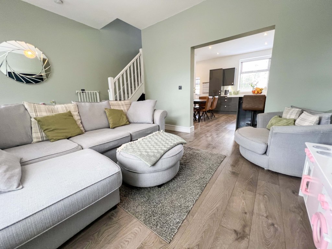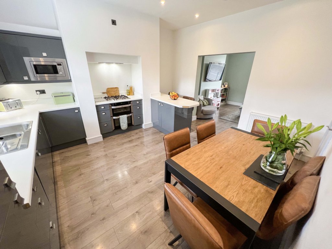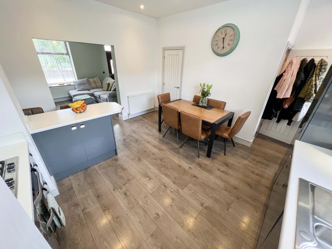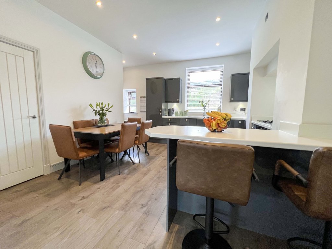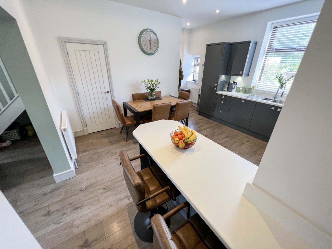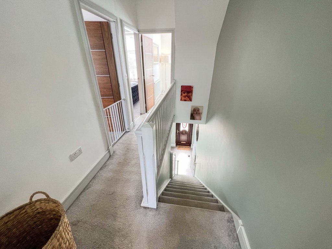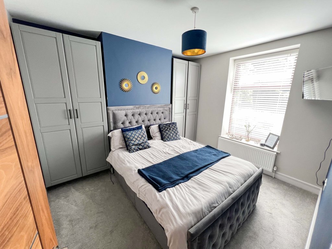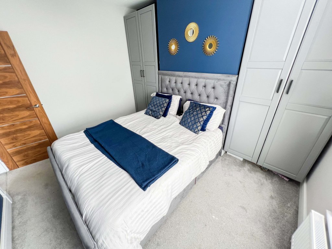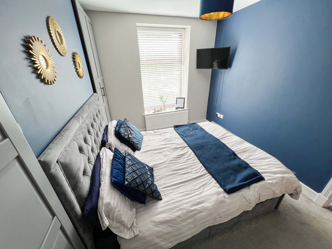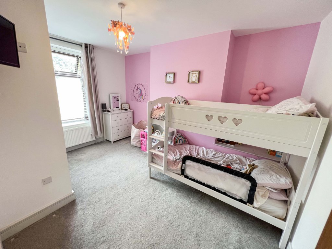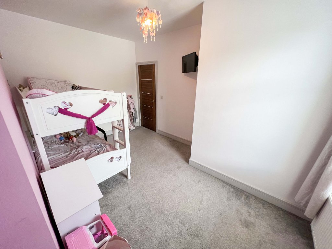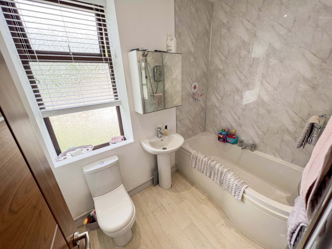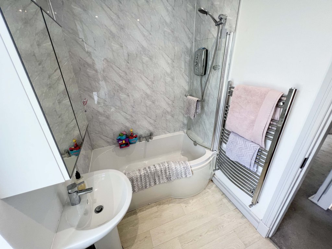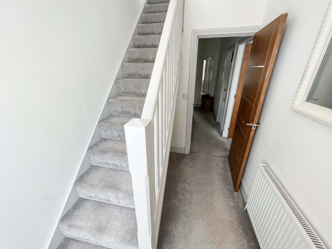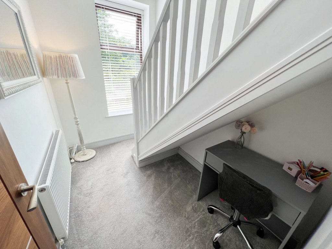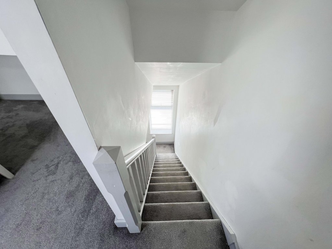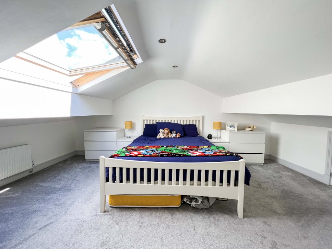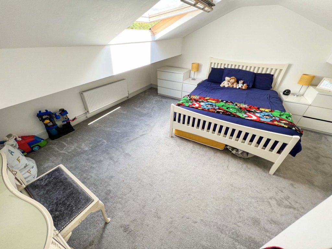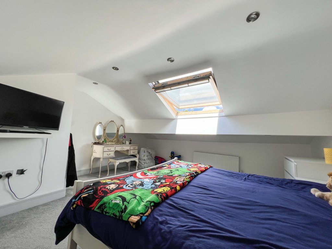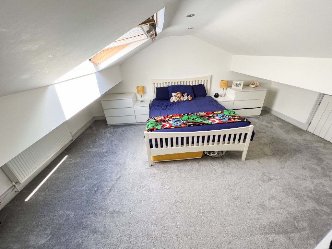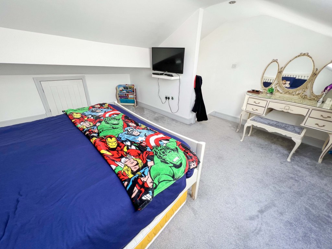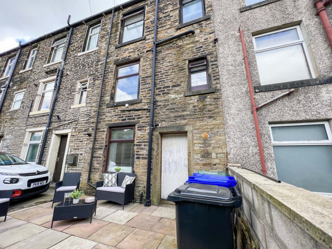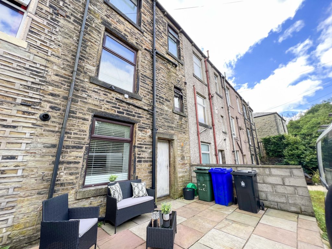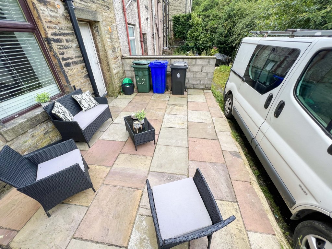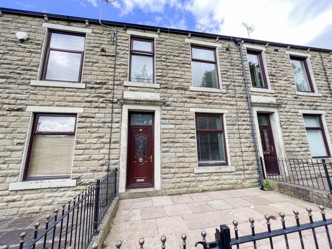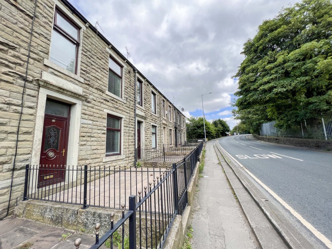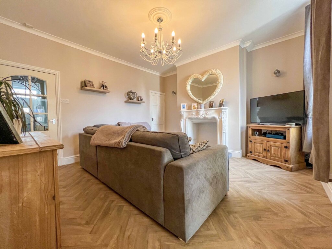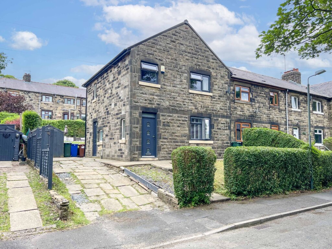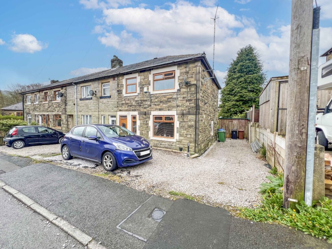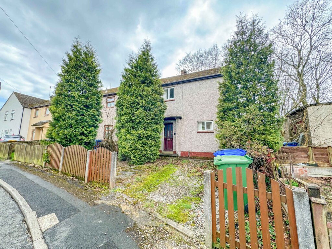3 Bedroom Terraced House, New Line, Bacup, Rossendale
SHARE
Property Features
- NO CHAIN - VACANT POSSESSION
- STONE BUILT TERRACE WITH ACCOMMODATION OVER 4 FLOORS
- 2 DOUBLE BEDROOMS WITH ATTIC BEDROOM
- IMMACULATELY PRESENTED FAMILY HOME
- 2 EXTRA RECEPTION ROOMS AND UTILITY / WC AT BASEMENT LEVEL
- MODERN OPEN PLAN KITCHEN / DINER
- LOCATED OPPOSITE STUBBY LEE PARK AND NATURE RESERVE
- PARKING ON ROAD AND TO REAR
- CLOSE TO EXCELLENT LOCAL SCHOOLS
- COUNCIL TAX BAND A
Description
*** NO CHAIN*** A BEAUTIFULLY PRESENTED 4 BED TERRACED STONE BUILT FAMILY HOME OVER FOUR FLOORS. SET IN A QUIET NOOK OF BACUP WITHIN WALKING DISTANCE TO SHOPS AND SCHOOLS, AND ONLY A FEW MINS DRIVE INTO BACUP TOWN CENTRE. STUBBY LEE PARK AND NATURE RESERVE IS OPPOSITE, THERE'S ALSO ACCESS TO LOCAL HOT SPOT, ROSSENDALE ADRENALIN GATEWAY BIKING / WALKING QUARRY.
BASEMENT LEVEL.
In the basement level of the property there’s two rooms and a downstairs WC, with washer and dryer fittings. The basement level also provides access to and outside yard.
ROOM 1 - 3.4m x 4m
Play room / Sitting room with storage and WC, with washer and dryer fittings. Access to rear yard.
ROOM 2 - 2.6m x 4m
Cinema style room with spotlights and fireplace.
GROUND FLOOR
LOUNGE - 4.5m x 4.3m
Open plan style lounge with double glazed window and radiator.
KITCHEN - 3.9m reducing to 3.3m x 4.3m
Modern gloss grey units with built in double oven and 4 ring gas hob. Built in microwave and fridge freezer. Access from kitchen down into the basement level. Under stairs storage.
FIRST FLOOR
MASTER BEDROOM - 3.6m x 2.6m
Double glazed window and radiator, view onto rear yard.
BEDROOM TWO - 2.7m x 2.0m
Double glazed window and radiator, view onto front yard.
FAMILY BATHROOM - 2.3m x 1.6m
3 piece white bathroom suite consisting of sink, bath with electric shower above.
SECOND FLOOR
BEDROOM THREE / ATTIC ROOM 4.4m x 5.2m
Radiator and velux window. Views onto neighbouring countryside.
EXTERNALLY
REAR YARD
Rear yard with access to street parking.
FRONT YARD
Fenced off front yard with gate.
COUNCIL TAX
We can confirm the property is council tax band A - payable to Rossendale Borough Council.
TENURE
Leasehold - £3 per year
PLEASE NOTE
All measurements are approximate to the nearest 0.1m and for guidance only and they should not be relied upon for the fitting of carpets or the placement of furniture. No checks have been made on any fixtures and fittings or services where connected (water, electricity, gas, drainage, heating appliances or any other electrical or mechanical equipment in this property).
TENURE
Leasehold £3 per anum.
COUNCIL TAX
Band: A
PLEASE NOTE
All measurements are approximate to the nearest 0.1m and for guidance only and they should not be relied upon for the fitting of carpets or the placement of furniture. No checks have been made on any fixtures and fittings or services where connected (water, electricity, gas, drainage, heating appliances or any other electrical or mechanical equipment in this property).
-
Rising Bridge Road, Rising Bridge, Accrington
£160,000 Asking Price3 Bedrooms1 Bathroom2 Receptions
