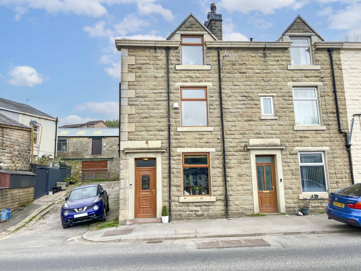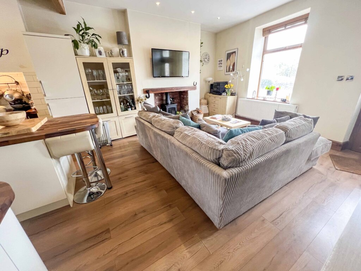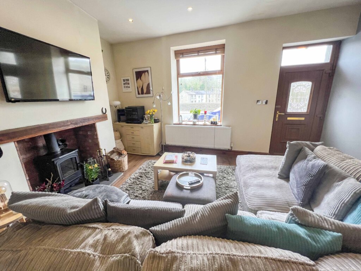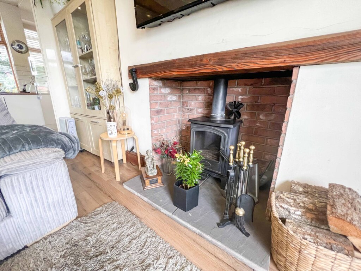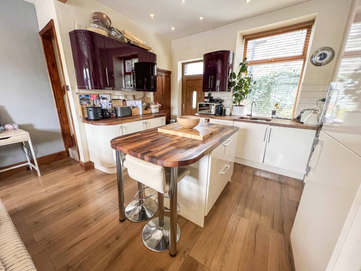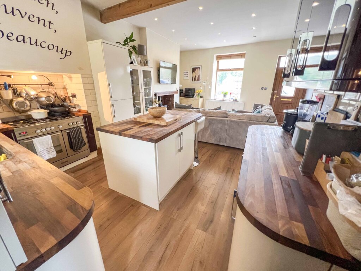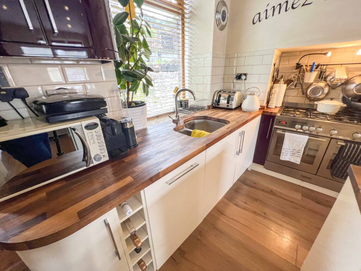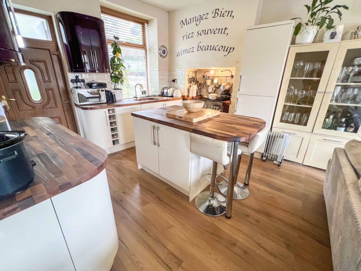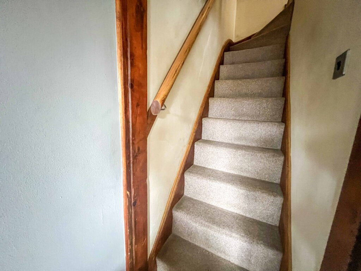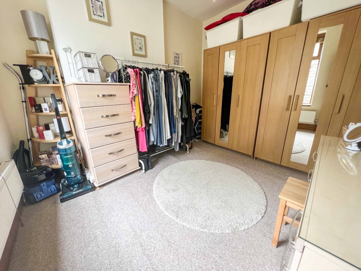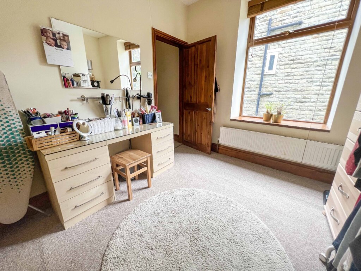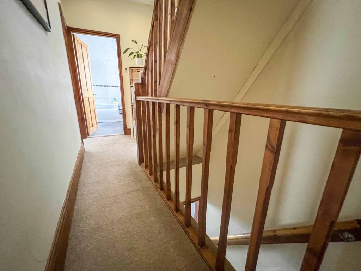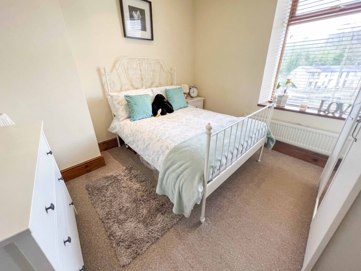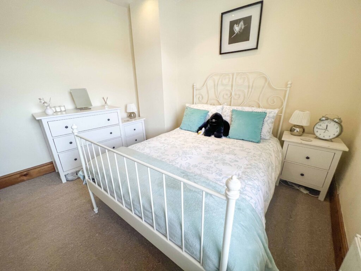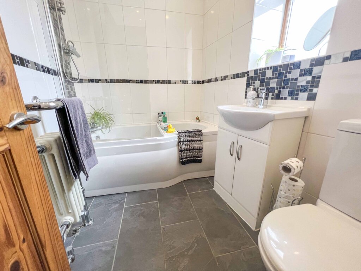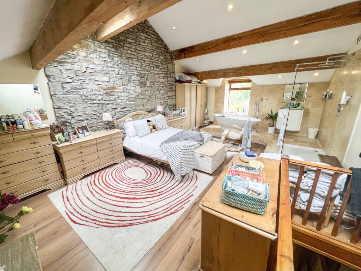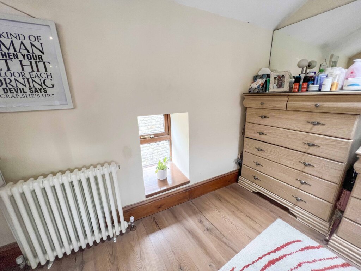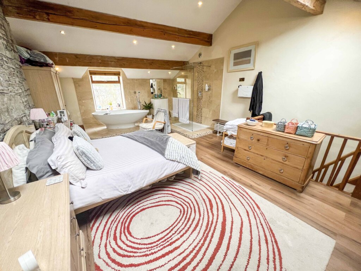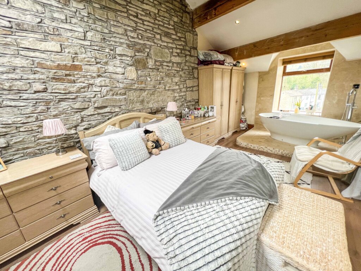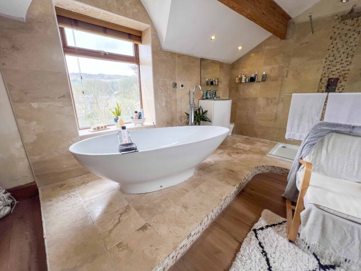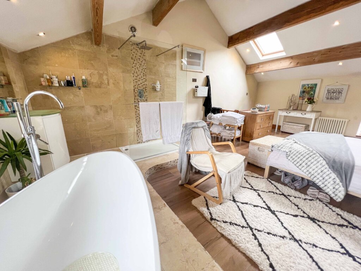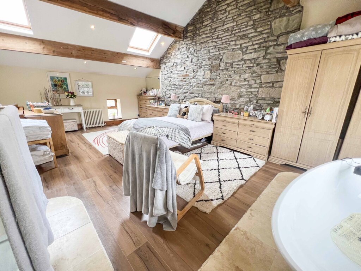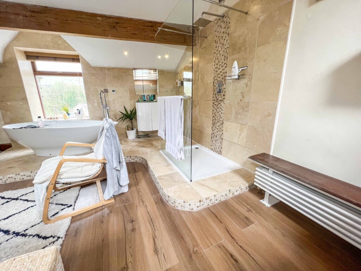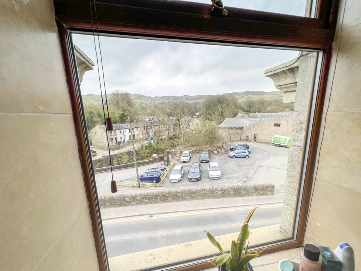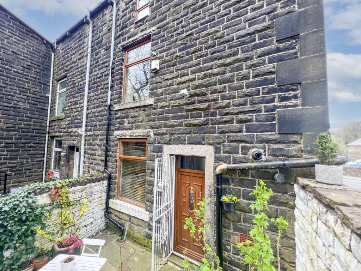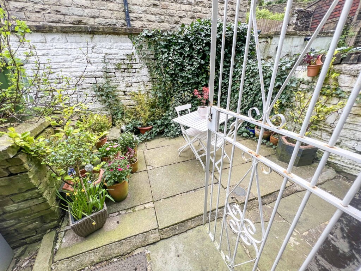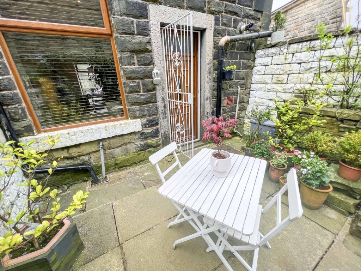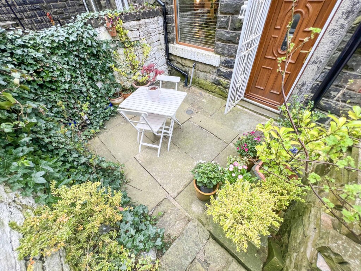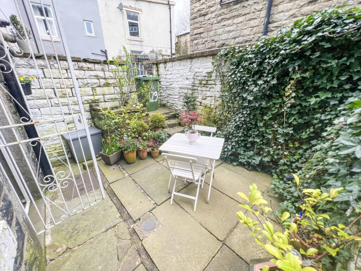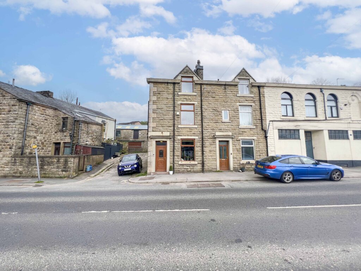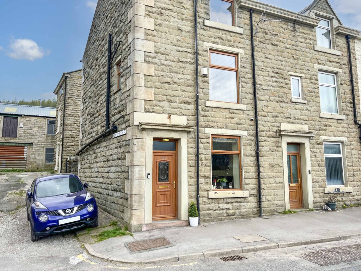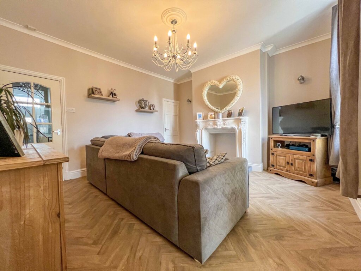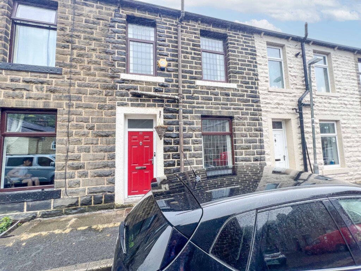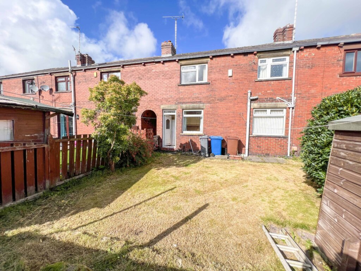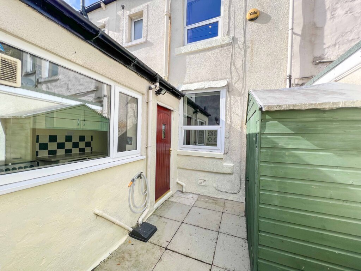3 Bedroom End of Terrace House, Newchurch Road, Stacksteads, Bacup, Rossendale
SHARE
Property Features
- 3 BED STONE BUILT END TERRACE HOME
- LOVELY VIEWS OVER TO LEE MILL QUARRY AND NEIGHBOURING COUNTRYSIDE
- LARGE MASTER BEDROOM WITH COUNTRYSIDE VIEWS FREESTANDING BATH, SINK & SHOWER
- FULLY ENCLOSED REAR YARD
- MODERN KITCHEN WITH OAK WORKTOPS AND RANGE COOKER
- OPEN PLAN LOUNGE WITH WOOD BURNING STOVE
- COUNCIL TAX BAND A / FREEHOLD - NO GROUND RENT TO PAY
- CLOSE TO LOCAL AMENITIES, SCHOOLS AND PARKS
- STORAGE CELLAR
Description
THREE BEDROOM STONE BUILT END TERRACE FAMILY HOME WITH STUNNING COUNTRYSIDE VIEWS. ACCOMMODATION OVER 3 LEVELS WITH ENCLOSED REAR YARD.
The property benefits from a lounge with feature wood burning stove, an open plan aspect into the kitchen. To the first floor you have 2 bedrooms, and a family bathroom. On the third floor, you have an amazing large master bedroom with countryside views, with an open plan bath, sink and shower facilities.
This family home is close to local schools and Stubbylee park and nature reserve. There’s also the adrenalin gateway on your doorstep for hiking and biking trails. Shops and supermarkets can be found nearby in Bacup or Rawtenstall.
Freehold Tenure with no ground rent to pay and council tax band A, making this property affordable and efficient to run.
The combi boiler has also had a recent service and has Hive heating installed.
GROUND FLOOR
Lounge - 4.3m x 3.5m
Open plan lounge / kitchen with a feature fireplace, wood burning stove with regular service. Views out to the front of the property.
Kitchen - 3.4m x 3.2m
Modern high gloss black cupboards with a central island, solid oak worktops and built in appliances such as: Dishwasher, fridge freezer and a stainless range cooker. Access to the cellar level, which is ideal for storage. Access to the enclosed rear yard.
FIRST FLOOR
Bedroom 2 - 3.3m x 3.3m
Double bedroom with views out to the front of the property.
Bedroom 3 - 3.4m x 2.8m
Double bedroom with views out to the rear of the property.
Family Bathroom - 2.2m x 1.5m
Matching 3 piece bathroom suite with heated towel rail.
SECOND FLOOR
Master Bedroom - 6.8m x 4.4m
Large, stunning room with windows to the front and the rear and two skylight windows. Freestanding bath, shower and sink unit. Lots of storage space and amazing views looking over to Lee mill quarry and neighbouring countryside.
EXTERNALLY
To the rear of the property, there’s a fully enclosed rear yard. Parking to the front and side of the property.
COUNCIL TAX
We can confirm the property is council tax band A - payable to Rossendale Borough Council.
TENURE
Freehold
PLEASE NOTE
All measurements are approximate to the nearest 0.1m and for guidance only, and they should not be relied upon for the fitting of carpets or the placement of furniture. No checks have been made on any fixtures and fittings or services where connected (water, electricity, gas, drainage, heating appliances or any other electrical or mechanical equipment in this property).
TENURE
Freehold no ground rent to pay.
COUNCIL TAX
Band: A
PLEASE NOTE
All measurements are approximate to the nearest 0.1m and for guidance only and they should not be relied upon for the fitting of carpets or the placement of furniture. No checks have been made on any fixtures and fittings or services where connected (water, electricity, gas, drainage, heating appliances or any other electrical or mechanical equipment in this property).
-
Rising Bridge Road, Rising Bridge, Accrington
£160,000 Asking Price3 Bedrooms1 Bathroom2 Receptions
