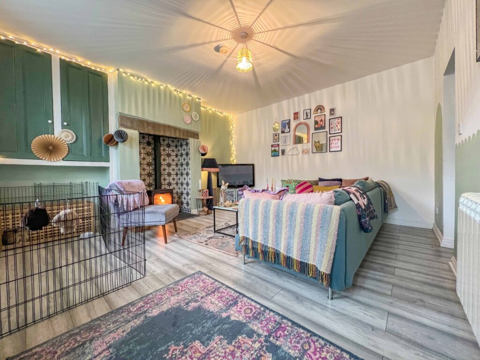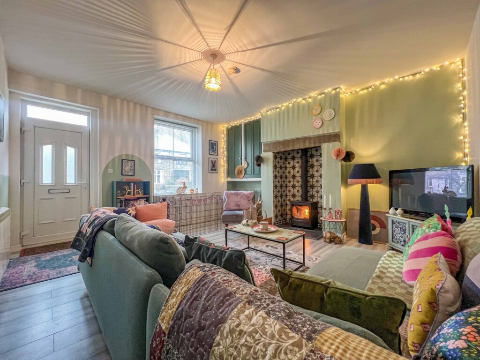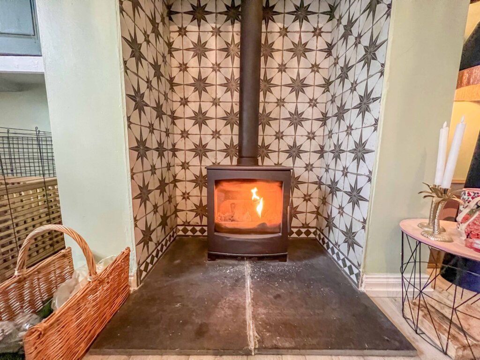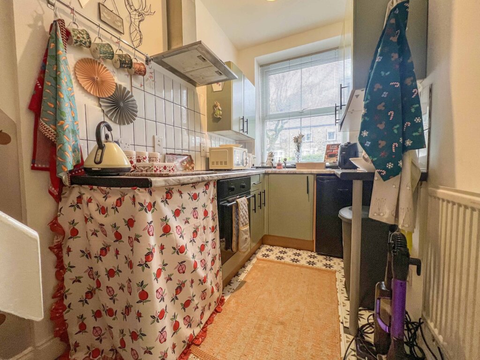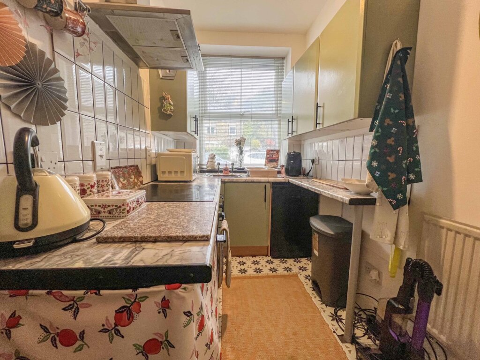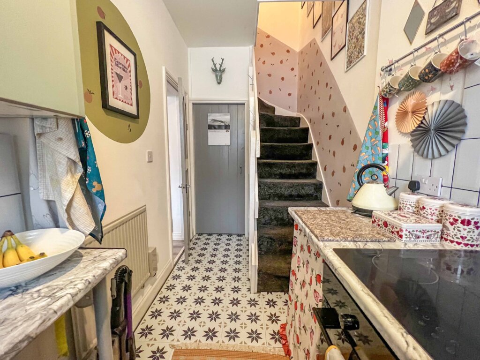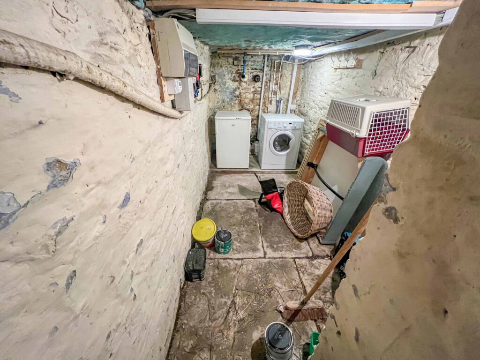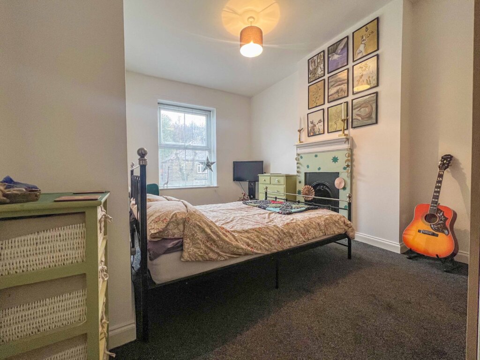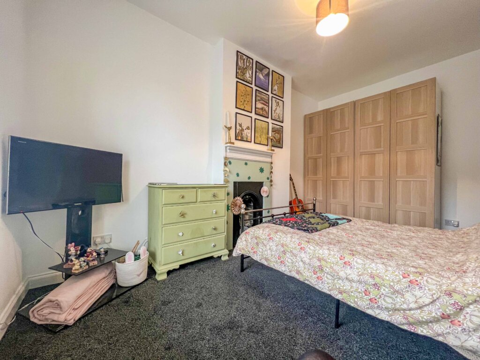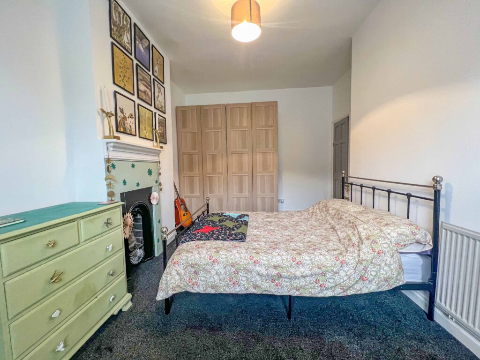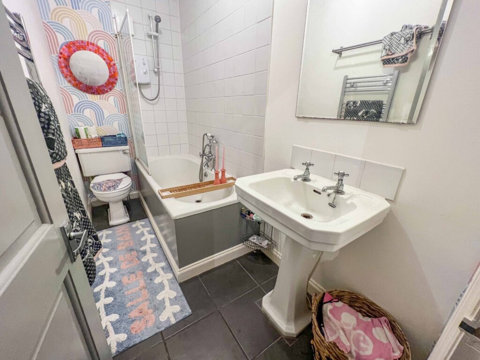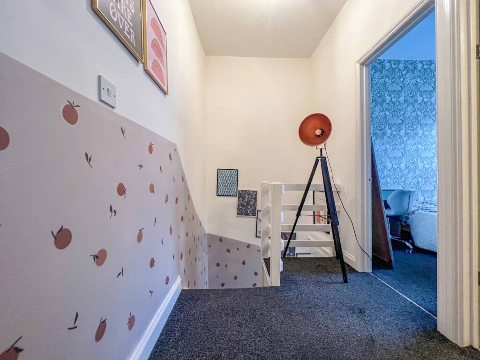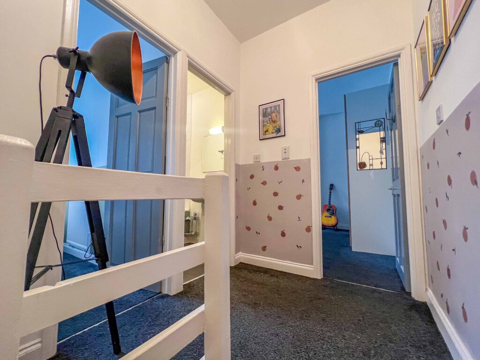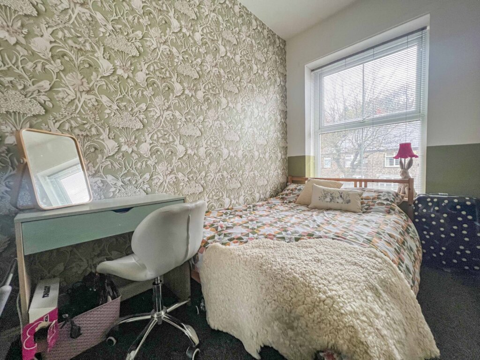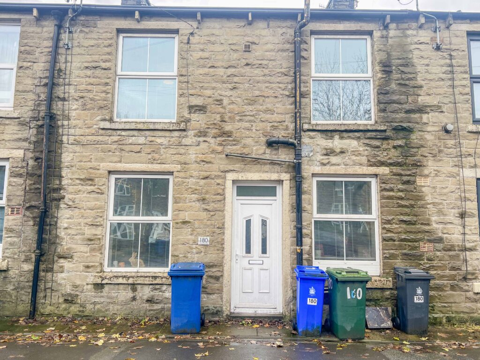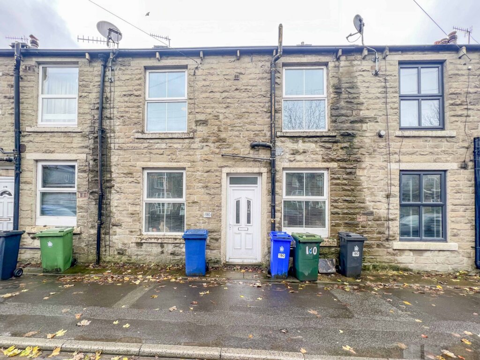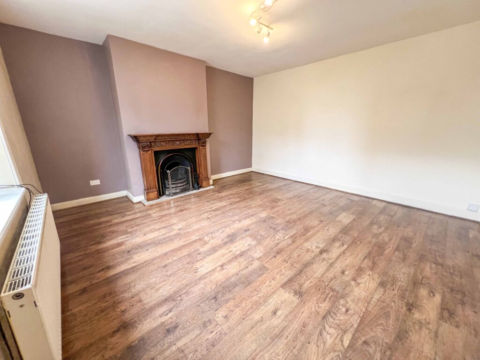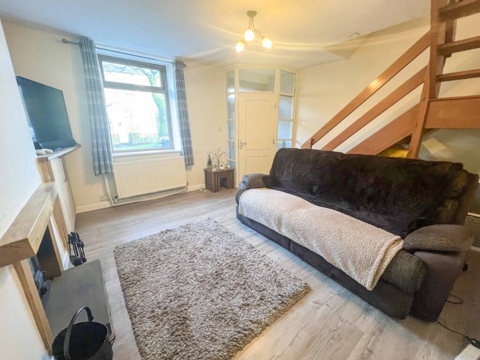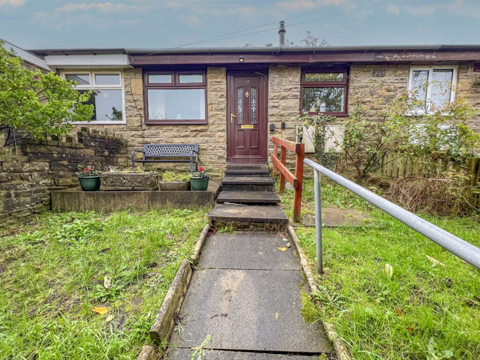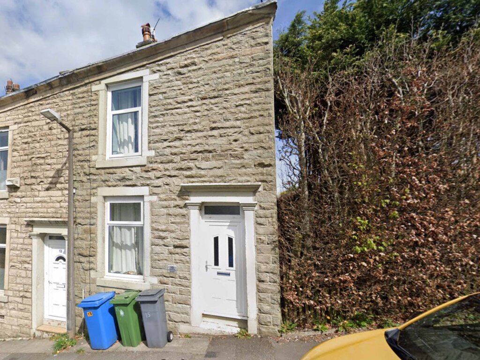2 Bedroom Terraced House, Newchurch Road, Stacksteads, Bacup, Rossendale
SHARE
Property Features
- IDEAL FOR FIRST-TIME BUYERS / INVESTORS
- WELL PRESENTED TERRACED HOUSE
- 2 BEDROOMS (1 DOUBLE, 1 SINGLE)
- UTILITY CELLAR WITH POWER & LIGHTS
- DESIRABLE AREA OF STACKSTEADS
- GREAT ACCESS TO LOCAL AMENITIES / BUS STOPS
- WITHIN THE CATCHMENT AREA OF EXCELLENT LOCAL SCHOOLS
- EXCELLENT COMMUTER LINKS - SHORT DRIVING DISTANCE TO THE M66
- COUNTRYSIDE WALKS ON YOUR DOORSTEP
Description
This deceptively spacious 2 bedroom terraced home is located in the popular residential area of Stacksteads. This beautifully-presented home must be viewed to be fully appreciated. Ideal for first-time buyers / investors.
Internally, the property briefly comprises: a reception room with a lovely log burner, storage, kitchen, and utility cellar with lighting and power. To the first floor is the landing, 2 good-sized bedrooms, and a family bathroom.
Externally, the property is built flush to the pavement.
Conveniently located in Stacksteads, the property is close to local amenities, supermarkets, schools, including Holy Trinity Stacksteads, and is within a short driving distance to the M66 motorway.
GROUND FLOOR
Living Room - 4.70m x 4.55m
UPVC double glazed window, wood effect floor, log burner, door to kitchen.
Kitchen - 3.91m x 1.75m
UPVC double glazed window, wall and base units with complementary worktops, oven with four ring electric hob and extractor hood, stainless steel sink with drainer and mixer tap, space for fridge, tile floor, part tiled elevations, door to the cellar, stairs to the first floor.
Lower Ground Floor -
Cellar - 4.75m x 2.18m
Plumbing for washing machine, space for condenser dryer / chest freezer, electric metre, fuse box, stone floor.
FIRST FLOOR
Landing - 2.92m x 1.63m
Access to attic, doors to two bedrooms and bathroom.
Master Bedroom - 4.78m x 3.33m
Double bedroom
Bedroom Two - 2.97m x 1.93m
Double bedroom
Bathroom - 2.90m x 1.27m
Chrome towel radiator, low level WC, pedestal wash basin with traditional taps, panelled bath with mixer tap and shower attachment, electric shower, glazed shower curtain, extractor fan, part tiled elevations, tiled flooring.
COUNCIL TAX
We can confirm the property is council tax band A - payable to Rossendale Borough Council.
TENURE
We can confirm the property is Leasehold.
PLEASE NOTE
All measurements are approximate to the nearest 0.1m and for guidance only and they should not be relied upon for the fitting of carpets or the placement of furniture. No checks have been made on any fixtures and fittings or services where connected (water, electricity, gas, drainage, heating appliances or any other electrical or mechanical equipment in this property)
TENURE
Leasehold
COUNCIL TAX
Band: A
PLEASE NOTE
All measurements are approximate to the nearest 0.1m and for guidance only and they should not be relied upon for the fitting of carpets or the placement of furniture. No checks have been made on any fixtures and fittings or services where connected (water, electricity, gas, drainage, heating appliances or any other electrical or mechanical equipment in this property).
