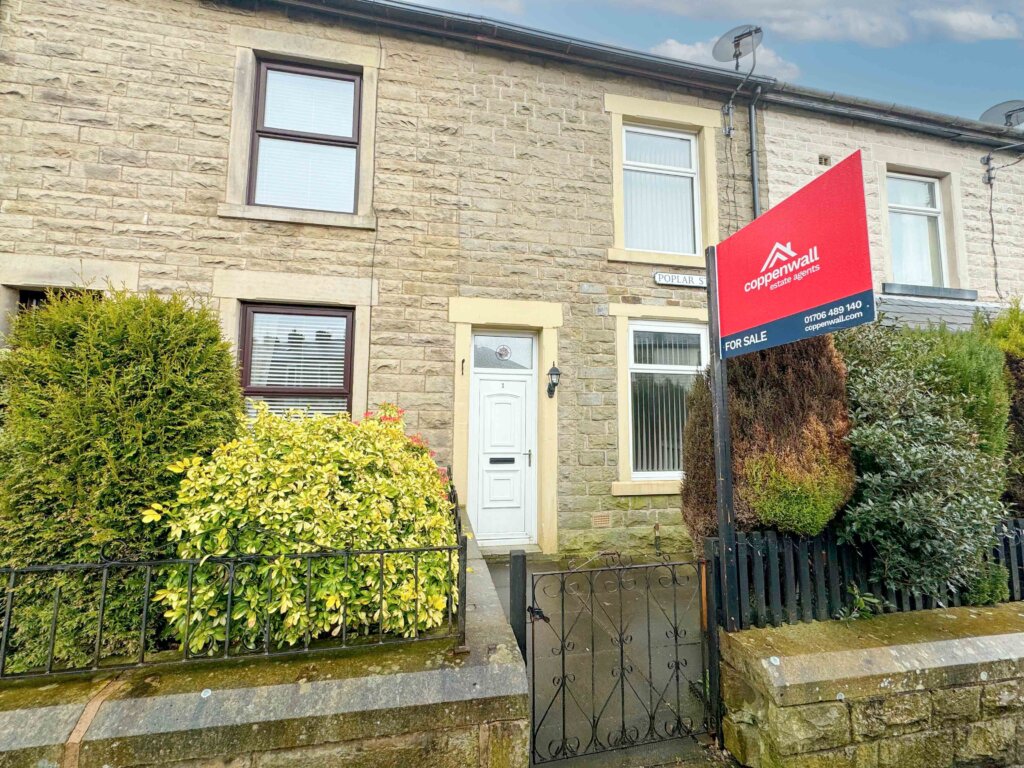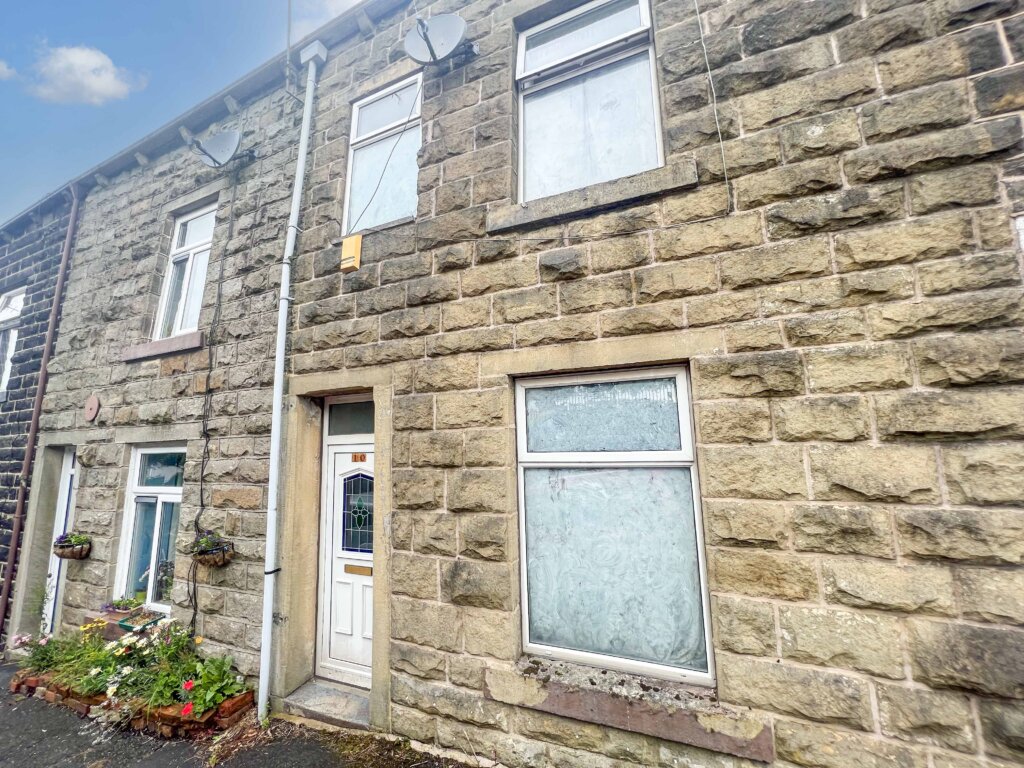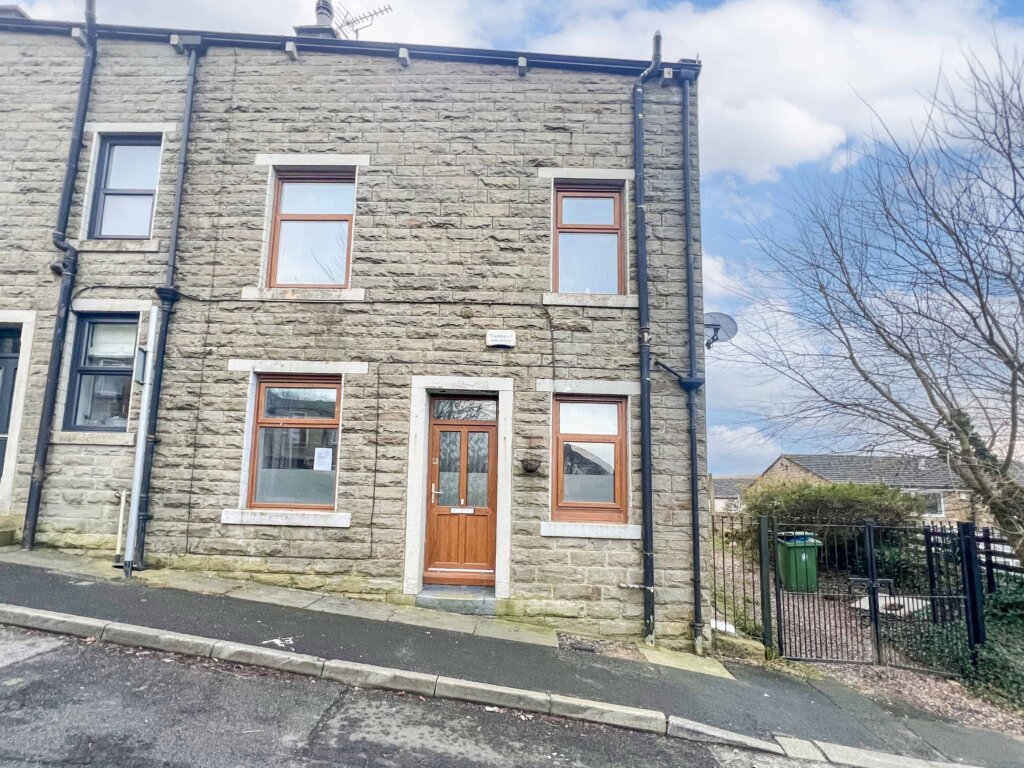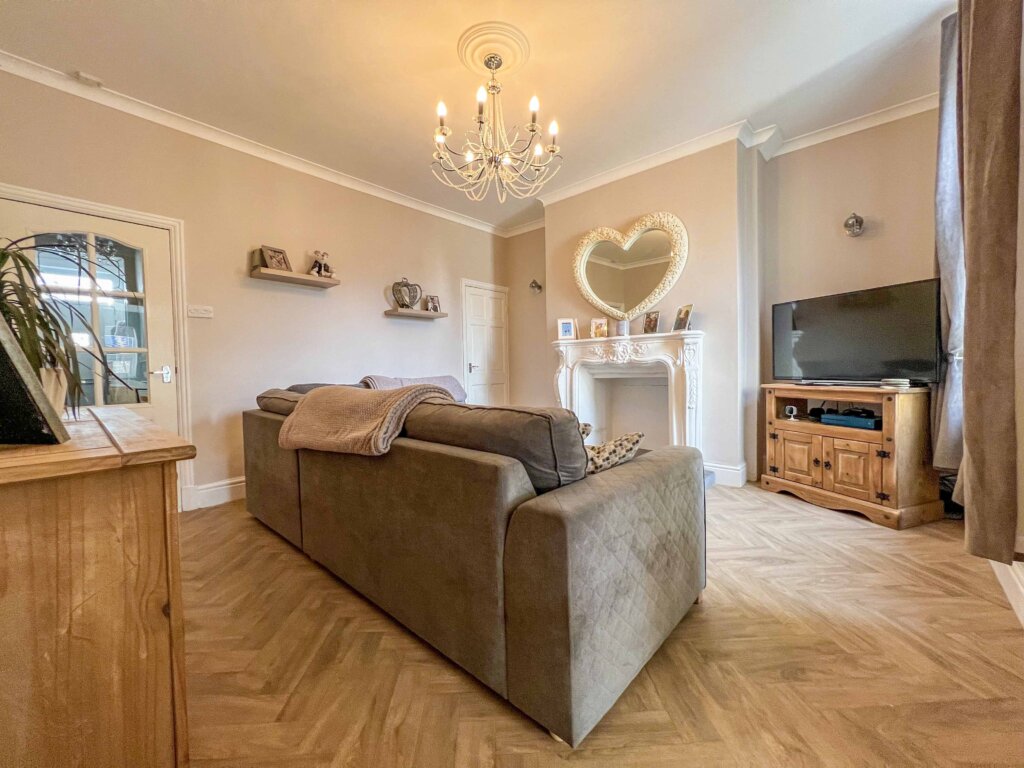3 Bedroom Terraced House, Newchurch Road, Stacksteads, Bacup
SHARE
Property Features
- WELL-PRESENTED STONE-BUILT 3 BEDROOMED TERRACED HOME
- 2 SPACIOUS RECEPTION ROOMS AND KITCHEN EXTENSION
- STYLISH KITCHEN AND BATHROOM
- EN-SUITE SHOWER ROOM IN THE ATTIC
- COURTYARD TO FRONT AND REAR YARD
- WITHIN THE CATCHMENT AREA OF EXCELLENT LOCAL SCHOOLS
- EXCELLENT COMMUTER LINKS - WITHIN DRIVING DISTANCE TO M66/M65
- FANTASTIC COUNTRYSIDE WALKS AND PARKS ON YOUR DOORSTEP
- IDEAL FOR FIRST TIME BUYER / INVESTOR
Description
THIS BEAUTIFULLY PRESENTED THREE BEDROOMED STONE TERRACED FAMILY HOME IS SITUATED IN THE POPULAR RESIDENTIAL AREA OF STACKSTEADS, CONVENIENTLY POSITIONED FOR ACCESS TO ALL THE USUAL LOCAL AMENITIES INCLUDING SCHOOLS, SHOPS AND TRANSPORT NETWORKS. INTERNALLY THE PROPERTY BENEFITS FROM THREE GOOD SIZED BEDROOMS OVER TWO FLOORS, TWO SPACIOUS RECEPTION ROOMS AND KITCHEN, A MODERN FAMILY BATHROOM AND ATTIC SHOWER ROOM. THIS PROPERTY IS IDEALLY SUITED FOR A FIRST TIME BUYER / FAMILY AND EARLY VIEWING IS STRONGLY RECOMMENDED.
Internally, the property comprises an entrance hall which leads through into the dining room/second lounge, which leads through to
the lounge, kitchen and under-stairs store. To the first floor there is a spacious landing, two bedrooms, four piece fitted bathroom, and attic room with an en-suite shower room.
Externally, to the front is a front forecourt garden, and a lovely, enclosed rear patio yard.
This wonderful property is situated within easy reach of all local amenities, the property is also positioned on a bus route and offers good road connections to M65/M66 motorway links too. Open countryside is not far away and facilities such as healthcare, andrenalin gateway, sports and leisure provisions are all within just a few minutes travel.
GROUND FLOOR
Entrance Hall - 4.70m x 1.83m
Dining Room / 2nd Lounge - 3.67m x 2.91m
Lounge - 4.26m x 4.11m
Kitchen - 4.15m x 1.56m
Under Stairs Store -
FIRST FLOOR
Landing
Master Bedroom - 3.64m x 4.14m
Bedroom 2 - 2.79m x 2.63m
Bathroom - 5.00m x 2.79m widest point
SECOND FLOOR
Attic Bedroom - 5.97m x 4.11m widest point (19'7" x 13'6" widest p -
En-Suite Shower Room - 2.87m x 1.09m (9'5" x 3'7") -
COUNCIL TAX
We can confirm the property is council tax band A - payable to Rossendale Borough Council.
TENURE- Leasehold
PLEASE NOTE
All measurements are approximate to the nearest 0.1m and for guidance only and they should not be relied upon for the fitting of carpets or the placement of furniture. No checks have been made on any fixtures and fittings or services where connected (water, electricity, gas, drainage, heating appliances or any other electrical or mechanical equipment in this property)
TENURE
Leasehold
COUNCIL TAX
Band: A
PLEASE NOTE
All measurements are approximate to the nearest 0.1m and for guidance only and they should not be relied upon for the fitting of carpets or the placement of furniture. No checks have been made on any fixtures and fittings or services where connected (water, electricity, gas, drainage, heating appliances or any other electrical or mechanical equipment in this property).
-
Rising Bridge Road, Rising Bridge, Accrington
£160,000 Asking Price3 Bedrooms1 Bathroom2 Receptions




















