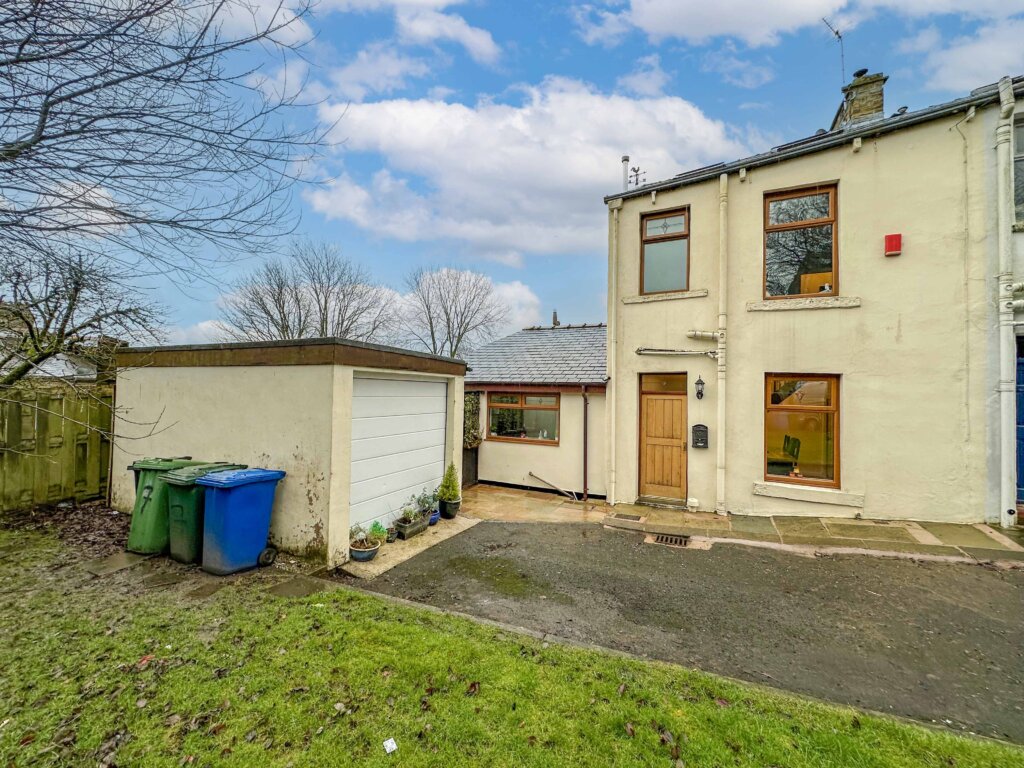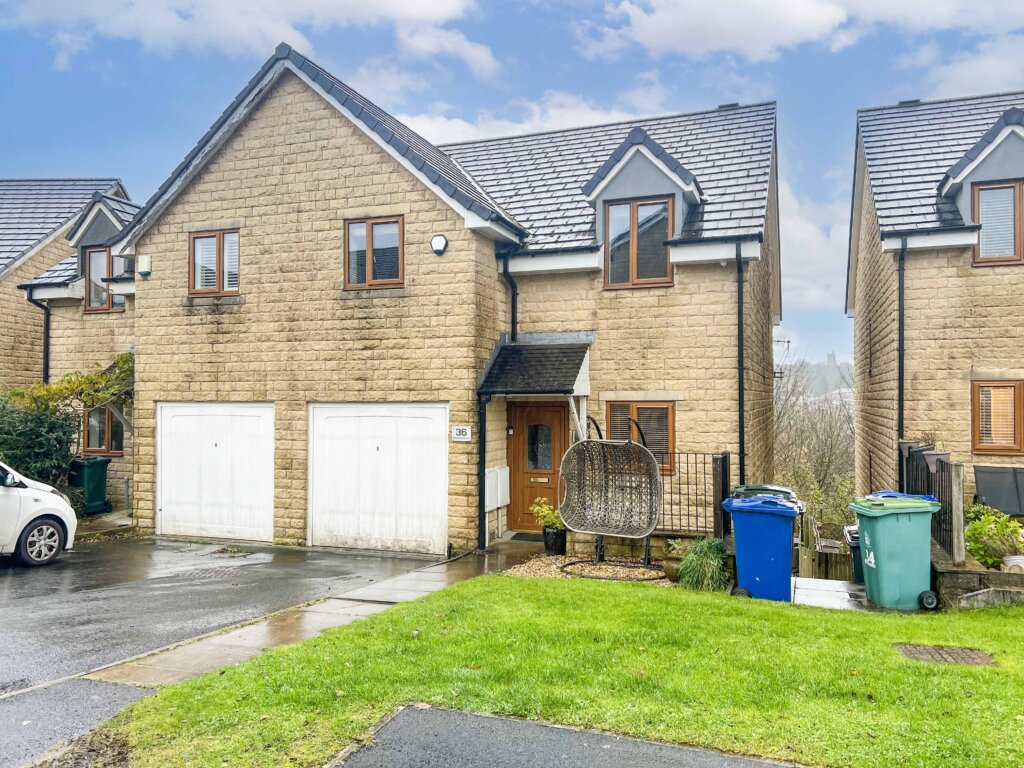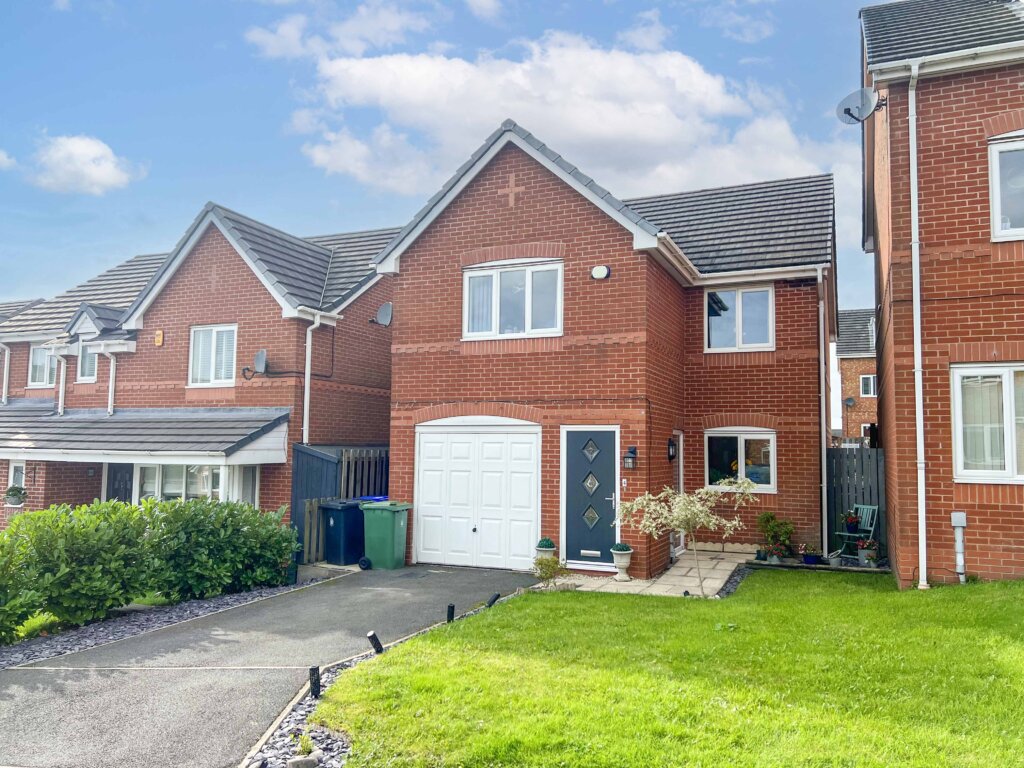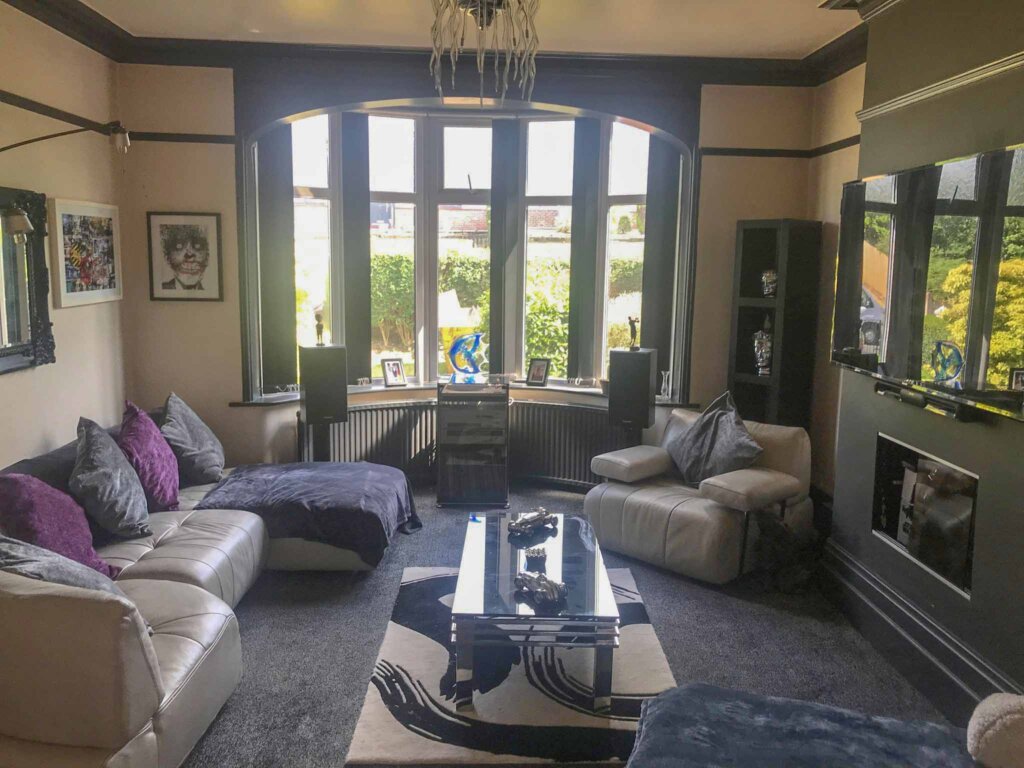4 Bedroom Detached House, Siskin Avenue, Bacup, Rossendale
SHARE
Property Features
- IMMACULATELY PRESENTED 4 BED DETACHED HOME WITH DRIVEWAY
- POPULAR DEVELOPMENT IN BACUP
- STUNNING VIEWS TO THE REAR
- STUNNING MODERN KITCHEN AND BATHROOM
- EN SUITE TO MASTER BEDROOM
- VIEWING HIGHLY RECOMMENDED
- CLOSE TO LOCAL AMENITIES & SCHOOLS
- EASY ACCESS TO BURNLEY/TODMORDEN/RAWTENSTALL/ROCHDALE
- FANTASTIC COUNTRYSIDE WALKS AND PARKS ON YOUR DOORSTEP
Description
AN IMMACULATELY PRESENTED 4 BEDROOMED STONE DETACHED HOUSE SITUATED ON A EXTREMELY POPULAR DEVELOPMENT LOCATED CLOSE TO BACUP, WITH A LARGE DRIVEWAY, VERY SPACIOUS LOUNGE, MODERN BATHROOM AND A SPACIOUS OPEN-PLAN KITCHEN / DINER. THE PROPERTY HAS A LARGE GARDEN TO THE REAR ENJOYING WONDERFUL VIEWS. WITH COUNTRYSIDE WALKS ON YOUR DOORSTEP AND PARKS IN CLOSE PROXIMITY. VIEWING STRONGLY RECOMMENDED.
Internally the property comprises of an entrance hall, a large lounge and spacious kitchen/diner with modern integrated appliances and with French doors leading to the garden, utility room and ground floor w/c and storage, integral garage with internal access. To the first floor there is a landing, a modern family bathroom, 4 good-sized bedrooms, two of which benefit from fitted wardrobes and the master an en-suite shower room.
Externally, the property has a large garden to the rear with panoramic views of hills and open countryside. To the front is a large driveway providing off-street parking for various vehicles.
GROUND FLOOR
Entrance Hall
Lounge - 5.92 x 3.43m
Kitchen/Diner - 5.92 x 3.17m
Utility Room - 1.70m x 0.76m
W/C - 1.88m x 0.93m
First Floor
Landing - Airing Cupboard
Master Bedroom - 4.58m x 3.52m
En suite - 1.75m x 1.66m
Bedroom Two - 3.53m x 3.21m
Bedroom Three - 3.21m x 2.86m
Bedroom Four - 3.26m x 2.46m
Family Bathroom - 2.00m x 1.70m
TENURE
We can confirm that the property is LEASEHOLD.
COUNCIL TAX BAND
We can confirm the property is in Council Tax Band D - payable to Rossendale Borough Council.
PLEASE NOTE
All measurements are approximate to the nearest 0.1m and for guidance only and they should not be relied upon for the fitting of carpets or the placement of furniture. No checks have been made on any fixtures and fittings or services where connected (water, electricity, gas, drainage, heating appliances or any other electrical or mechanical equipment in this property).
TENURE
Leasehold
COUNCIL TAX
Band: D
PLEASE NOTE
All measurements are approximate to the nearest 0.1m and for guidance only and they should not be relied upon for the fitting of carpets or the placement of furniture. No checks have been made on any fixtures and fittings or services where connected (water, electricity, gas, drainage, heating appliances or any other electrical or mechanical equipment in this property).




















