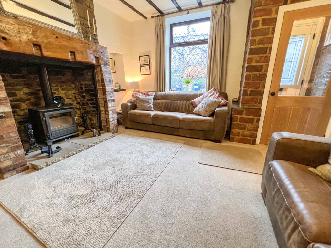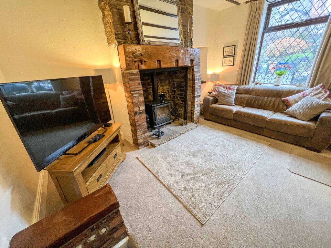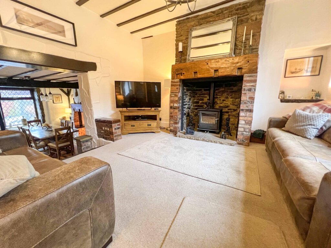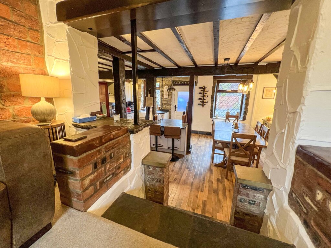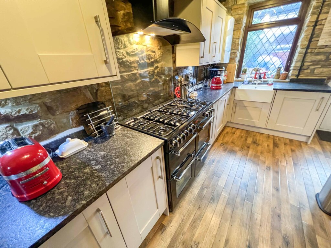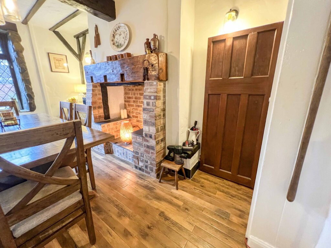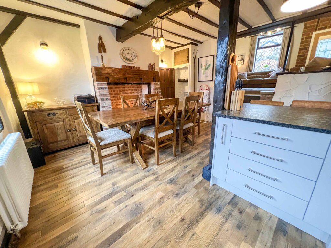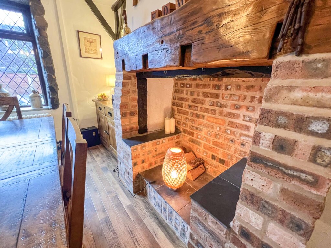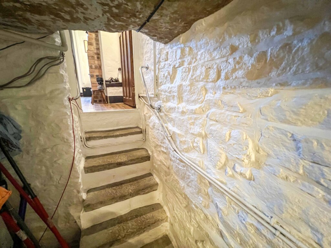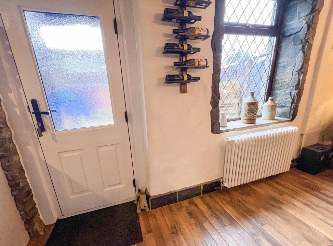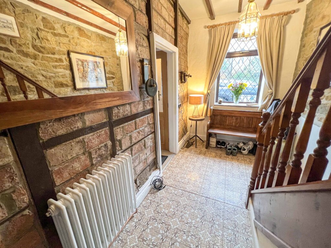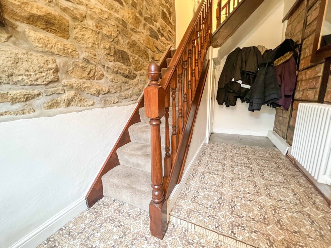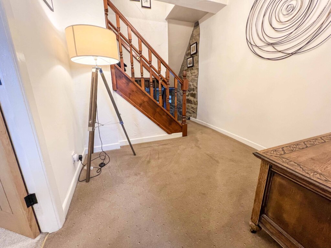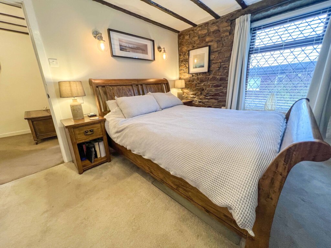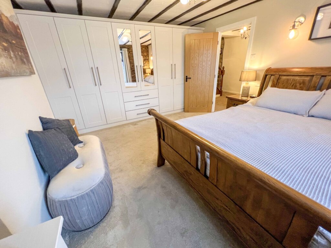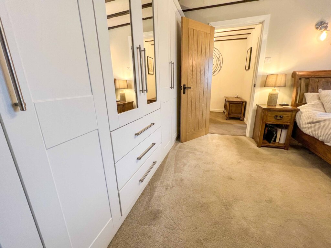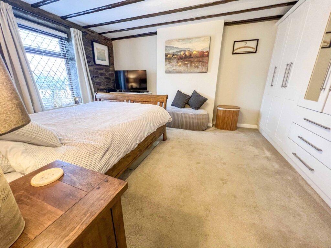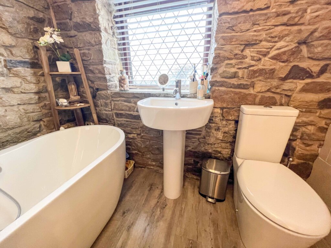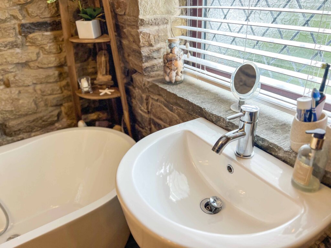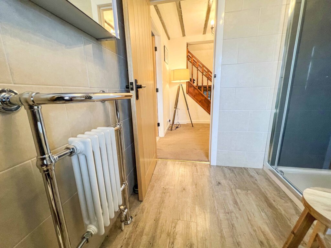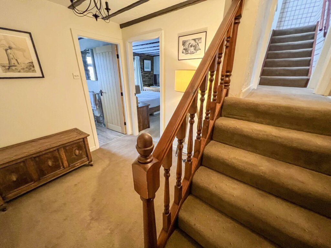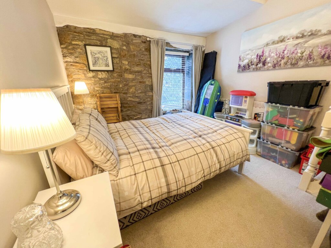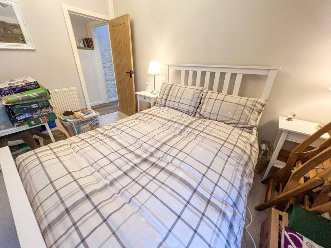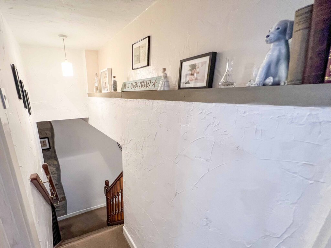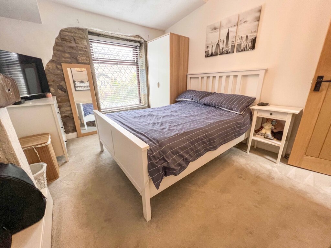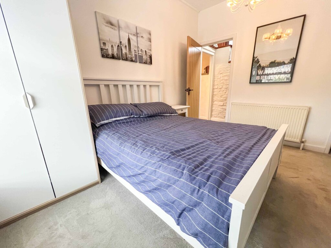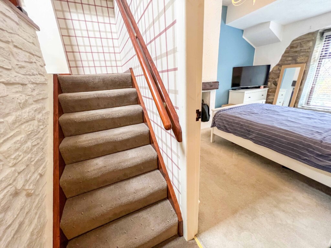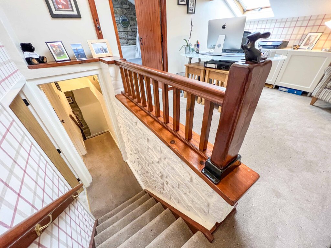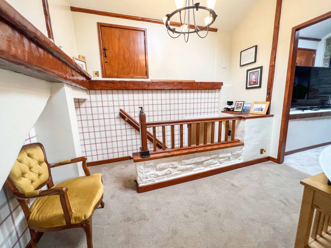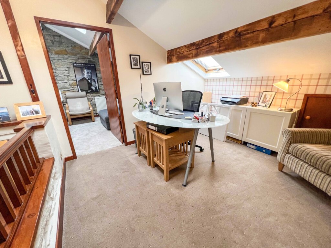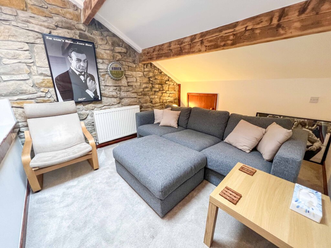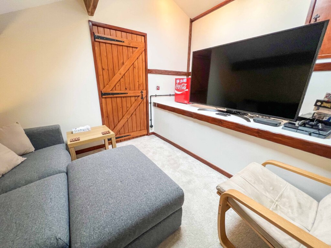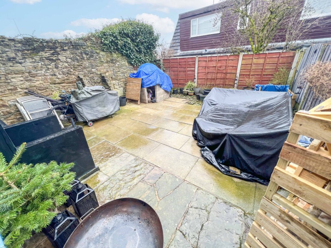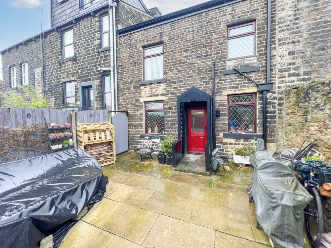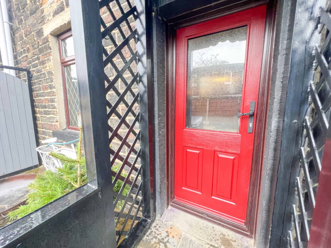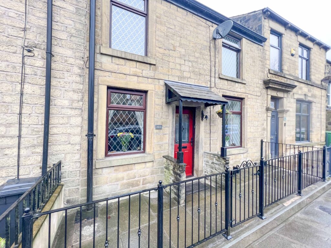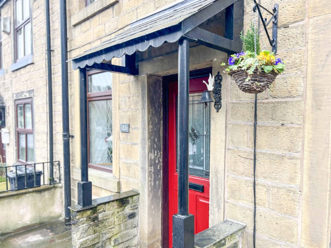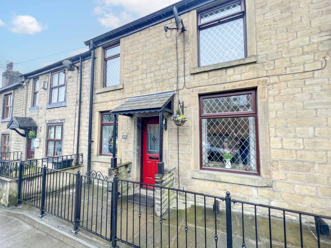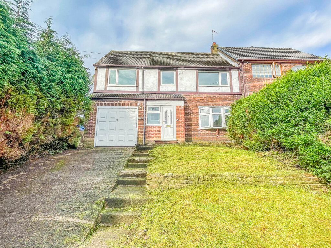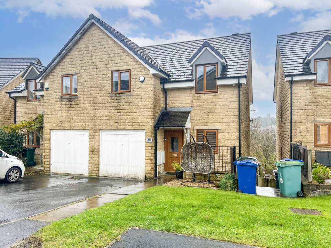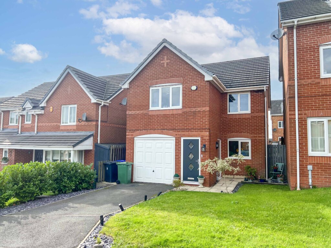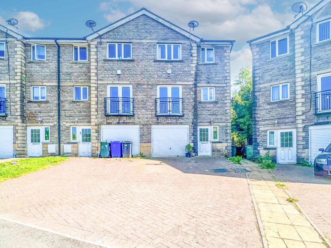4 Bedroom Terraced House, Market Street, Whitworth, Rochdale
SHARE
Property Features
- IMMACULATELY PRESENTED 4 BEDROOM STONE BUILT TERRACED COTTAGE
- FULLY ENCLOSED REAR YARD
- SPACIOUS ACCOMMODATION OVER 4 FLOORS
- PLENTY OF STORAGE AREAS INCLUDING CELLAR PANTRY
- WOOD BURNING STOVE WITH REGULAR SERVICE
- HEALEY DELL NATURE RESERVE ON YOUR DOORSTEP
- CLOSE TO LOCAL SCHOOLS AND AMENITIES
- ROCK COMPOSITE FRONT AND BACK DOORS
Description
IMMACULATELY PRESENTED STONE BUILT 4 BEDROOM TERRACED FAMILY HOME. FRONT YARD AND REAR GARDEN, WITH PLENTY OF STORAGE AREAS AND ACCOMMODATION OVER FOUR FLOORS.
This property is a one of a kind home, with exposed beams and brickwork to walls, creating a stunning homely cottage feel. This unique family home has a lot of very interesting features and finished off with high-end fixtures and fittings.
There are no lead pipes to the water supply, as the current owner has had them replaced.
Rock composite front and rear door. Internally, many of the doors are oak panelled doors with modern high-end hardware. The combi boiler is fully serviced and only a few years old.
GROUND FLOOR
ENTRANCE VESTIBULE / PORCH
LOUNGE - 4.4m x 4.11m
Lovely cosy feel to this room with exposed brickwork and feature wood burning stove, the chimney has been swept and the fire serviced.
KITCHEN - 4.4m x 6.2m
Lovely open plan kitchen and dining area with feature beams and exposed brick feature fireplace. White / cream modern kitchen units with solid granite worktops. Built in dishwasher and washing machine, and the range cooker and freestanding fridge freezer are included in the sale. Plenty of different lights, including wall lights and jar style pendants. The kitchen provides access to a lower level cellar / pantry room and the rear yard / garden area.
HALLWAY
Large hallway with tiled floor, new cast iron radiator fitted. Exposed brickwork and access to another small cellar room.
CELLAR / LOWER GROUND FLOOR - 4.45m x 2.87m
Ample storage with radiator, ideal for use as a pantry / utility area.
FIRST FLOOR
MASTER BEDROOM - 4.2m x 3.7m
Built in wardrobes with exposed brick feature wall and modern wall lights. Views overlooking the rear of the property.
FAMILY BATHROOM - 2.4m x 2.2m
Stunning modern 4 piece white bathroom suite with freestanding bath, exposed brick feature walls and heated towel rail / radiator.
SECOND FLOOR
BEDROOM 2 - 3.6m x 3.0m
Double bedroom with views out to the front of the property.
BEDROOM 3 - 3.6 x 3.0m
Double bedroom with views out to the front of the property.
THIRD FLOOR
OFFICE - 4.3m x 3.0m
This room features 2x skylights and could be used as another single bedroom.
BEDROOM 4 / CINEMA ROOM - 4.3m x 3.0m
Single skylight and eaves storage, currently used as a cinema room but could be made into another bedroom.
PLANNING PERMISSION
This property has been granted permission to add a new dormer style master bedroom with ensuite. The plans have been drawn up and can be shown on viewings.
EXTERNALLY
Rear enclosed yard / garden, with partial views over neighbouring countryside. To the front of the property you have a gated yard with bin store. On road parking.
COUNCIL TAX
We can confirm the property is council tax band B - payable to Rossendale Borough Council.
TENURE
Leasehold - but an absent leaseholder, so no ground rent is collected.
PLEASE NOTE
All measurements are approximate to the nearest 0.1m and for guidance only, and they should not be relied upon for the fitting of carpets or the placement of furniture. No checks have been made on any fixtures and fittings or services where connected (water, electricity, gas, drainage, heating appliances or any other electrical or mechanical equipment in this property).
TENURE
Leasehold
COUNCIL TAX
Band: B
PLEASE NOTE
All measurements are approximate to the nearest 0.1m and for guidance only and they should not be relied upon for the fitting of carpets or the placement of furniture. No checks have been made on any fixtures and fittings or services where connected (water, electricity, gas, drainage, heating appliances or any other electrical or mechanical equipment in this property).
